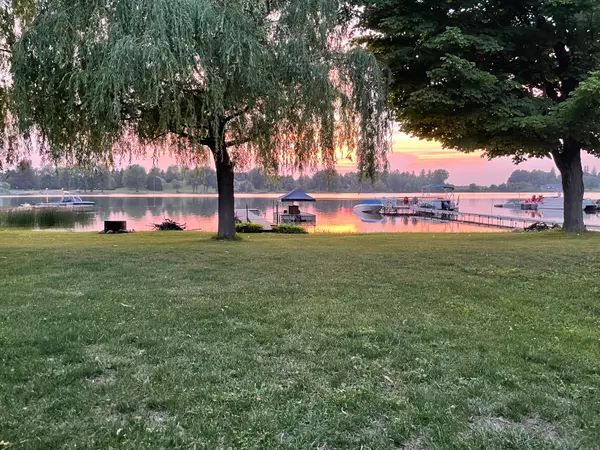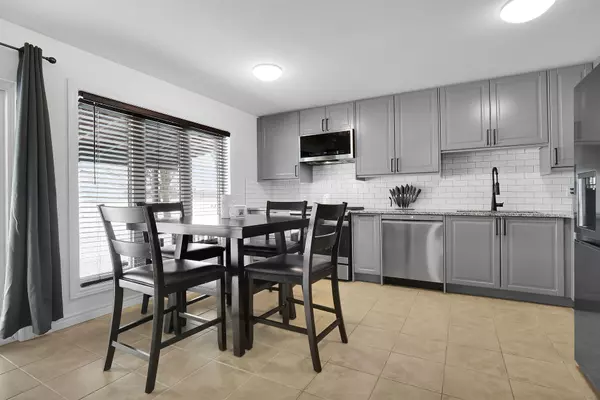$799,000
$799,900
0.1%For more information regarding the value of a property, please contact us for a free consultation.
3 Beds
1 Bath
SOLD DATE : 02/18/2025
Key Details
Sold Price $799,000
Property Type Single Family Home
Sub Type Detached
Listing Status Sold
Purchase Type For Sale
Approx. Sqft 700-1100
Subdivision Rural Zorra
MLS Listing ID X11947368
Sold Date 02/18/25
Style 1 1/2 Storey
Bedrooms 3
Annual Tax Amount $2,915
Tax Year 2024
Property Sub-Type Detached
Property Description
WATERFRONT!, Year around BEAUTY! Welcome to TREETOPS a small group of homes around Lake Sunova. House built in 2012 so all the modern features you want in a cottage or full time home. Double Car garage without side parking for 4 others, Covered front and back decks with built in Hot Tub. Community building, Tennis Courts,Private Road and garbage removal all included for yearly fee of $750.00. Inside boasts Great room offering unobstructed Northwest views perfect for watching the Sunsets! Main floor Primary Bedroom currently used as office/ workout area, two other bedrooms up, closet areas can be added. Kitchen upgraded (2023) with Granite Countertops and tastefully done cabinetry. Private Dock allows for Summer of boating, fishing and water sports.Very rare offering.
Location
Province ON
County Oxford
Community Rural Zorra
Area Oxford
Rooms
Family Room Yes
Basement Crawl Space, Unfinished
Kitchen 1
Interior
Interior Features Auto Garage Door Remote, Sump Pump, Water Heater Owned
Cooling Central Air
Fireplaces Type Wood, Wood Stove
Exterior
Exterior Feature Deck, Fishing, Landscaped, Porch, Year Round Living
Parking Features Covered, Private
Garage Spaces 2.0
Pool None
Waterfront Description Dock
View Clear, Lake, Water
Roof Type Asphalt Shingle
Lot Frontage 50.11
Lot Depth 150.31
Total Parking Spaces 6
Building
Foundation Poured Concrete
Read Less Info
Want to know what your home might be worth? Contact us for a FREE valuation!

Our team is ready to help you sell your home for the highest possible price ASAP
"My job is to find and attract mastery-based agents to the office, protect the culture, and make sure everyone is happy! "






