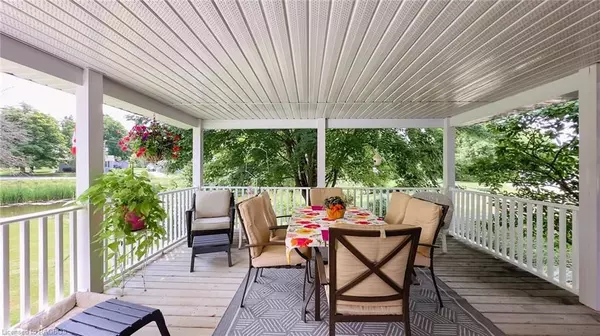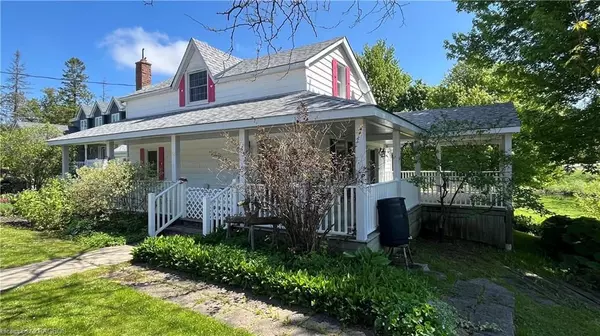$499,900
$499,900
For more information regarding the value of a property, please contact us for a free consultation.
3 Beds
2 Baths
1,487 SqFt
SOLD DATE : 02/03/2025
Key Details
Sold Price $499,900
Property Type Single Family Home
Sub Type Detached
Listing Status Sold
Purchase Type For Sale
Square Footage 1,487 sqft
Price per Sqft $336
Subdivision Arran-Elderslie
MLS Listing ID X11822831
Sold Date 02/03/25
Style 1 1/2 Storey
Bedrooms 3
Annual Tax Amount $2,374
Tax Year 2023
Property Sub-Type Detached
Property Description
Nestled in a serene setting with picturesque views of the Sauble River, this beautifully restored 3-bedroom, 2-bath home seamlessly blends modern elegance with timeless charm. Every detail has been thoughtfully updated to meet contemporary standards, offering a perfect balance of comfort and style. The open-concept living space is bathed in natural light, featuring sleek finishes and premium fixtures that elevate the home's ambiance. The kitchen boasts quality appliances and ample counter space, ideal for cooking and entertaining. Each bedroom provides a peaceful retreat, while the bathrooms have been meticulously designed with spa-like features. Step outside to enjoy the tranquil river views, making this property a haven for relaxation or outdoor activities. Perfectly situated, this home is a rare gem for those seeking a harmonious blend of modern living and natural beauty. Priced to sell, this home will not last long in today's market. Contact your REALTOR® today!
Location
Province ON
County Bruce
Community Arran-Elderslie
Area Bruce
Zoning R1, EP
Rooms
Family Room No
Basement Unfinished, Partial Basement
Kitchen 1
Interior
Interior Features Upgraded Insulation, Water Softener
Cooling Central Air
Exterior
Exterior Feature Deck, Porch, Year Round Living
Parking Features Private Double, Other
Pool None
Waterfront Description River Front
View River
Roof Type Shingles
Lot Frontage 182.0
Exposure East
Total Parking Spaces 2
Building
Foundation Stone
New Construction true
Others
Senior Community No
Security Features Carbon Monoxide Detectors,Smoke Detector
Read Less Info
Want to know what your home might be worth? Contact us for a FREE valuation!

Our team is ready to help you sell your home for the highest possible price ASAP
"My job is to find and attract mastery-based agents to the office, protect the culture, and make sure everyone is happy! "






