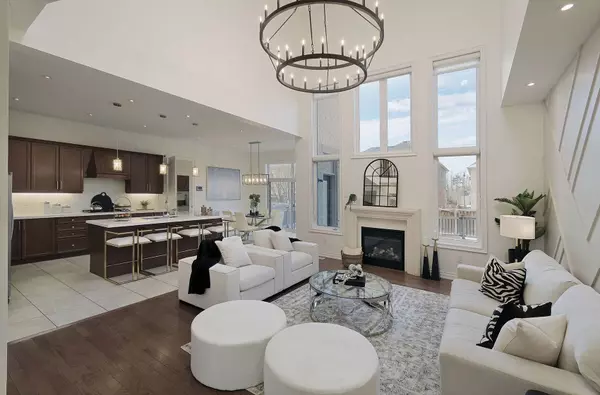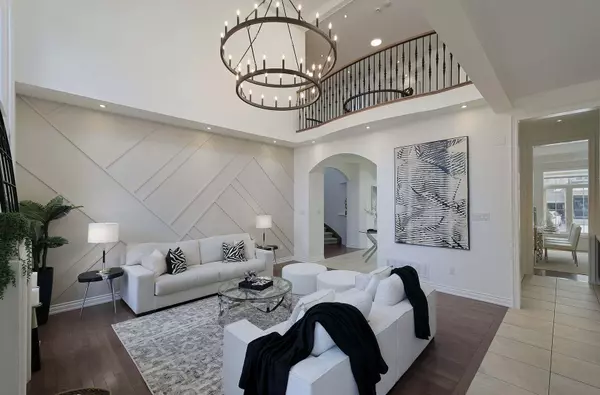$2,250,000
$2,299,900
2.2%For more information regarding the value of a property, please contact us for a free consultation.
4 Beds
6 Baths
SOLD DATE : 02/02/2025
Key Details
Sold Price $2,250,000
Property Type Single Family Home
Sub Type Detached
Listing Status Sold
Purchase Type For Sale
Approx. Sqft 3500-5000
Subdivision Credit Valley
MLS Listing ID W11936821
Sold Date 02/02/25
Style 2-Storey
Bedrooms 4
Annual Tax Amount $10,869
Tax Year 2024
Property Sub-Type Detached
Property Description
Rare Opportunity to own this Luxurious Estate Home with Triple Car Garage in Credit Ridge. This exceptional 4+2 bedroom, 6-bathroom home sits on a 60-ft lot in the prestigious Estates of Credit Ridge, offering over 6,000 sq. ft. of beautifully designed space. The main floor boasts 10-ft ceilings, a breathtaking 20-ft vaulted family room with intricate ceiling details and a stunning chandelier, along with hardwood floors, waffle ceilings, crown mouldings, and pot lights throughout. A formal living and dining room with a butlers pantry adds elegance, while the expansive 30-ft rear deck is perfect for entertaining. The home features two primary suites with spacious walk-in closets, and a main floor den that can easily convert into a 5th bedroom. Additionally, a legal 2-bedroom, 2-bathroom basement suite with a separate side entrance and high-end finishes provides ideal rental income potential or multi-generational living. This rare gem wont last long, book your private tour today!
Location
Province ON
County Peel
Community Credit Valley
Area Peel
Rooms
Family Room Yes
Basement Separate Entrance, Apartment
Kitchen 2
Interior
Interior Features Storage, In-Law Suite, Built-In Oven
Cooling Central Air
Fireplaces Number 1
Exterior
Parking Features Private Triple, Tandem
Garage Spaces 3.0
Pool None
Roof Type Asphalt Shingle
Lot Frontage 60.12
Lot Depth 114.96
Total Parking Spaces 5
Building
Foundation Poured Concrete
Read Less Info
Want to know what your home might be worth? Contact us for a FREE valuation!

Our team is ready to help you sell your home for the highest possible price ASAP
"My job is to find and attract mastery-based agents to the office, protect the culture, and make sure everyone is happy! "






