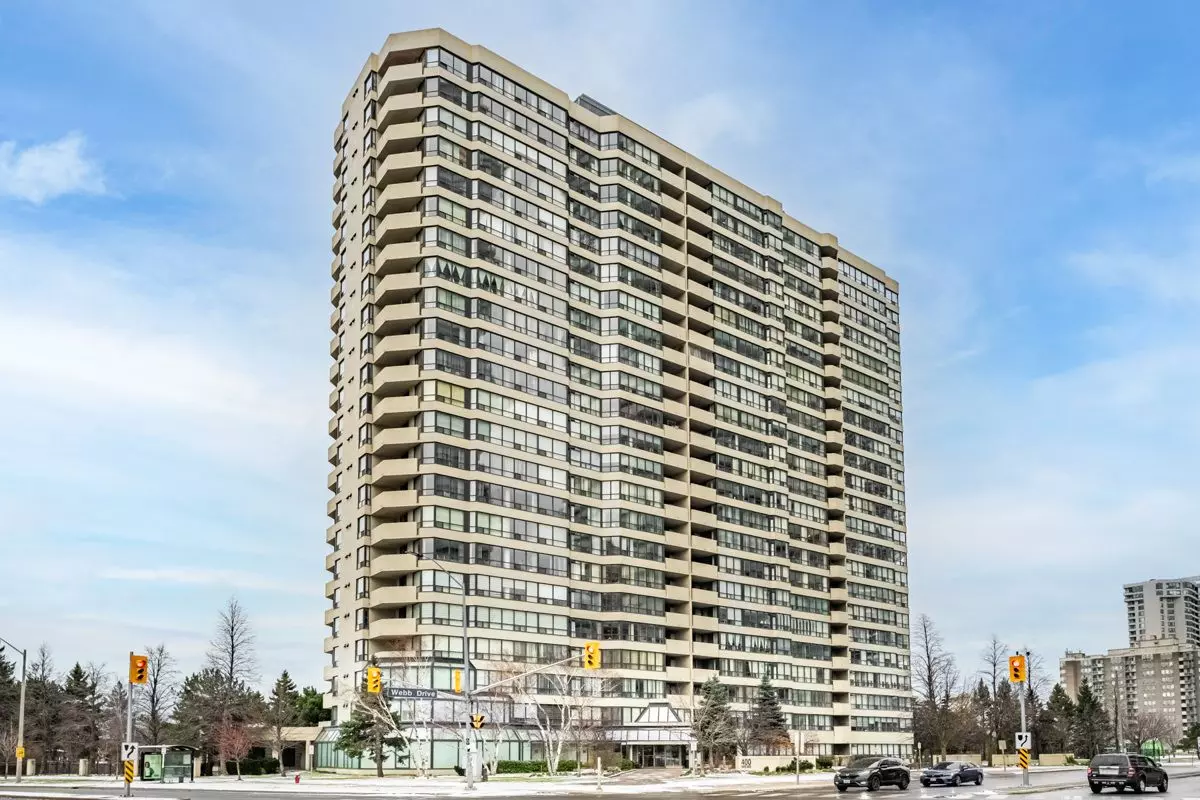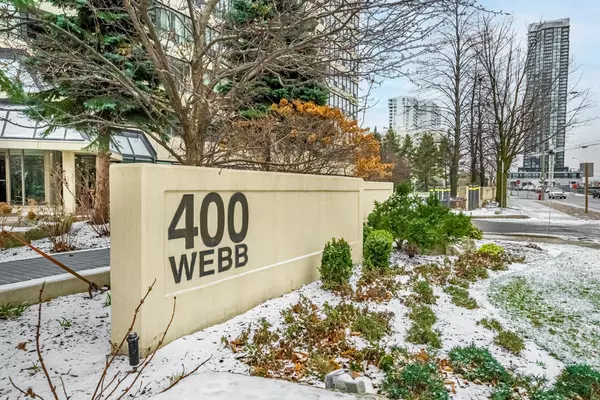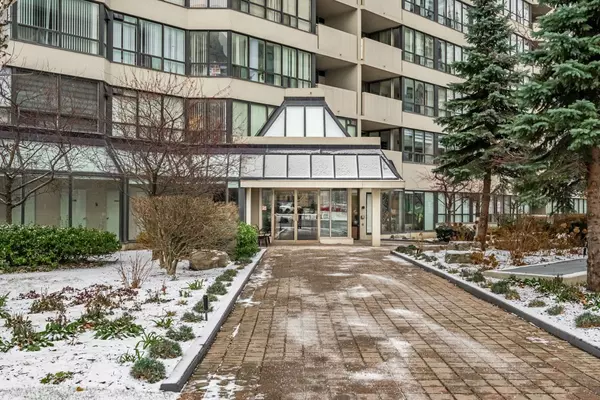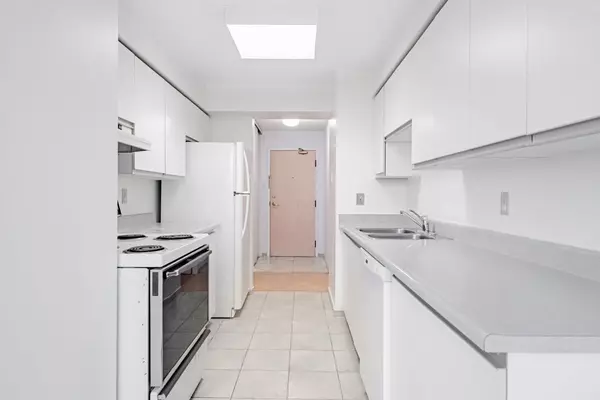$549,900
$549,900
For more information regarding the value of a property, please contact us for a free consultation.
3 Beds
2 Baths
SOLD DATE : 02/01/2025
Key Details
Sold Price $549,900
Property Type Condo
Sub Type Condo Apartment
Listing Status Sold
Purchase Type For Sale
Approx. Sqft 1000-1199
Subdivision City Centre
MLS Listing ID W11911923
Sold Date 02/01/25
Style Apartment
Bedrooms 3
HOA Fees $816
Annual Tax Amount $2,650
Tax Year 2024
Property Sub-Type Condo Apartment
Property Description
Discover this sunny, south-facing 2+1 bedroom condo at 400 Webb Drive, Mississauga, offering approximately 1,200 sq. ft. of bright and spacious living. Featuring a large galley-style kitchen with a roomy eat-in area, a huge living and dining space, and unobstructed views from every room, this unit is perfect for families or anyone seeking comfortable living. The primary bedroom boasts a 4-piece ensuite and walk-in closet, while the second bedroom offers a large closet and plenty of natural light. The versatile solarium is ideal for use as an office or reading nook. Includes two side-by-side parking spots and one locker. Available for immediate occupancy. Enjoy premium building amenities, including an indoor pool, sauna, gym, squash and basketball courts, tennis court, and a party room with a kitchen. Located steps from Square One Shopping Centre, Celebration Square, parks, and transit, this home combines convenience with vibrant urban living. Close to schools, highways, and all the essentials. Perfect for families seeking space and comfort.
Location
Province ON
County Peel
Community City Centre
Area Peel
Rooms
Family Room No
Basement None
Kitchen 1
Separate Den/Office 1
Interior
Interior Features Other
Cooling Central Air
Laundry In-Suite Laundry
Exterior
Parking Features Underground
Garage Spaces 2.0
Exposure South
Total Parking Spaces 2
Building
Locker Exclusive
Others
Pets Allowed Restricted
Read Less Info
Want to know what your home might be worth? Contact us for a FREE valuation!

Our team is ready to help you sell your home for the highest possible price ASAP
"My job is to find and attract mastery-based agents to the office, protect the culture, and make sure everyone is happy! "






