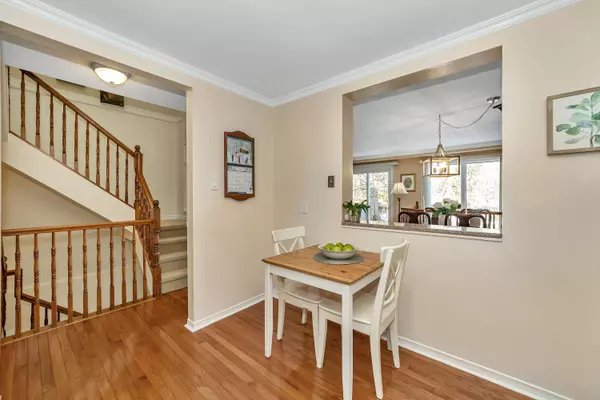$605,250
$599,900
0.9%For more information regarding the value of a property, please contact us for a free consultation.
3 Beds
3 Baths
SOLD DATE : 02/21/2025
Key Details
Sold Price $605,250
Property Type Condo
Sub Type Att/Row/Townhouse
Listing Status Sold
Purchase Type For Sale
Subdivision 7703 - Barrhaven - Cedargrove/Fraserdale
MLS Listing ID X11940069
Sold Date 02/21/25
Style 2-Storey
Bedrooms 3
Annual Tax Amount $3,348
Tax Year 2024
Property Sub-Type Att/Row/Townhouse
Property Description
Welcome to this stunning home in a quiet family friendly community. This well-kept home backs onto parkland for extra privacy. Steps away from St. Elizabeth Ann Seton and Mary Honeywell Schools and just down the street from Weybridge Park. This 3 bedroom, 3 bathroom home with hardwood floors and a skylight offers lots of natural light throughout the home. The updated kitchen with granite countertops, stainless steel appliances and upgraded cabinets has a pass through to the dining room making it great for dinner parties. The spacious living and dining rooms look onto the private backyard. The primary bedroom boasts a luxurious 4 piece ensuite and a walk-in closet. Two other spacious bedrooms and main bathroom complete the second floor. All of upstairs is finished in hardwood. The lower level family room features large windows, an upgraded fireplace, laundry and plenty of storage. The backyard backs onto parkland and is very private and relaxing! Original owner. Close to Costco, restaurants, shopping, public transit and so much more. Great location with easy access to the 416.
Location
Province ON
County Ottawa
Community 7703 - Barrhaven - Cedargrove/Fraserdale
Area Ottawa
Zoning Residential
Rooms
Family Room Yes
Basement Finished
Kitchen 1
Interior
Interior Features Auto Garage Door Remote, Water Meter, Storage, Separate Hydro Meter
Cooling Central Air
Fireplaces Number 1
Fireplaces Type Electric
Exterior
Parking Features Private
Garage Spaces 1.0
Pool None
Roof Type Asphalt Shingle
Lot Frontage 20.34
Lot Depth 113.02
Total Parking Spaces 3
Building
Foundation Poured Concrete
Read Less Info
Want to know what your home might be worth? Contact us for a FREE valuation!

Our team is ready to help you sell your home for the highest possible price ASAP
"My job is to find and attract mastery-based agents to the office, protect the culture, and make sure everyone is happy! "






