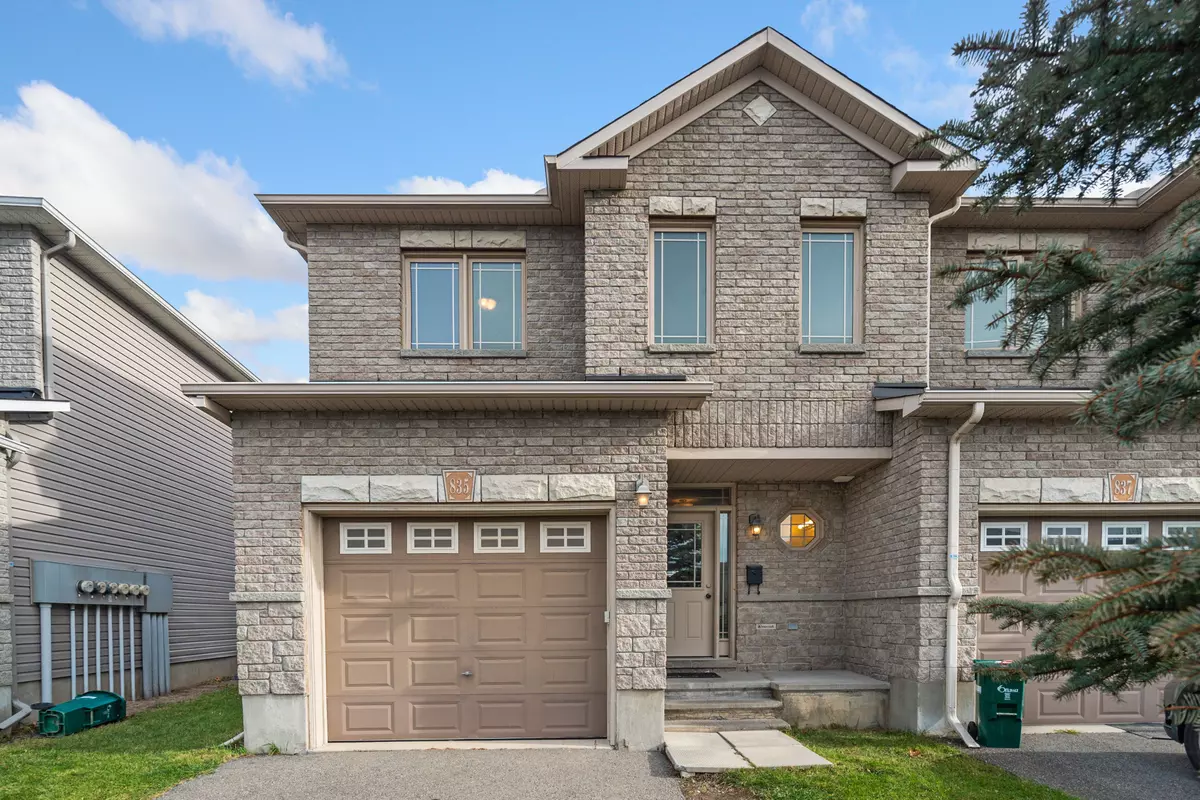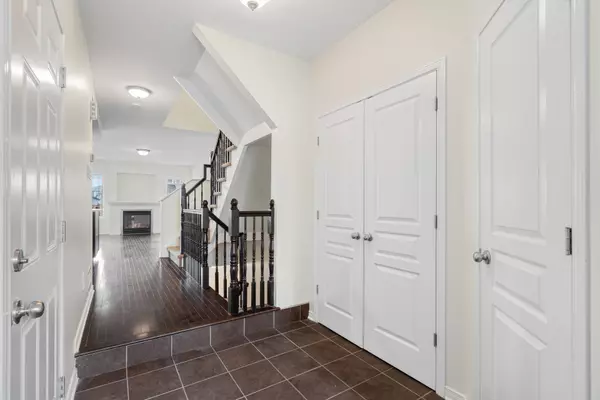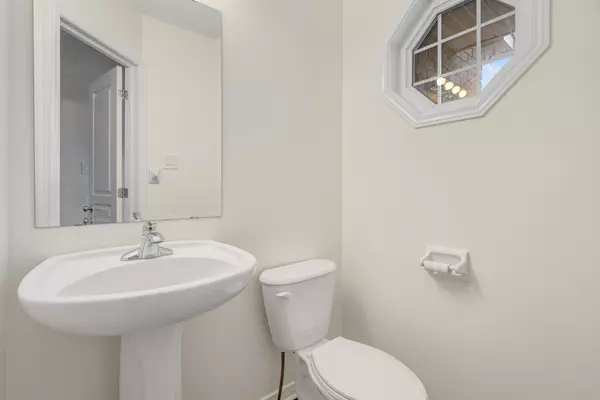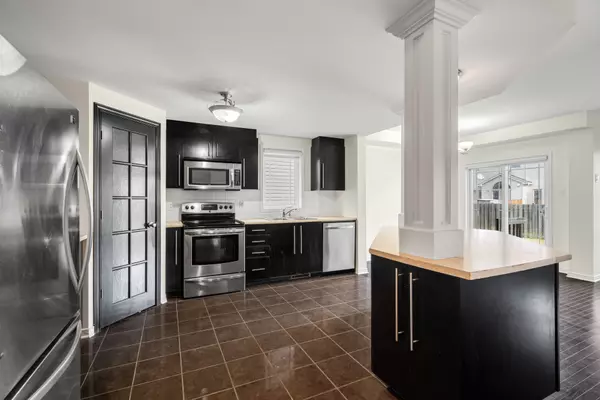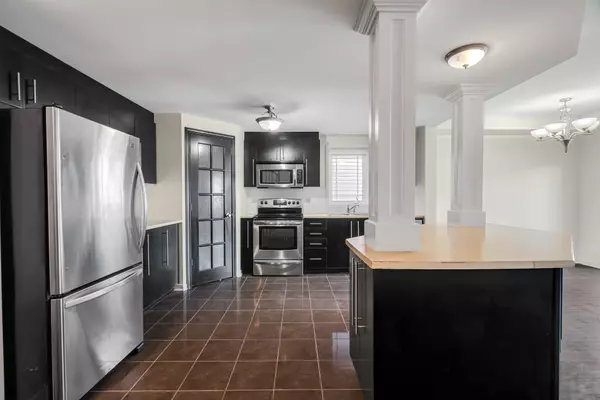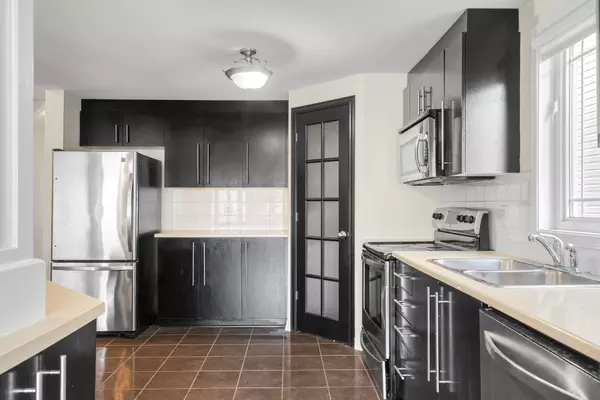$615,000
$615,000
For more information regarding the value of a property, please contact us for a free consultation.
3 Beds
3 Baths
SOLD DATE : 02/10/2025
Key Details
Sold Price $615,000
Property Type Condo
Sub Type Att/Row/Townhouse
Listing Status Sold
Purchase Type For Sale
Subdivision 2013 - Mer Bleue/Bradley Estates/Anderson Park
MLS Listing ID X10932819
Sold Date 02/10/25
Style 2-Storey
Bedrooms 3
Annual Tax Amount $4,389
Tax Year 2024
Property Sub-Type Att/Row/Townhouse
Property Description
This 3-bedroom, 3-bathroom end unit townhome in Orleans offers fantastic value and an ideal opportunity for first-time homebuyers or young families. Recently updated with fresh paint throughout and brand-new flooring on the second floor, this home is move-in ready and waiting for you to make it your own.The main floor features a spacious living room with a cozy natural gas fireplace, perfect for unwinding after a busy day. The open-concept layout also includes a practical kitchen and dining area, providing a great space for daily meals and casual entertaining. A convenient powder room is located on the main level for added comfort and functionality. Upstairs, you'll find three good-sized bedrooms, including a master suite with its own ensuite bathroom. The other two bedrooms are ideal for kids, guests, or a home office.The fully finished basement adds even more living space, with another natural gas fireplace creating a welcoming atmosphere for family time or relaxation. Its a great space to customize to suit your needs whether you need a playroom, home gym, or cozy entertainment area. With a single-car garage for parking and extra storage.
Location
Province ON
County Ottawa
Community 2013 - Mer Bleue/Bradley Estates/Anderson Park
Area Ottawa
Rooms
Family Room Yes
Basement Finished
Kitchen 1
Interior
Interior Features None
Cooling Central Air
Fireplaces Number 2
Fireplaces Type Natural Gas
Exterior
Parking Features Inside Entry, Covered
Garage Spaces 1.0
Pool None
Roof Type Asphalt Shingle
Lot Frontage 23.76
Lot Depth 105.73
Total Parking Spaces 2
Building
Foundation Poured Concrete
Read Less Info
Want to know what your home might be worth? Contact us for a FREE valuation!

Our team is ready to help you sell your home for the highest possible price ASAP
"My job is to find and attract mastery-based agents to the office, protect the culture, and make sure everyone is happy! "

