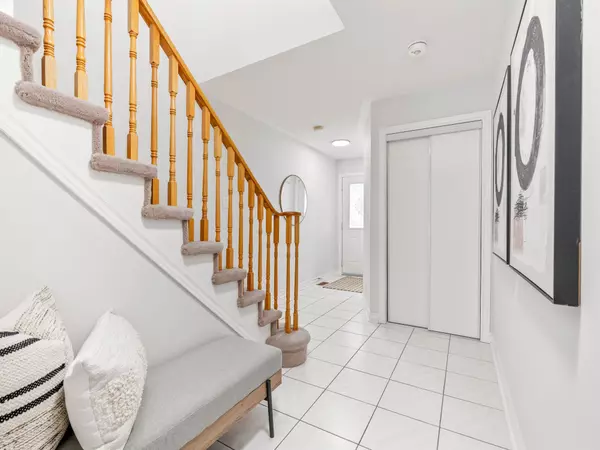$961,000
$899,000
6.9%For more information regarding the value of a property, please contact us for a free consultation.
3 Beds
3 Baths
SOLD DATE : 01/31/2025
Key Details
Sold Price $961,000
Property Type Multi-Family
Sub Type Semi-Detached
Listing Status Sold
Purchase Type For Sale
Subdivision Churchill Meadows
MLS Listing ID W11933462
Sold Date 01/31/25
Style 2-Storey
Bedrooms 3
Annual Tax Amount $5,017
Tax Year 2024
Property Sub-Type Semi-Detached
Property Description
Rarely available Bright and Inviting Turn-Key Home by original owners! This beautifully maintained 3-bedroom home exudes pride of ownership. Filled with natural light and designed for modern living, it offers a thoughtful blend of comfort and functionality. The main floor features an open-concept layout with a spacious eat-in kitchen, a cozy family room, and dining area, perfect for family gatherings and entertaining. Upstairs, the primary bedroom is a luxurious retreat, complete with a walk-in closet and a spa-like 5-piece ensuite. Enjoy the convenience of no sidewalk, offering extra parking, and a garage wired for electric vehicle charging. Recent updates, including a new AC (2020), Hot Water Tank (2016), roof (2015), provide peace of mind and long-term reliability. An owned hot water tank means no monthly rental fees. This turn-key home is ideal for families seeking a move-in-ready property in a welcoming and well-cared-for neighborhood next to major highways and public transit!
Location
Province ON
County Peel
Community Churchill Meadows
Area Peel
Rooms
Family Room Yes
Basement Unfinished
Kitchen 1
Interior
Interior Features Storage, Water Heater
Cooling Central Air
Fireplaces Type Electric
Exterior
Exterior Feature Deck, Patio
Parking Features Private
Garage Spaces 1.0
Pool None
Roof Type Asphalt Shingle
Lot Frontage 23.54
Lot Depth 110.08
Total Parking Spaces 3
Building
Foundation Poured Concrete
Read Less Info
Want to know what your home might be worth? Contact us for a FREE valuation!

Our team is ready to help you sell your home for the highest possible price ASAP
"My job is to find and attract mastery-based agents to the office, protect the culture, and make sure everyone is happy! "






