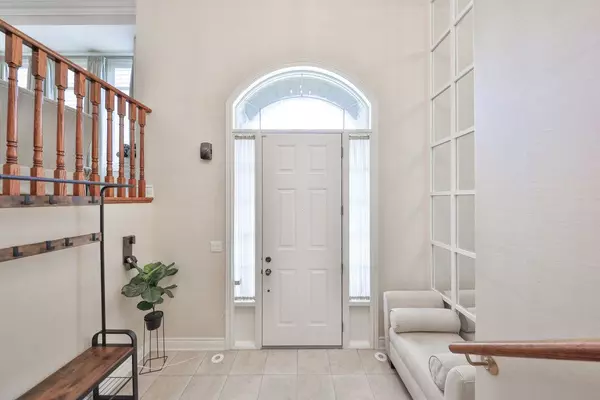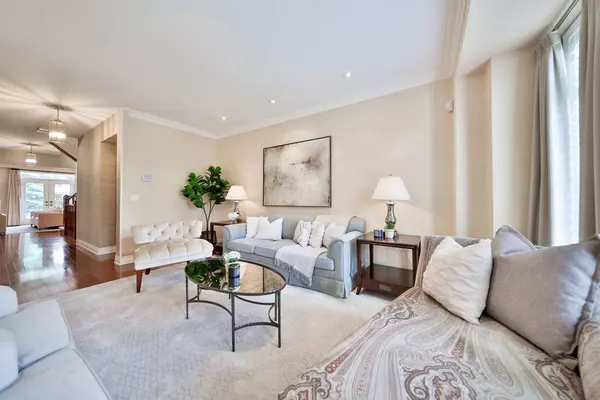$1,525,000
$1,599,000
4.6%For more information regarding the value of a property, please contact us for a free consultation.
4 Beds
4 Baths
SOLD DATE : 01/30/2025
Key Details
Sold Price $1,525,000
Property Type Condo
Sub Type Condo Townhouse
Listing Status Sold
Purchase Type For Sale
Approx. Sqft 3500-3749
Subdivision City Centre
MLS Listing ID W10441861
Sold Date 01/30/25
Style 3-Storey
Bedrooms 4
HOA Fees $970
Annual Tax Amount $8,428
Tax Year 2023
Property Sub-Type Condo Townhouse
Property Description
Welcome to the luxuries of mansion living in an Executive Townhome setting. This Parisian inspired build has a community of only 69 units in a fully private enclave. The magnificent interior was designed professionally top to bottom and rarely offered over 3000sqft of living space. The main level features 9ft ceilings, hardwood floors, an open concept kitchen with coffered ceilings, and access to a private elevator to all floors. The family room conveniently has two separate doors to walk out onto the terrace, where you can BBQ and relax on a private patio which contains a grass area perfect for pets or children to play. The large primary bedroom has three windows bringing in an abundance of light connected to an enormous 5pc ensuite with his/her separate sinks. The Laundry Room is on the same level followed by two other great size bedrooms. The lower level features a workout area or can be used as a theatre room with an extra bedroom for guests and 3pc bath. A true gem in the city!
Location
Province ON
County Peel
Community City Centre
Area Peel
Rooms
Family Room Yes
Basement Finished with Walk-Out
Kitchen 1
Interior
Interior Features Other
Cooling Central Air
Laundry Ensuite
Exterior
Parking Features Underground
Garage Spaces 2.0
Amenities Available BBQs Allowed, Visitor Parking
Exposure West
Total Parking Spaces 5
Building
Locker Owned
Others
Pets Allowed Restricted
Read Less Info
Want to know what your home might be worth? Contact us for a FREE valuation!

Our team is ready to help you sell your home for the highest possible price ASAP
"My job is to find and attract mastery-based agents to the office, protect the culture, and make sure everyone is happy! "






