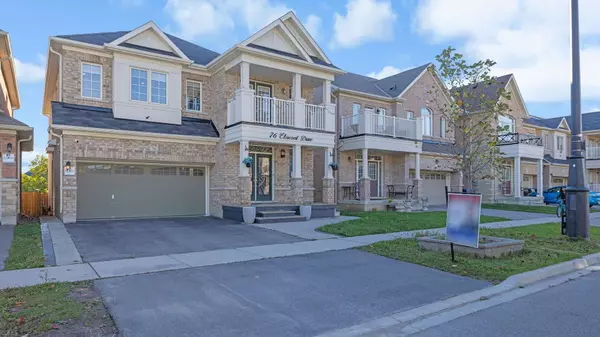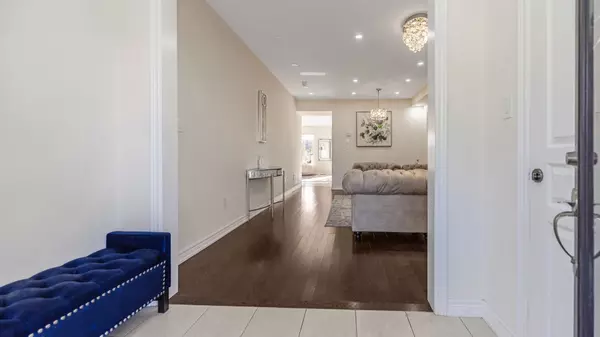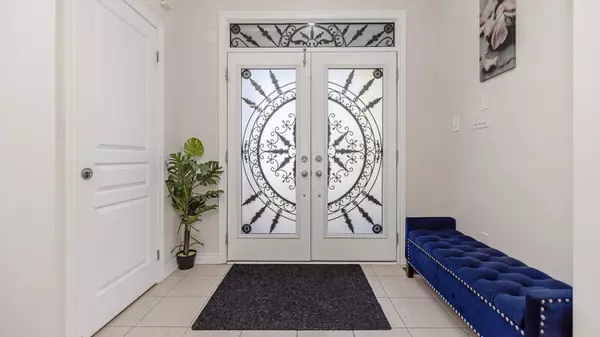$1,365,000
$1,399,000
2.4%For more information regarding the value of a property, please contact us for a free consultation.
7 Beds
6 Baths
SOLD DATE : 01/30/2025
Key Details
Sold Price $1,365,000
Property Type Single Family Home
Sub Type Detached
Listing Status Sold
Purchase Type For Sale
Approx. Sqft 2500-3000
Subdivision Credit Valley
MLS Listing ID W11930832
Sold Date 01/30/25
Style 2-Storey
Bedrooms 7
Annual Tax Amount $8,500
Tax Year 2024
Property Sub-Type Detached
Property Description
Discover this stunning 2,662 sq. ft. home nestled on an east-facing ravine lot. This thoughtfully designed floor plan features 4 spacious bedrooms, each attached with a washroom, laundry on the main floor. with 9-foot ceilings and elegant hardwood floors throughout the main level. Legal Basement Apartment with separate Entrance divided in 2 parts. The second floor boasts a sunken loft area, perfect for an office space. The expansive kitchen features a center island and a cozy breakfast area, ideal for gatherings. This home is filled with natural light, second bedroom includes a charming Juliet balcony. you'll be close to parks, walking trails, shopping plazas, schools, Highway 407, Eldorado Park, and public transit. Premium ravine lot for added privacy and scenic views.
Location
Province ON
County Peel
Community Credit Valley
Area Peel
Zoning Residential
Rooms
Family Room Yes
Basement Apartment, Separate Entrance
Kitchen 3
Separate Den/Office 3
Interior
Interior Features Central Vacuum, Carpet Free, Water Heater
Cooling Central Air
Exterior
Parking Features Private Double
Garage Spaces 2.0
Pool None
Roof Type Asphalt Shingle
Lot Frontage 38.06
Lot Depth 98.45
Total Parking Spaces 4
Building
Lot Description Irregular Lot
Foundation Poured Concrete
Others
Senior Community Yes
Read Less Info
Want to know what your home might be worth? Contact us for a FREE valuation!

Our team is ready to help you sell your home for the highest possible price ASAP
"My job is to find and attract mastery-based agents to the office, protect the culture, and make sure everyone is happy! "






