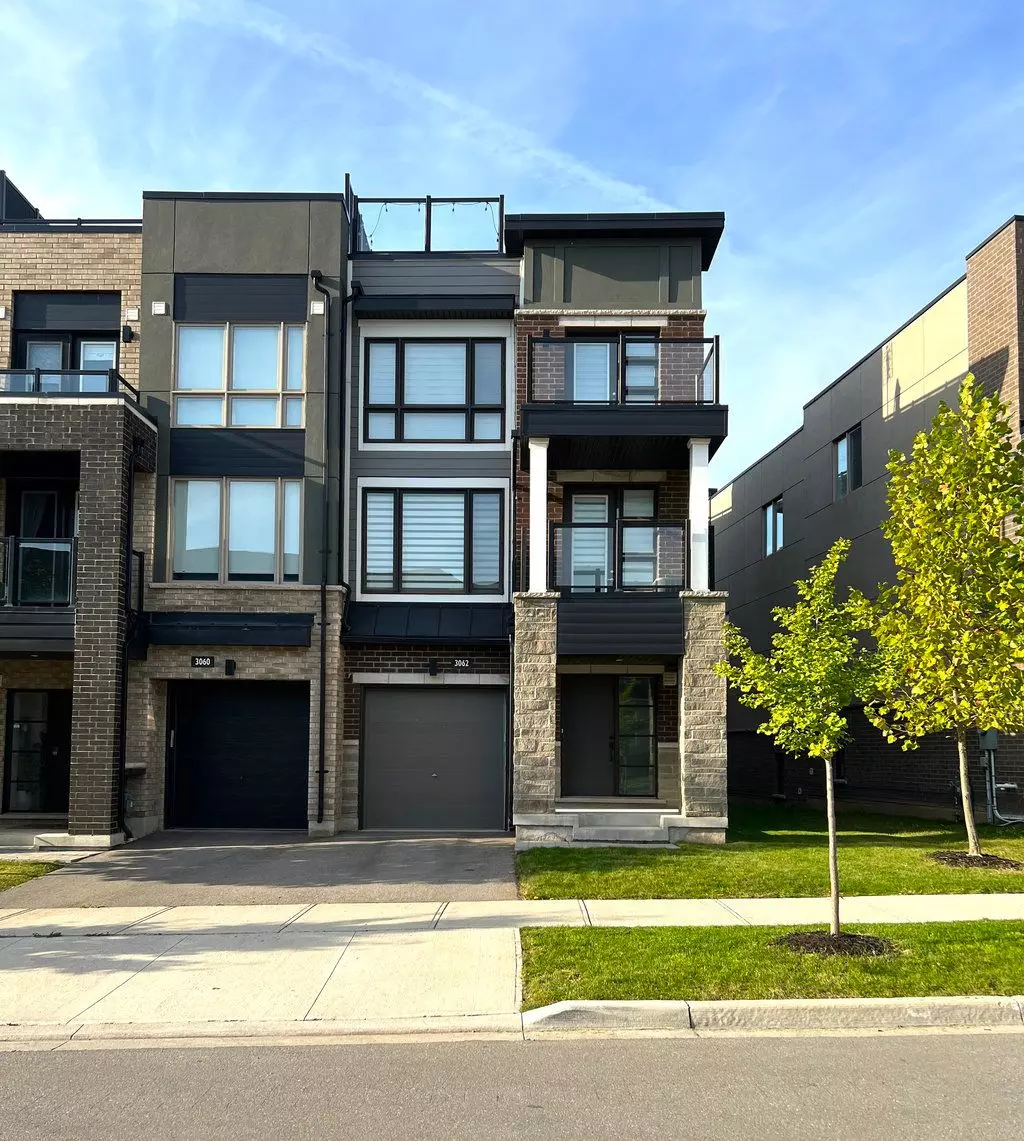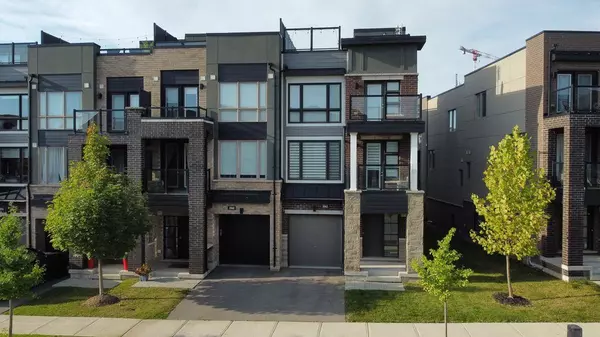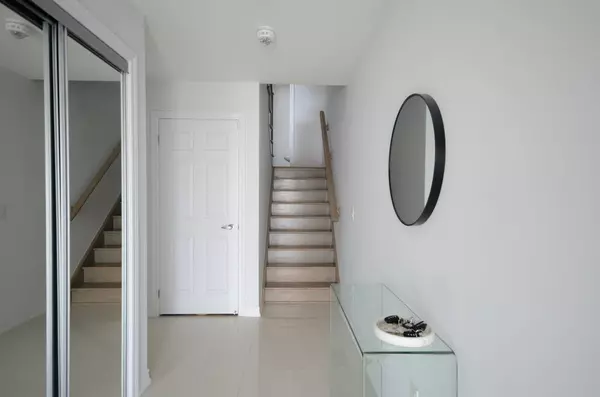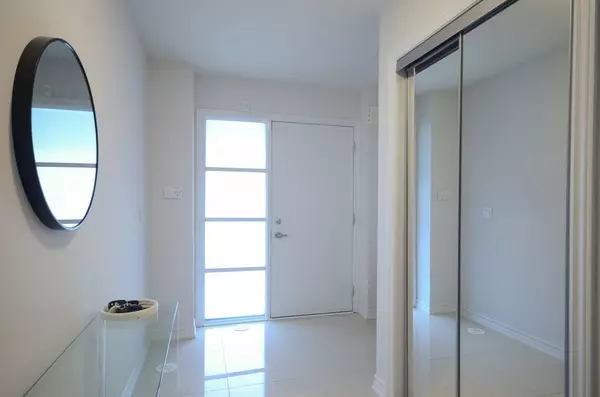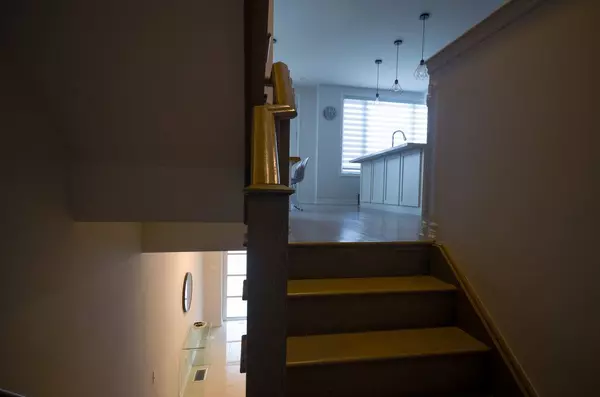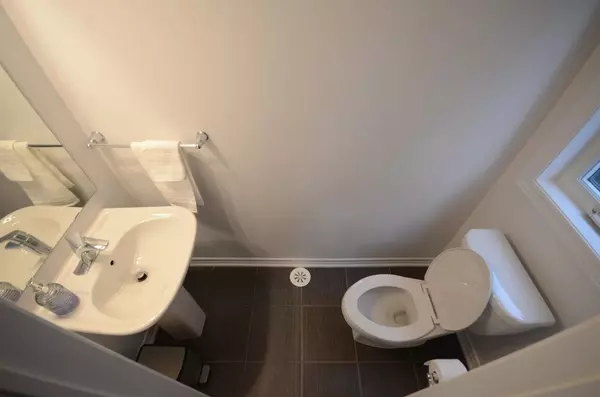$930,000
$958,000
2.9%For more information regarding the value of a property, please contact us for a free consultation.
2 Beds
3 Baths
SOLD DATE : 01/30/2025
Key Details
Sold Price $930,000
Property Type Condo
Sub Type Att/Row/Townhouse
Listing Status Sold
Purchase Type For Sale
Approx. Sqft 1100-1500
Subdivision 1010 - Jm Joshua Meadows
MLS Listing ID W11920616
Sold Date 01/30/25
Style 3-Storey
Bedrooms 2
Annual Tax Amount $3,987
Tax Year 2024
Property Sub-Type Att/Row/Townhouse
Property Description
An exceptional freehold residence in sought-after Oakville, offering high-quality finishes andthree outdoor spaces for your enjoyment. This end-unit townhome spans nearly 1,400 sq. ft. andfeatures a modern kitchen with quartz countertops, upgraded hardwood floors, an elegant Oakstaircase, two spacious bedrooms, two-and-a-half baths, and a huge rooftop terrace. Theopen-concept design is highlighted by 9' ceilings in the principal rooms, creating an abundanceof natural light. The primary bedroom is a private retreat, complete with a stylish 3-pieceensuite and ample closet space. The second bedroom offers a charming walk-out balcony.Upstairs, the expansive rooftop terrace is ideal for entertaining or simply relaxing in thesun. Ideally located within walking distance to local amenities including schools, publictransit, and shopping. A short drive to Oakville Hospital, highways 403/407, Oakville GOstation, and downtown Oakville. This home is a must-see!
Location
Province ON
County Halton
Community 1010 - Jm Joshua Meadows
Area Halton
Rooms
Family Room Yes
Basement Half, Crawl Space
Kitchen 1
Interior
Interior Features Auto Garage Door Remote, Storage Area Lockers, Water Heater
Cooling Central Air
Exterior
Parking Features Private
Garage Spaces 1.5
Pool None
Roof Type Unknown
Lot Frontage 31.59
Lot Depth 46.37
Total Parking Spaces 2
Building
Foundation Unknown
Others
Security Features Carbon Monoxide Detectors,Smoke Detector
Read Less Info
Want to know what your home might be worth? Contact us for a FREE valuation!

Our team is ready to help you sell your home for the highest possible price ASAP
"My job is to find and attract mastery-based agents to the office, protect the culture, and make sure everyone is happy! "

