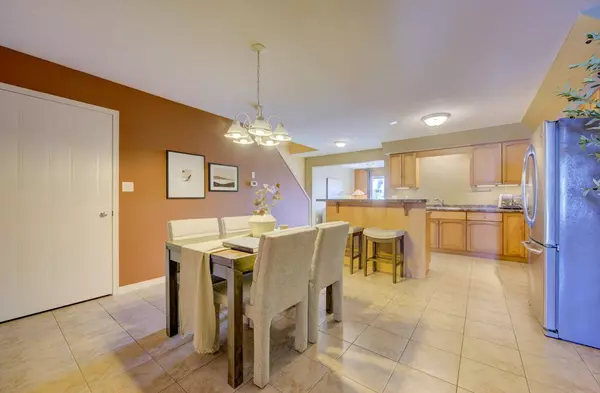$813,018
$799,900
1.6%For more information regarding the value of a property, please contact us for a free consultation.
3 Beds
3 Baths
SOLD DATE : 01/30/2025
Key Details
Sold Price $813,018
Property Type Condo
Sub Type Att/Row/Townhouse
Listing Status Sold
Purchase Type For Sale
Approx. Sqft 1500-2000
Subdivision Pineridge/Westminster Woods
MLS Listing ID X11935167
Sold Date 01/30/25
Style 2-Storey
Bedrooms 3
Annual Tax Amount $4,975
Tax Year 2024
Property Sub-Type Att/Row/Townhouse
Property Description
This charming freehold townhouse in Guelphs sought-after south end offers a spacious, thoughtful layout, perfect for young couples or growing families and NO CONDO FEES! The open-concept main floor features a well-appointed kitchen and generous dining room - ideal for entertaining or gathering at the end of the day for family time. A bright and spacious great room at back features a gas fireplace, big window and sliders to the deck (complete with gas line for your barbecue). Upstairs, the generous proportions continue with three big bedrooms. The primary suite offers a private 3-piece ensuite and there is a also a family-sized 4-piece main bathroom for the kids. Upstairs laundry is another convenience that will save so much time and effort! Outdoor living is superb here thanks to two decks, including a rainproof lower deck ceiling, designed for those warm rainy days of summer. This home features an attractive and practical metal roof with a 50-year transferable warranty, providing peace of mind and savings for years to come. The unspoiled walk-out basement includes a 3-piece bathroom rough-in and plenty of storage space its ready for your customization. Located in a family-friendly neighborhood close to schools, parks, and amenities, this move-in-ready home is ready to welcome you. Say YES to this address
Location
Province ON
County Wellington
Community Pineridge/Westminster Woods
Area Wellington
Zoning R3
Rooms
Family Room No
Basement Unfinished, Walk-Out
Kitchen 1
Interior
Interior Features Water Heater, Water Softener, Central Vacuum
Cooling Central Air
Fireplaces Number 1
Exterior
Parking Features Private
Garage Spaces 1.0
Pool None
Roof Type Metal
Lot Frontage 20.97
Lot Depth 109.96
Total Parking Spaces 3
Building
Foundation Poured Concrete
Read Less Info
Want to know what your home might be worth? Contact us for a FREE valuation!

Our team is ready to help you sell your home for the highest possible price ASAP
"My job is to find and attract mastery-based agents to the office, protect the culture, and make sure everyone is happy! "






