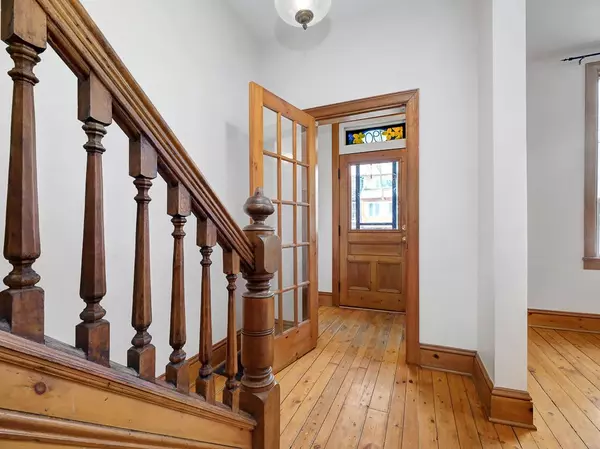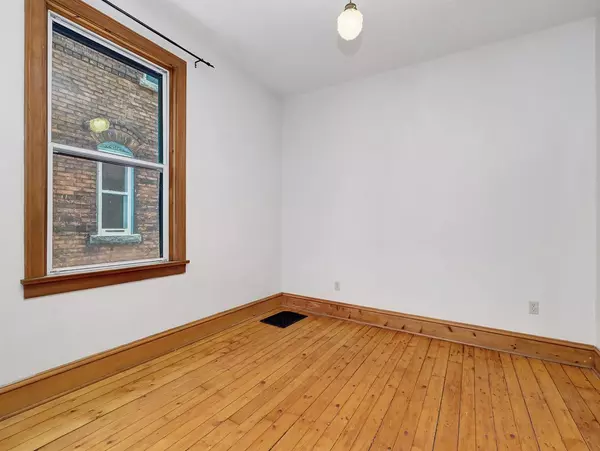$825,190
$775,000
6.5%For more information regarding the value of a property, please contact us for a free consultation.
3 Beds
2 Baths
SOLD DATE : 02/13/2025
Key Details
Sold Price $825,190
Property Type Condo
Sub Type Att/Row/Townhouse
Listing Status Sold
Purchase Type For Sale
Approx. Sqft 1500-2000
Subdivision 4204 - West Centre Town
MLS Listing ID X11936170
Sold Date 02/13/25
Style 2-Storey
Bedrooms 3
Annual Tax Amount $4,455
Tax Year 2024
Property Sub-Type Att/Row/Townhouse
Property Description
Charming 3 Bed + Den, 2-Storey red brick end unit. Large 25' x 99' lot with private interlock driveway, landscaped, treed and fenced rear yard. Main floor features enclosed foyer, hall and powder room. Spacious light and bright feel with high ceilings, period mouldings and pine floors. Large eat-in kitchen with convenient main floor laundry, large windows with door to yard and interior back stairs to second floor. Impressive wood banister and staircase to second level with 3 bed, den and 4-piece bath. Door to front balcony off den. Incredible high and dry unfinished basement with tremendous development potential includes laundry sink and rough in for a bathroom. Many updates including: Hot Water Tank (2024), Roof (2021), Furnace (2005), & Windows (1996). Great location diagonally across from Primrose Park, close to transit and Somerset/Preston shops. Easy to show and ready to move into. 24 hours irrevocable on all offers.
Location
Province ON
County Ottawa
Community 4204 - West Centre Town
Area Ottawa
Zoning R4H
Rooms
Family Room No
Basement Full, Unfinished
Kitchen 1
Interior
Interior Features Separate Hydro Meter, Storage Area Lockers, Water Heater Owned
Cooling Central Air
Exterior
Exterior Feature Deck, Landscaped, Porch
Parking Features Private
Pool None
View Park/Greenbelt
Roof Type Membrane
Lot Frontage 25.55
Lot Depth 99.15
Total Parking Spaces 2
Building
Foundation Stone
Read Less Info
Want to know what your home might be worth? Contact us for a FREE valuation!

Our team is ready to help you sell your home for the highest possible price ASAP
"My job is to find and attract mastery-based agents to the office, protect the culture, and make sure everyone is happy! "






