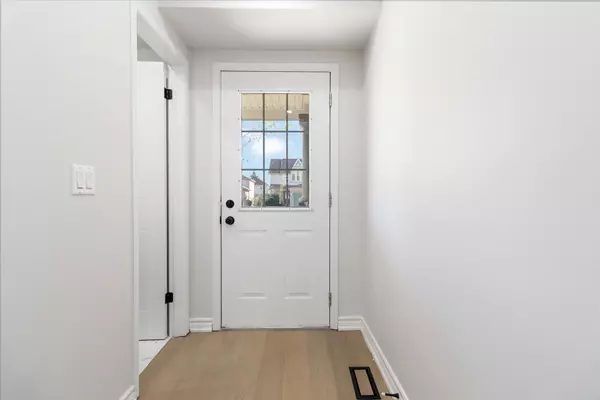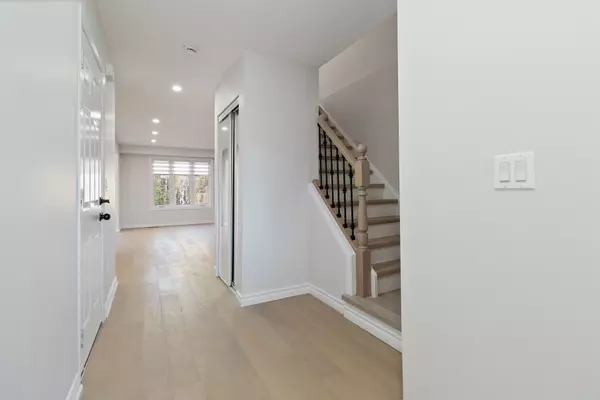$950,000
$949,990
For more information regarding the value of a property, please contact us for a free consultation.
3 Beds
4 Baths
SOLD DATE : 01/29/2025
Key Details
Sold Price $950,000
Property Type Single Family Home
Sub Type Detached
Listing Status Sold
Purchase Type For Sale
Approx. Sqft 1100-1500
Subdivision Kortright Hills
MLS Listing ID X10428650
Sold Date 01/29/25
Style 2-Storey
Bedrooms 3
Annual Tax Amount $4,707
Tax Year 2023
Property Sub-Type Detached
Property Description
Welcome To The Highly Desirable Kortright Hills Neighbourhood! Nestled On A Quiet, Family-Friendly Street, This Beautifully Fully Renovated Detached Home Features 3 Spacious Bedrooms And 4 Bathrooms, Offering Everything You Need For Modern Living. The Fully Finished Basement Is A Standout, Boasting An Open-Concept Entertainment Area And A Full Bathroom, Making It Perfect For Family Gatherings Or Easily Convertible Into A Rental Suite For Additional Income. Unlike Other Homes In The Area, The Kitchen Layout Has Been Opened Up, Creating A Bright, Open-Concept Space That Enhances Both Style And Functionality. The Property Includes An Attached 1-Car Garage And A Double-Wide Driveway, Providing Parking For Up To 3 Cars. Enjoy The Privacy Of A Fully Fenced Yard, Perfect For Kids And Pets To Play Safely. Conveniently Located Close To All Essential Amenities, The University Of Guelph, And With Easy Access To The Highway, This Home Is Truly A Rare Find In The Neighbourhood. Dont Miss Your Chance To Make It Yours - You'll Fall In Love With It Once You See It!
Location
Province ON
County Wellington
Community Kortright Hills
Area Wellington
Zoning R1C
Rooms
Family Room Yes
Basement Finished
Kitchen 1
Interior
Interior Features Ventilation System, Water Heater
Cooling Central Air
Exterior
Parking Features Private Double
Garage Spaces 1.0
Pool None
Roof Type Asphalt Shingle
Lot Frontage 32.81
Lot Depth 115.25
Total Parking Spaces 3
Building
Lot Description Irregular Lot
Foundation Not Applicable
Others
Senior Community Yes
Read Less Info
Want to know what your home might be worth? Contact us for a FREE valuation!

Our team is ready to help you sell your home for the highest possible price ASAP
"My job is to find and attract mastery-based agents to the office, protect the culture, and make sure everyone is happy! "






