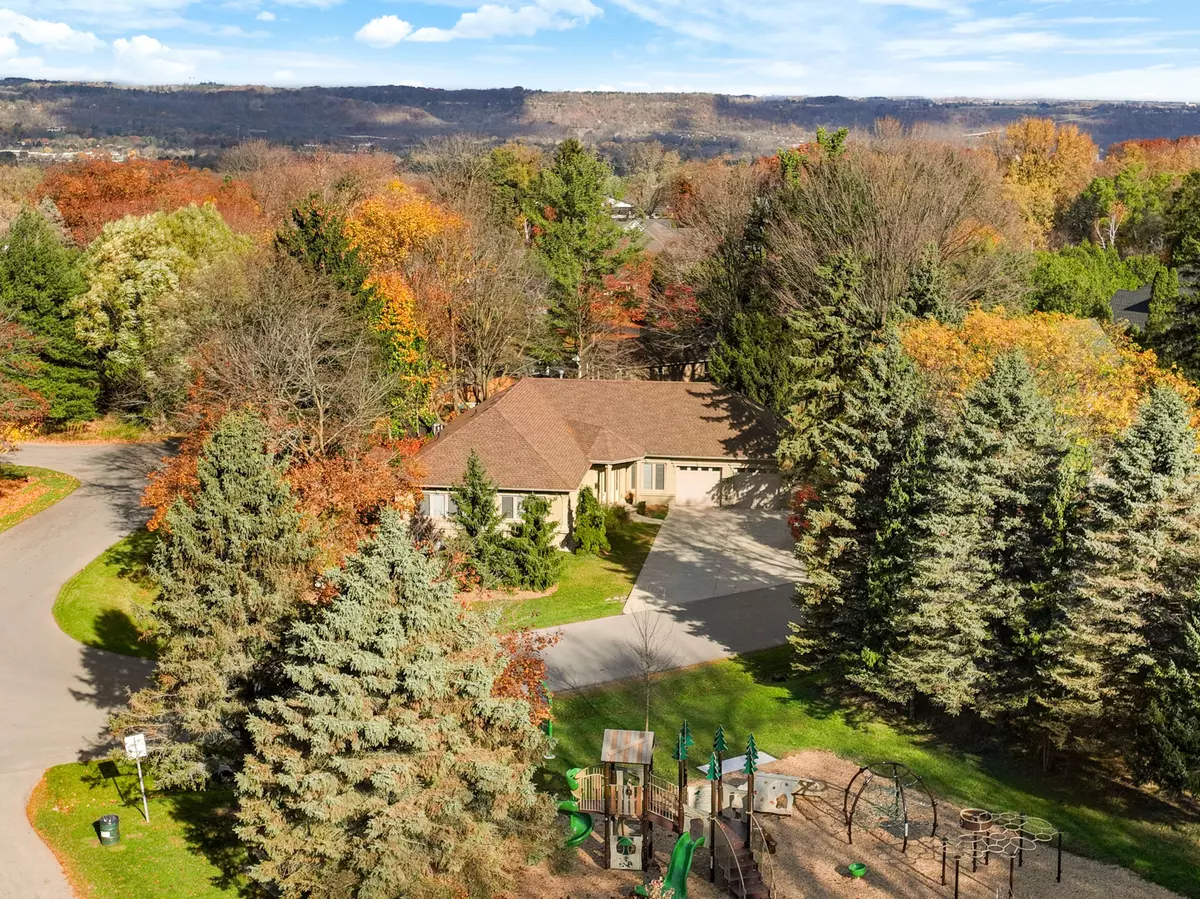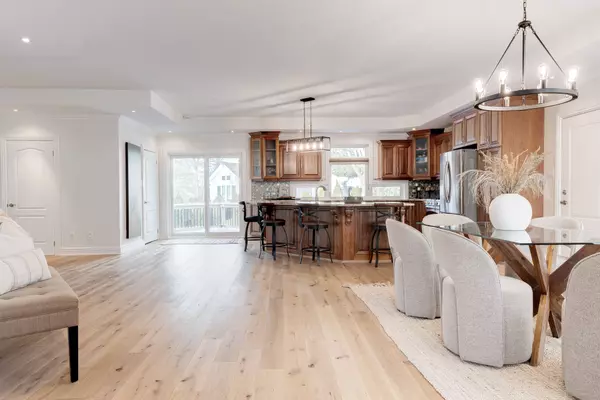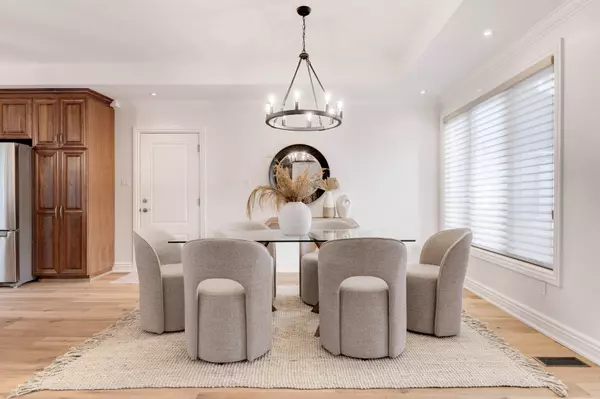$1,600,000
$1,650,000
3.0%For more information regarding the value of a property, please contact us for a free consultation.
4 Beds
4 Baths
SOLD DATE : 01/29/2025
Key Details
Sold Price $1,600,000
Property Type Single Family Home
Sub Type Detached
Listing Status Sold
Purchase Type For Sale
Approx. Sqft 2000-2500
Subdivision Ancaster
MLS Listing ID X11933722
Sold Date 01/29/25
Style Bungalow
Bedrooms 4
Annual Tax Amount $11,694
Tax Year 2024
Property Sub-Type Detached
Property Description
Seize the rare opportunity to own this stunning, fully renovated 3+1 bedroom luxury bungalow, offering over 4,200 sq. ft. of meticulously finished living space. Boasting natural-tone engineered hardwood floors, a custom kitchen with Brazilian granite counters, crown molding, and Hunter Douglas blinds, this home is a true masterpiece. Each main-floor bedroom features a walk-in closet with built-in storage, and the primary bedroom offers two large south-facing windows and a 6-piece ensuite. The fully finished basement includes a home theatre, an additional bedroom, and a 3-piece bath - perfect for guests or older children. Two sliding doors, one in the kitchen and another in the living room leads to a finished composite deck, complemented by manicured landscaping, interlock, and a tranquil space to enjoy your Sunday morning coffee! The oversized double garage easily accommodates two full-sized pickup trucks and includes built-in shelving with a rear access garage door enabling direct access to the backyard. Situated on a corner lot directly across from Ancaster Heights Park and scenic walking trails, this home is a true knockout!
Location
Province ON
County Hamilton
Community Ancaster
Area Hamilton
Rooms
Family Room Yes
Basement Full, Finished
Kitchen 1
Separate Den/Office 1
Interior
Interior Features Sump Pump, Auto Garage Door Remote, Bar Fridge, Central Vacuum, Primary Bedroom - Main Floor, Storage, Water Meter
Cooling Central Air
Fireplaces Number 1
Fireplaces Type Natural Gas, Living Room
Exterior
Exterior Feature Deck, Landscaped
Parking Features Private Double
Garage Spaces 2.0
Pool None
View Trees/Woods, Forest, Park/Greenbelt, Hills
Roof Type Asphalt Shingle
Lot Frontage 115.0
Lot Depth 120.0
Total Parking Spaces 8
Building
Foundation Concrete Block, Poured Concrete
Read Less Info
Want to know what your home might be worth? Contact us for a FREE valuation!

Our team is ready to help you sell your home for the highest possible price ASAP
"My job is to find and attract mastery-based agents to the office, protect the culture, and make sure everyone is happy! "






