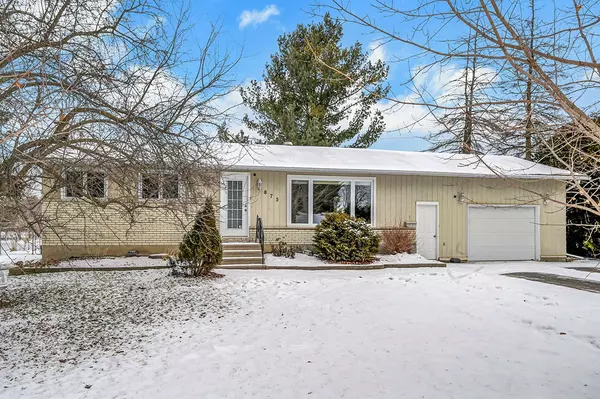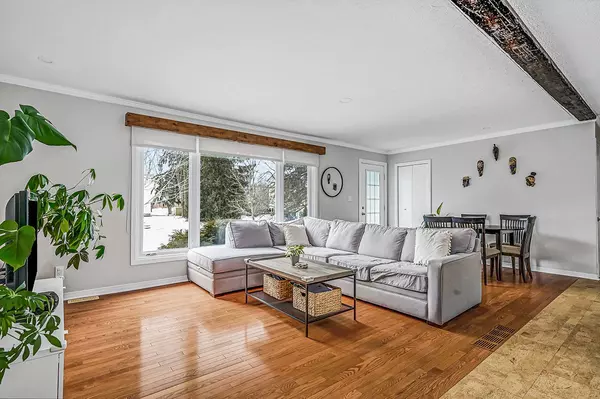$534,500
$549,900
2.8%For more information regarding the value of a property, please contact us for a free consultation.
4 Beds
2 Baths
SOLD DATE : 01/29/2025
Key Details
Sold Price $534,500
Property Type Single Family Home
Sub Type Detached
Listing Status Sold
Purchase Type For Sale
Subdivision 1112 - Vars Village
MLS Listing ID X11912533
Sold Date 01/29/25
Style Bungalow
Bedrooms 4
Annual Tax Amount $2,619
Tax Year 2024
Property Sub-Type Detached
Property Description
Charming 3+1 bedroom BUNGALOW in Vars Village offers a bright main level with an open-concept white kitchen featuring a center island, overlooking the living and dining areas. It boasts hardwood, ceramic, and laminate floors, crown moulding, and fresh paint (2020 & 2025). The lower level includes a rec room, spacious bedroom, full bath, laundry room, and two storage areas. Enjoy the fully fenced backyard with a large deck perfect for BBQs. Municipal water and country living just 20 minutes from the city via HWY 417. Upgrades include Flow through humidifier (2023), Windows (Primary bed, 3rd bedroom, kitchen 2022, basement 2020), Main bath fan (2021), Kitchen fan (2021), LL flooring (2018), natural gas conversion (2014), furnace, A/C, and HWT (2014), AC compressor (2020), roof (2010). 24 hour irrevocable
Location
Province ON
County Ottawa
Community 1112 - Vars Village
Area Ottawa
Zoning Residential
Rooms
Family Room Yes
Basement Finished, Full
Kitchen 1
Separate Den/Office 1
Interior
Interior Features Primary Bedroom - Main Floor, Sump Pump
Cooling Central Air
Exterior
Parking Features Front Yard Parking, Lane, Private
Garage Spaces 1.0
Pool None
Roof Type Asphalt Shingle
Lot Frontage 90.89
Lot Depth 172.65
Total Parking Spaces 5
Building
Foundation Block
Read Less Info
Want to know what your home might be worth? Contact us for a FREE valuation!

Our team is ready to help you sell your home for the highest possible price ASAP
"My job is to find and attract mastery-based agents to the office, protect the culture, and make sure everyone is happy! "






