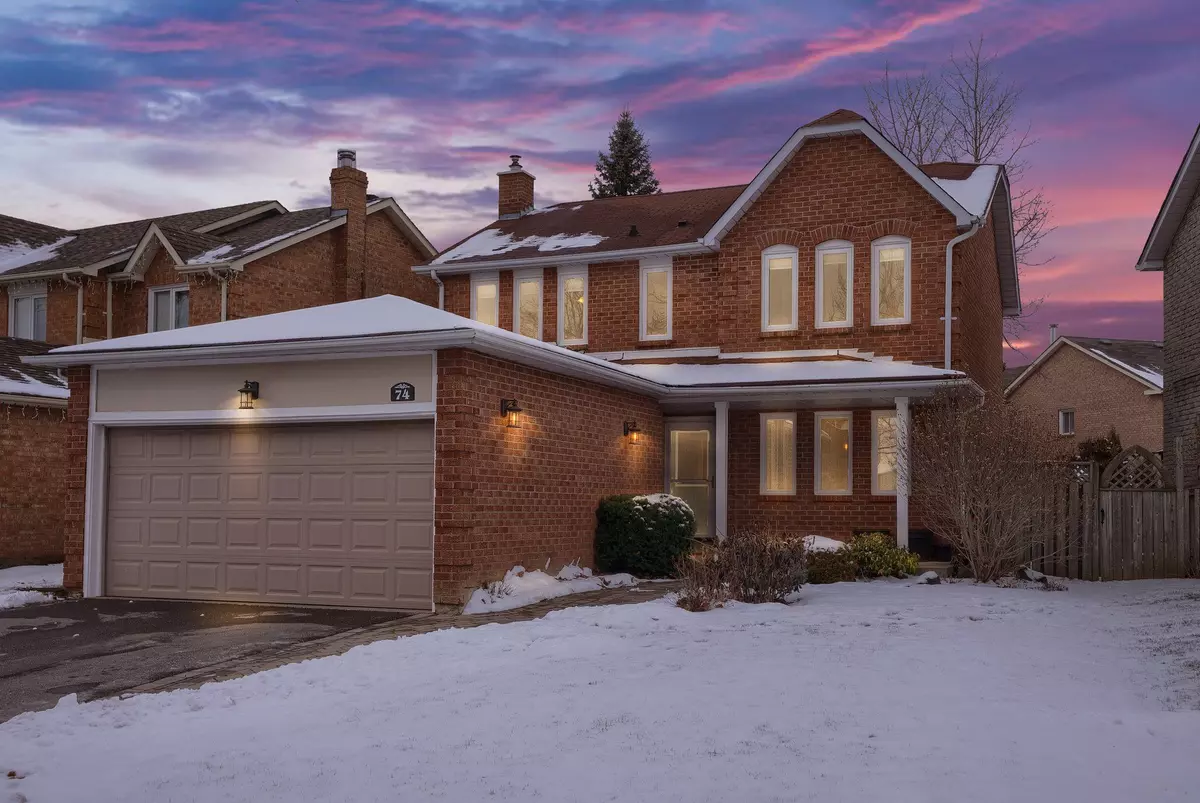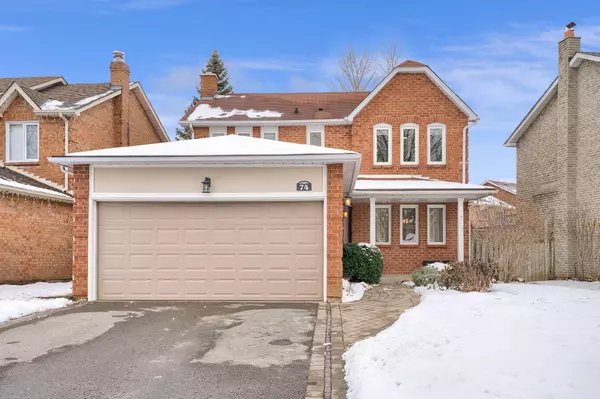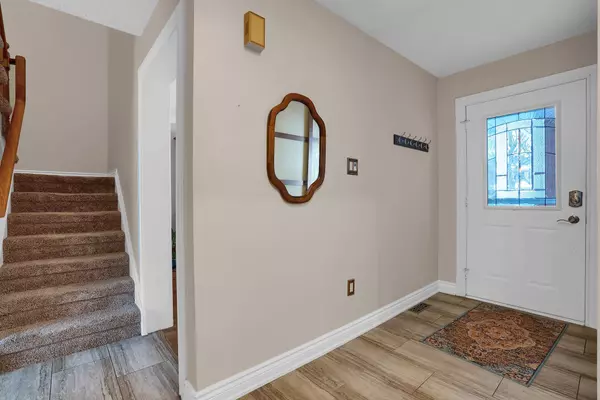$969,000
$969,900
0.1%For more information regarding the value of a property, please contact us for a free consultation.
4 Beds
3 Baths
SOLD DATE : 01/28/2025
Key Details
Sold Price $969,000
Property Type Single Family Home
Sub Type Detached
Listing Status Sold
Purchase Type For Sale
Subdivision Central West
MLS Listing ID E11931380
Sold Date 01/28/25
Style 2-Storey
Bedrooms 4
Annual Tax Amount $6,724
Tax Year 2024
Property Sub-Type Detached
Property Description
Nestled on a quiet street in the highly desirable Pickering Village, this charming 4-bedroom home offers the perfect blend of comfort and convenience. Step outside and you're within walking distance to the vibrant Pickering Village, top-rated schools, lush parks, scenic trails, and a nearby golf course ideal for family living. Inside, you'll find hardwood floors throughout the main level, providing a warm and inviting atmosphere. The family room is the perfect spot to cozy up with a book or spend time with loved ones. The eat-in kitchen features a walk-out to a private deck, offering an excellent space for outdoor entertaining and relaxation. Double doors lead to a generously sized primary bedroom with a beautifully renovated 4-piece ensuite for your personal retreat. The home also boasts a professionally renovated basement (2021), providing extra living space for family activities or a home office. This home is truly move-in ready, combining style, space, and an unbeatable location.
Location
Province ON
County Durham
Community Central West
Area Durham
Rooms
Family Room Yes
Basement Finished
Kitchen 1
Interior
Interior Features Water Heater Owned, Central Vacuum, Upgraded Insulation
Cooling Central Air
Fireplaces Type Family Room
Exterior
Exterior Feature Landscaped
Parking Features Private
Garage Spaces 2.0
Pool None
Roof Type Unknown
Lot Frontage 49.16
Lot Depth 102.0
Total Parking Spaces 6
Building
Foundation Unknown
Read Less Info
Want to know what your home might be worth? Contact us for a FREE valuation!

Our team is ready to help you sell your home for the highest possible price ASAP
"My job is to find and attract mastery-based agents to the office, protect the culture, and make sure everyone is happy! "






