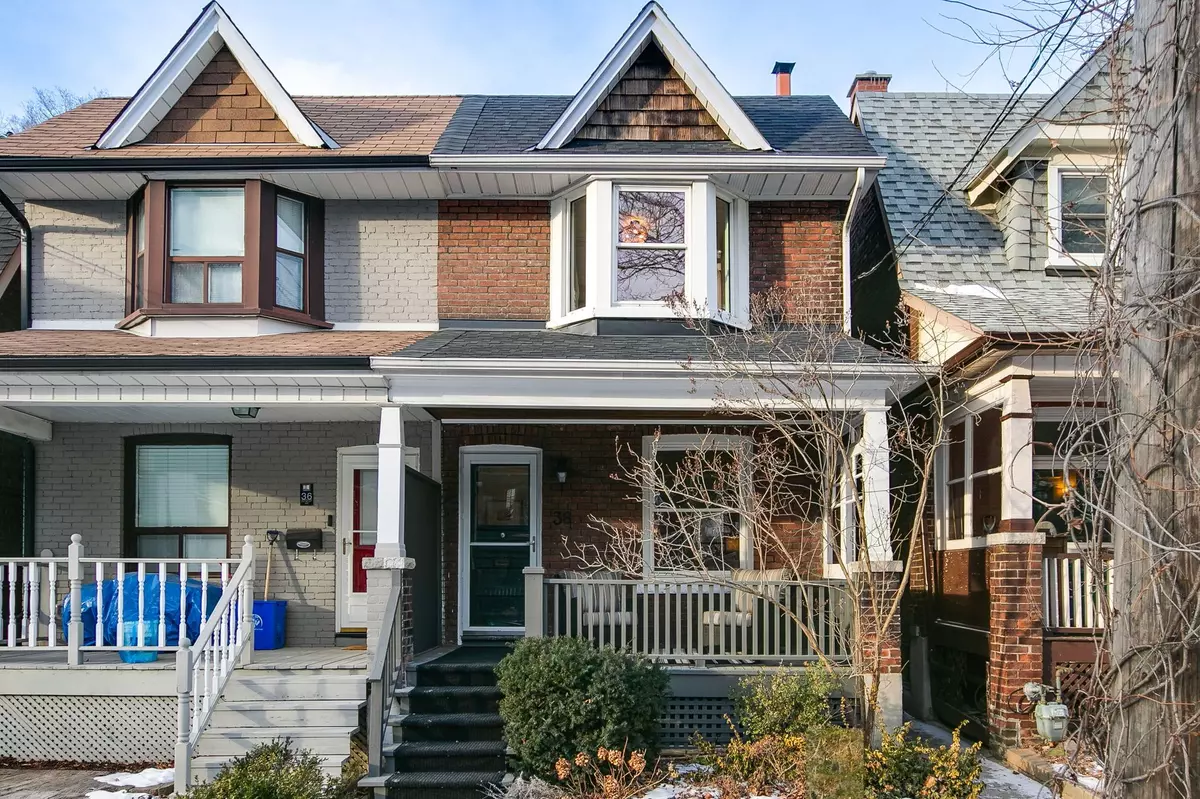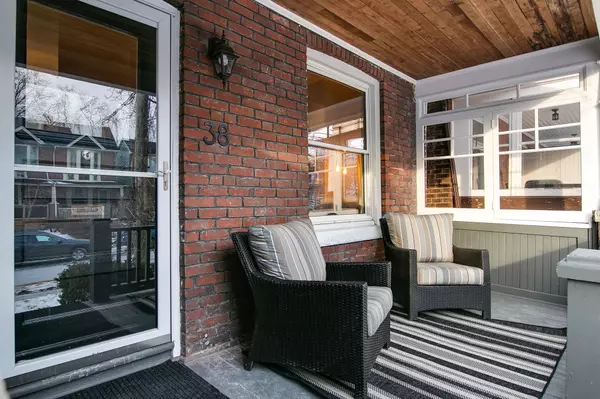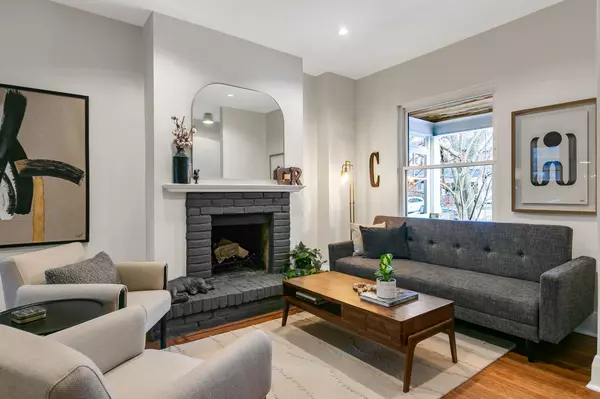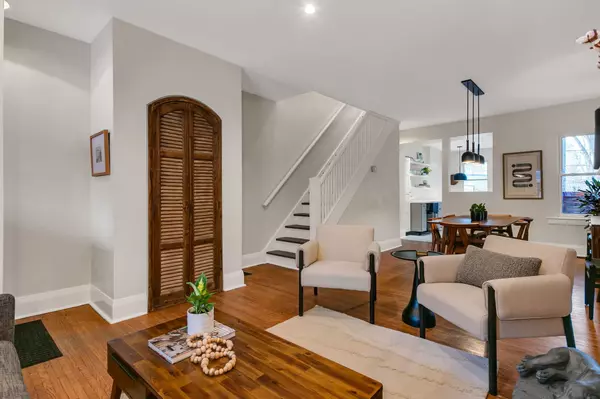$1,261,621
$985,000
28.1%For more information regarding the value of a property, please contact us for a free consultation.
3 Beds
2 Baths
SOLD DATE : 01/28/2025
Key Details
Sold Price $1,261,621
Property Type Multi-Family
Sub Type Semi-Detached
Listing Status Sold
Purchase Type For Sale
Subdivision Playter Estates-Danforth
MLS Listing ID E11936691
Sold Date 01/28/25
Style 2-Storey
Bedrooms 3
Annual Tax Amount $6,327
Tax Year 2024
Property Sub-Type Semi-Detached
Property Description
Set your compass to Eastmount!!!This solid brick semi-detached home sits on a tree-lined, family-friendly street an ideal location! Close to all the best of Riverdale: shops, restaurants, parks, TTC, highway access, and, of course, Jackman P.S. Plus, enjoy the added bonus of living West of Broadview, away from cut-through traffic. From the moment you step onto the welcoming front porch, this home greets you with its balance of traditional charm and modern upgrades. Spacious and open living/dining room, hardwood throughout and a wood-burning fireplace...perfect for this week's chill! The large eat-in kitchen, recently refreshed has plenty of counter space, ample cupboards, and stainless steel appliances. Three good sized bedrooms all with closets!!! The primary bedroom provides convenient ladder access to a versatile attic storage space. The fully finished basement includes a second bathroom, a laundry room, and even more storage. The lush and private backyard oasis, is ideal for entertaining or hosting children's birthday parties. Enjoy the newer patio, deck and fence done in 2024. This home shows very well, and it's priced well!! An absolute must-see for buyers looking to secure a fantastic location. Shows 10++
Location
Province ON
County Toronto
Community Playter Estates-Danforth
Area Toronto
Rooms
Family Room No
Basement Finished
Kitchen 1
Interior
Interior Features Water Meter
Cooling Central Air
Fireplaces Number 1
Exterior
Parking Features None
Pool None
Roof Type Asphalt Shingle
Lot Frontage 17.0
Lot Depth 128.0
Building
Foundation Brick
Read Less Info
Want to know what your home might be worth? Contact us for a FREE valuation!

Our team is ready to help you sell your home for the highest possible price ASAP
"My job is to find and attract mastery-based agents to the office, protect the culture, and make sure everyone is happy! "






