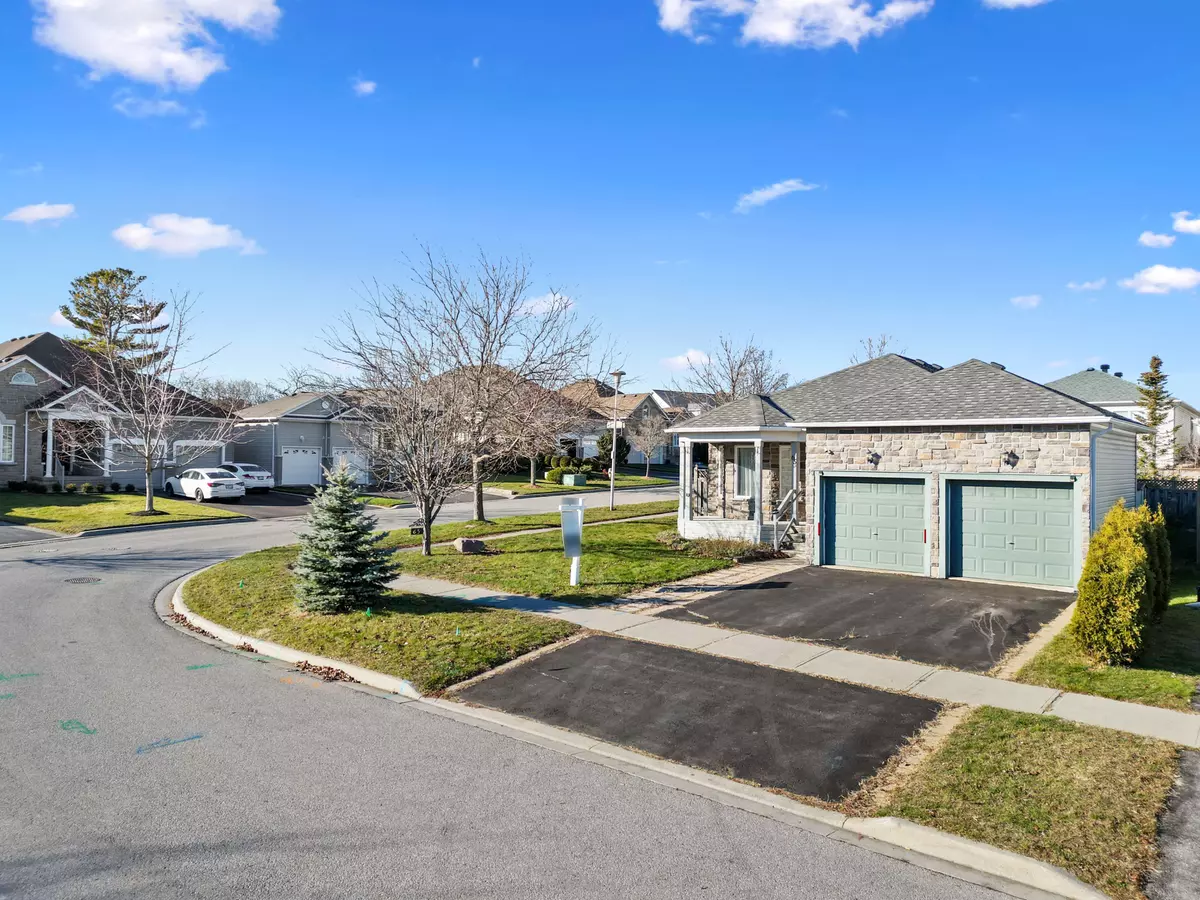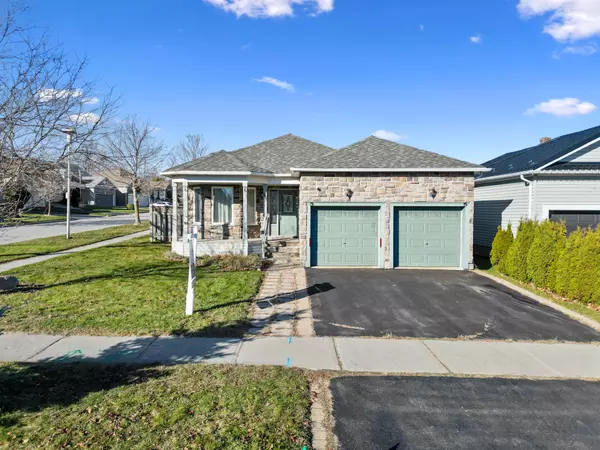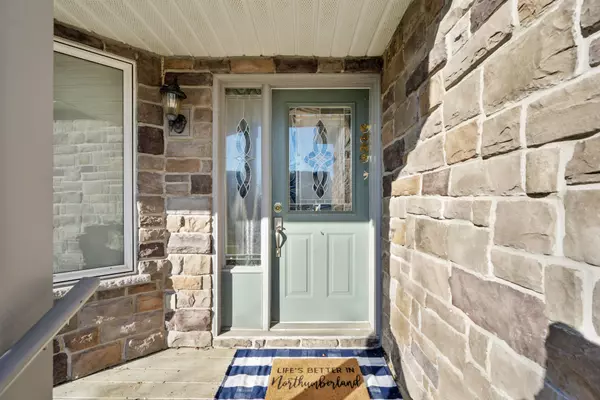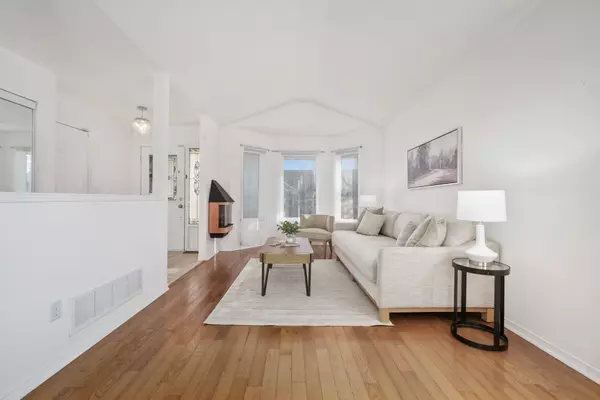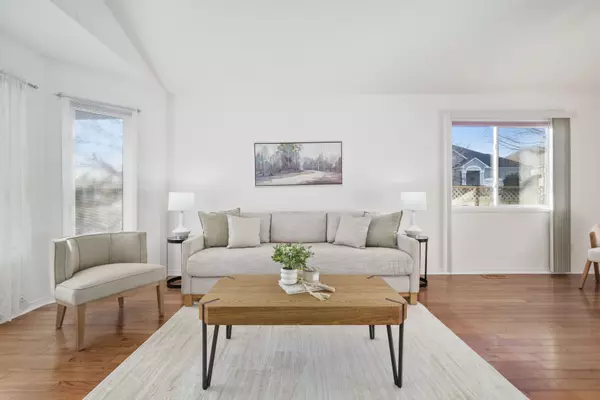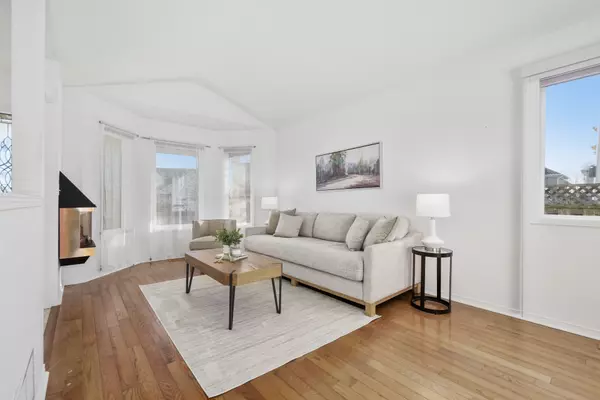$715,000
$739,900
3.4%For more information regarding the value of a property, please contact us for a free consultation.
3 Beds
3 Baths
SOLD DATE : 02/13/2025
Key Details
Sold Price $715,000
Property Type Single Family Home
Sub Type Detached
Listing Status Sold
Purchase Type For Sale
Subdivision Port Hope
MLS Listing ID X11880935
Sold Date 02/13/25
Style Bungalow
Bedrooms 3
Annual Tax Amount $5,795
Tax Year 2024
Property Sub-Type Detached
Property Description
This classic bungalow is overflowing with charm and boasts incredible curb appeal, complete with a delightful covered front porch perfect for relaxing. Inside, the open-concept living and dining areas are designed for entertaining, featuring a bay window nook, vaulted ceilings, hardwood floors, and stylish contemporary lighting. The main floor family room offers a cozy gas fireplace and direct access to the back deck. It seamlessly connects to a midcentury-modern-inspired kitchen with rich wood cabinetry, a wave-pattern backsplash, sleek countertops, and a built-in coffee bar. The main floor primary suite includes dual closets and a full ensuite, complemented by a second bedroom, bathroom and convenient laundry area. The lower level extends the living space with a spacious bedroom, guest bathroom, and abundant storage. Step outside to a fully fenced backyard oasis with a private deck, shaded pergola, and a patio area ideal for gatherings or quiet evenings. Conveniently located just moments from amenities and with easy access to Highway 401, this home truly has it all.
Location
Province ON
County Northumberland
Community Port Hope
Area Northumberland
Rooms
Family Room Yes
Basement Full
Kitchen 1
Separate Den/Office 1
Interior
Interior Features Water Heater Owned, Storage
Cooling Central Air
Fireplaces Number 1
Fireplaces Type Family Room, Natural Gas
Exterior
Exterior Feature Deck
Parking Features Private Double
Garage Spaces 2.0
Pool None
Roof Type Asphalt Shingle
Lot Frontage 48.56
Lot Depth 112.13
Total Parking Spaces 4
Building
Foundation Poured Concrete
Read Less Info
Want to know what your home might be worth? Contact us for a FREE valuation!

Our team is ready to help you sell your home for the highest possible price ASAP
"My job is to find and attract mastery-based agents to the office, protect the culture, and make sure everyone is happy! "

