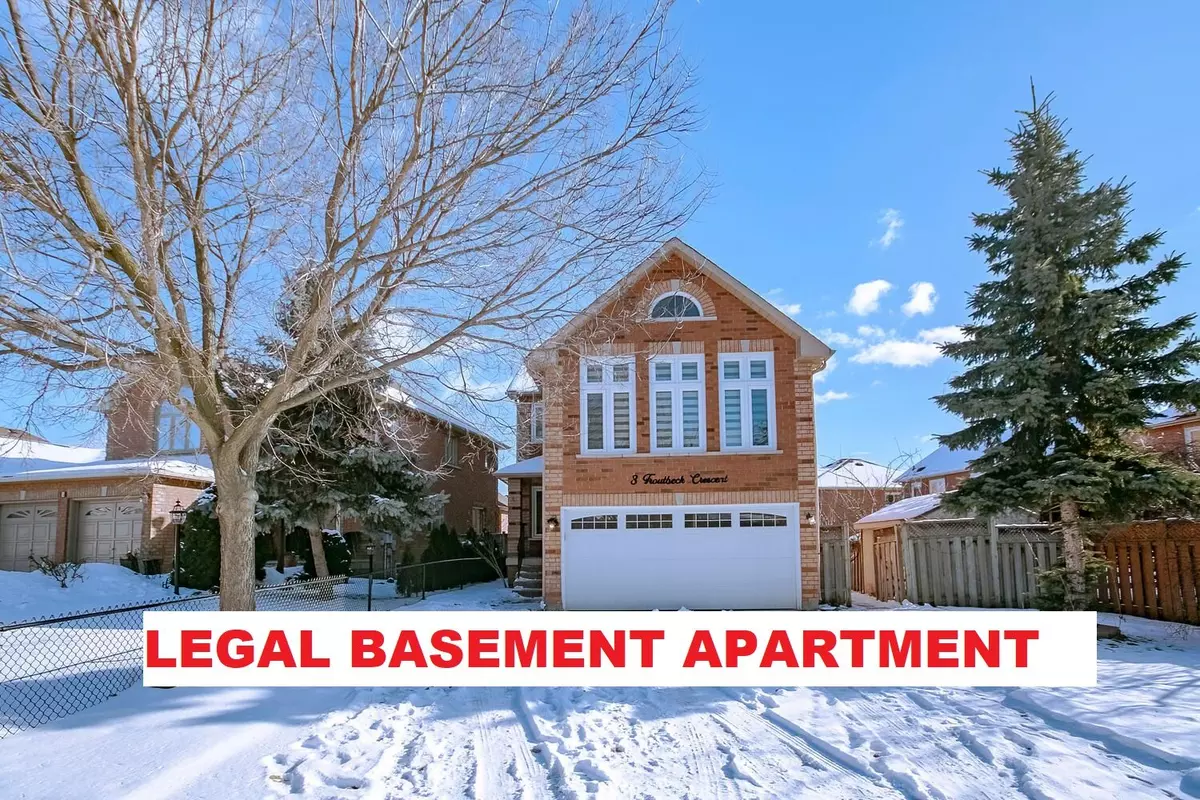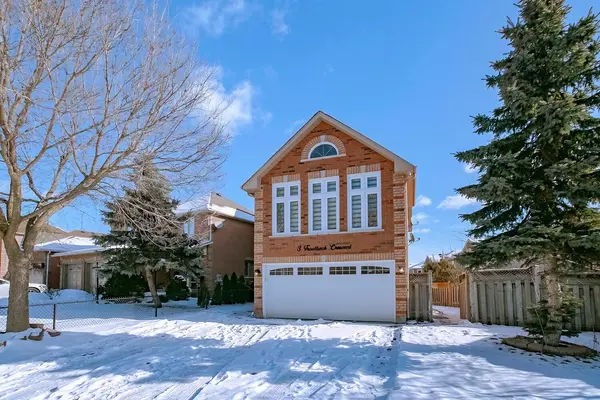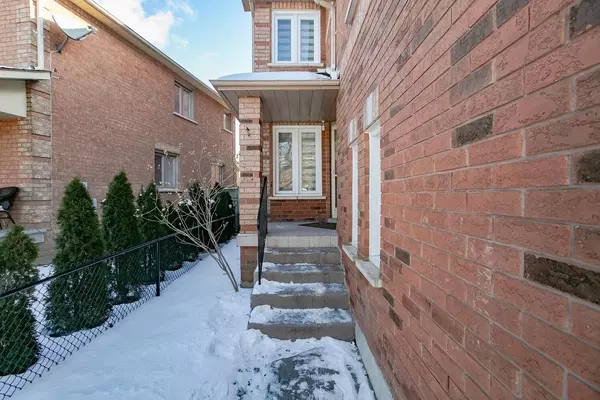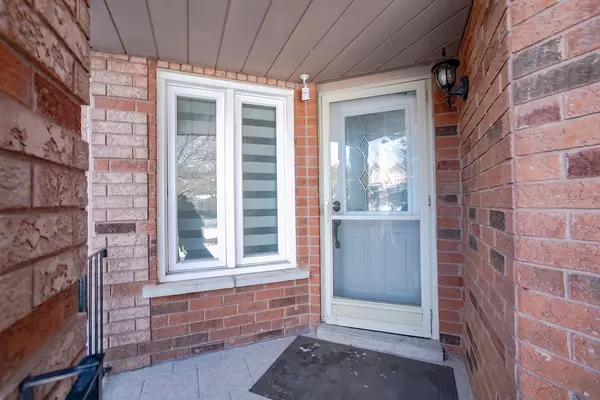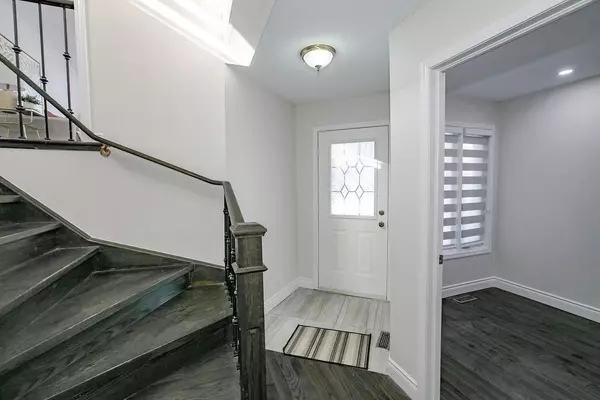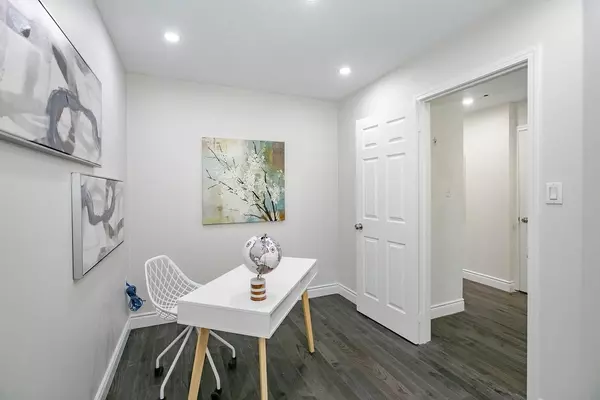$1,131,000
$999,900
13.1%For more information regarding the value of a property, please contact us for a free consultation.
6 Beds
5 Baths
SOLD DATE : 01/27/2025
Key Details
Sold Price $1,131,000
Property Type Single Family Home
Sub Type Detached
Listing Status Sold
Purchase Type For Sale
Subdivision Fletcher'S West
MLS Listing ID W11924596
Sold Date 01/27/25
Style 2-Storey
Bedrooms 6
Annual Tax Amount $6,874
Tax Year 2024
Property Sub-Type Detached
Property Description
***Legal Basement Apartment ( 2nd Dwelling )*** Freshly Painted well-maintained Double car garage home ( 47.85 feet Frontage ) in Brampton Fletchers West offers 4 bedrooms + 2 Bedrooms legal basement apartment with a separate entrance, The main floor features an office, separate living, dining, and family room, kitchen with stainless steel appliances & Quartz Counter, Back splash & overlooks to fully private Backyard , Hardwood floor on Main, 2nd & Loft area ,Pot lights all over, Big family room with fireplace, Master with 5-pc En-suite, Loft with 2-pc washroom can be easily used to 4th Bedroom, 2 Bedroom Legal Basement Apartment with Separate Entrance rent out for extra income, No Carpet, Easily park 4 cars on driveway & 2 in garage, Home Conveniently located steps away from elementary and secondary schools, a bus stop, Brampton Innovation GO, and Mount Pleasant GO stations. Close to Park, and the Wood Trail.
Location
Province ON
County Peel
Community Fletcher'S West
Area Peel
Zoning residential
Rooms
Family Room Yes
Basement Separate Entrance, Finished
Kitchen 2
Separate Den/Office 2
Interior
Interior Features Water Heater
Cooling Central Air
Fireplaces Number 1
Exterior
Parking Features Private Double, Other
Garage Spaces 2.0
Pool None
View Clear
Roof Type Asphalt Shingle
Lot Frontage 47.85
Lot Depth 113.89
Total Parking Spaces 6
Building
Lot Description Irregular Lot
Foundation Poured Concrete
Others
Senior Community Yes
Read Less Info
Want to know what your home might be worth? Contact us for a FREE valuation!

Our team is ready to help you sell your home for the highest possible price ASAP
"My job is to find and attract mastery-based agents to the office, protect the culture, and make sure everyone is happy! "

