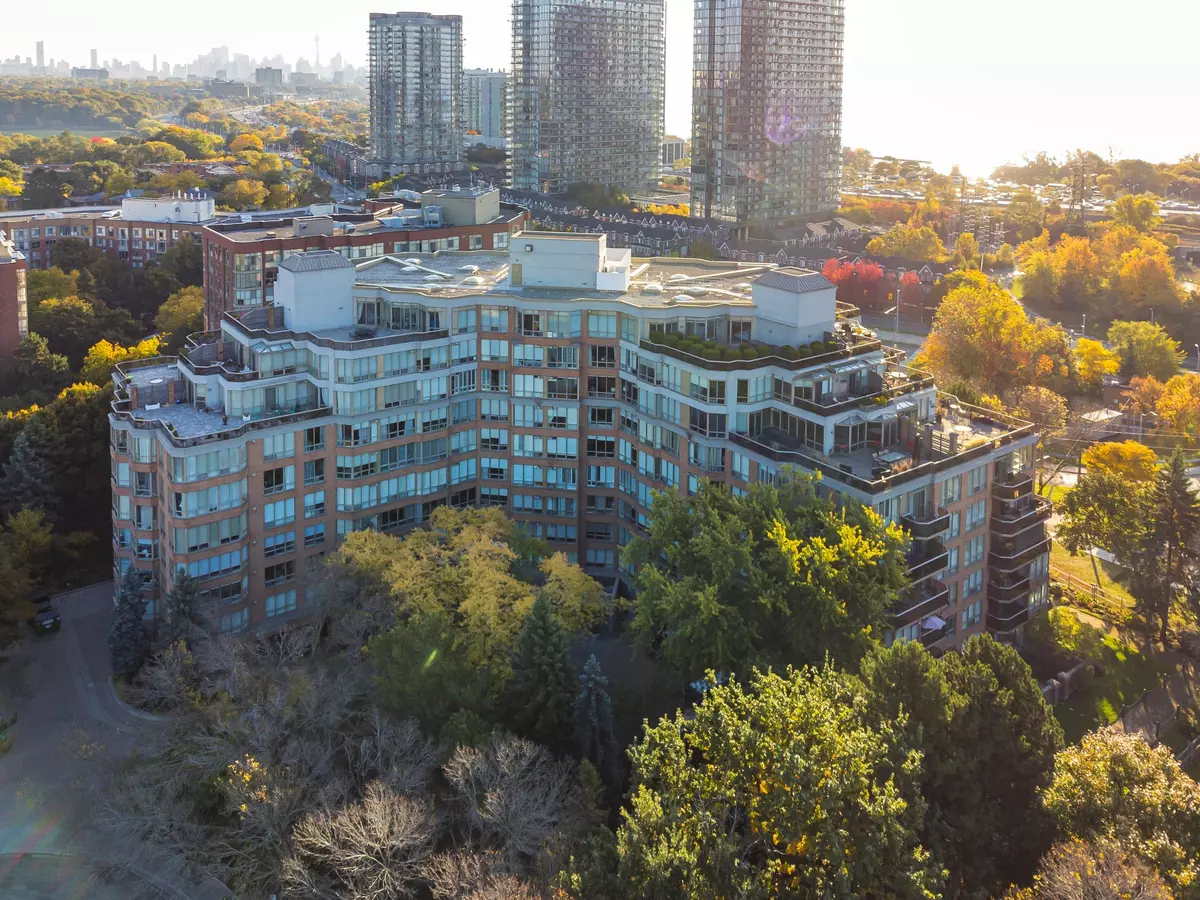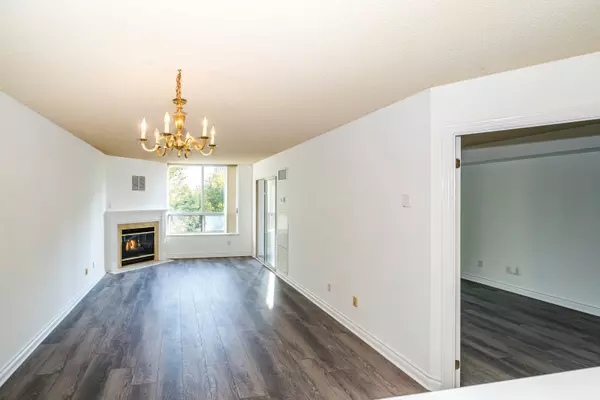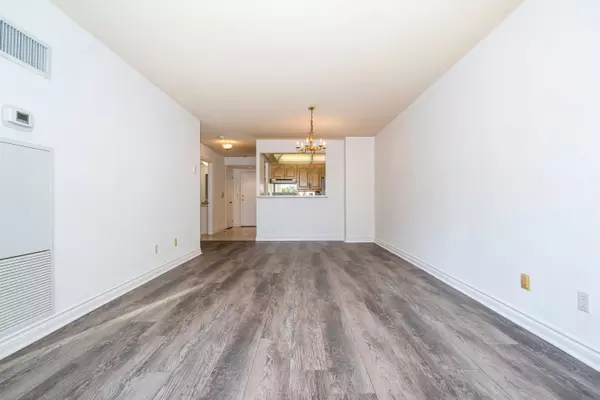$580,000
$589,000
1.5%For more information regarding the value of a property, please contact us for a free consultation.
2 Beds
1 Bath
SOLD DATE : 01/27/2025
Key Details
Sold Price $580,000
Property Type Condo
Sub Type Condo Apartment
Listing Status Sold
Purchase Type For Sale
Approx. Sqft 800-899
Subdivision High Park-Swansea
MLS Listing ID W11905853
Sold Date 01/27/25
Style Apartment
Bedrooms 2
HOA Fees $1,007
Annual Tax Amount $2,482
Tax Year 2024
Property Sub-Type Condo Apartment
Property Description
This beautiful and bright One Bedroom plus Den unit in The Southampton Residences is the perfect place to call home. Desirably located close to High Park, the unit features a Gas Fireplace, a Kitchen with Double Stainless Steel Sinks and a large pass through to the Dining Area. The Living Room and Den boast spectacular East Facing views. The 4-piece bathroom has a Jacuzzi Tub.This pet friendly building (1 pet, 25 pounds maximum) has an array of luxury amenities: 24/7 Concierge, Dining Room, Club Room, MembersLounge and adjoining Terrace with BBQs, Games Room, Billiards, 2 Fitness Centres, Sauna, Squash Court and an Indoor Pool. Convenientlylocated a short walk from the renowned Cheese Boutique & Hooked Fish Market, Queen Streetcar, TTC bus to subway, Bloor West Village,Humber River & Lake Ontario. Easy access to Billy Bishop and Pearson airports. Vacant & Move-in ready.
Location
Province ON
County Toronto
Community High Park-Swansea
Area Toronto
Rooms
Family Room No
Basement None
Kitchen 1
Separate Den/Office 1
Interior
Interior Features Carpet Free
Cooling Central Air
Fireplaces Number 1
Fireplaces Type Natural Gas
Laundry In-Suite Laundry
Exterior
Parking Features Underground
Garage Spaces 1.0
Amenities Available Concierge, Indoor Pool, Exercise Room, Party Room/Meeting Room, Squash/Racquet Court, Visitor Parking
Exposure East
Total Parking Spaces 1
Building
Locker Owned
Others
Pets Allowed Restricted
Read Less Info
Want to know what your home might be worth? Contact us for a FREE valuation!

Our team is ready to help you sell your home for the highest possible price ASAP
"My job is to find and attract mastery-based agents to the office, protect the culture, and make sure everyone is happy! "






