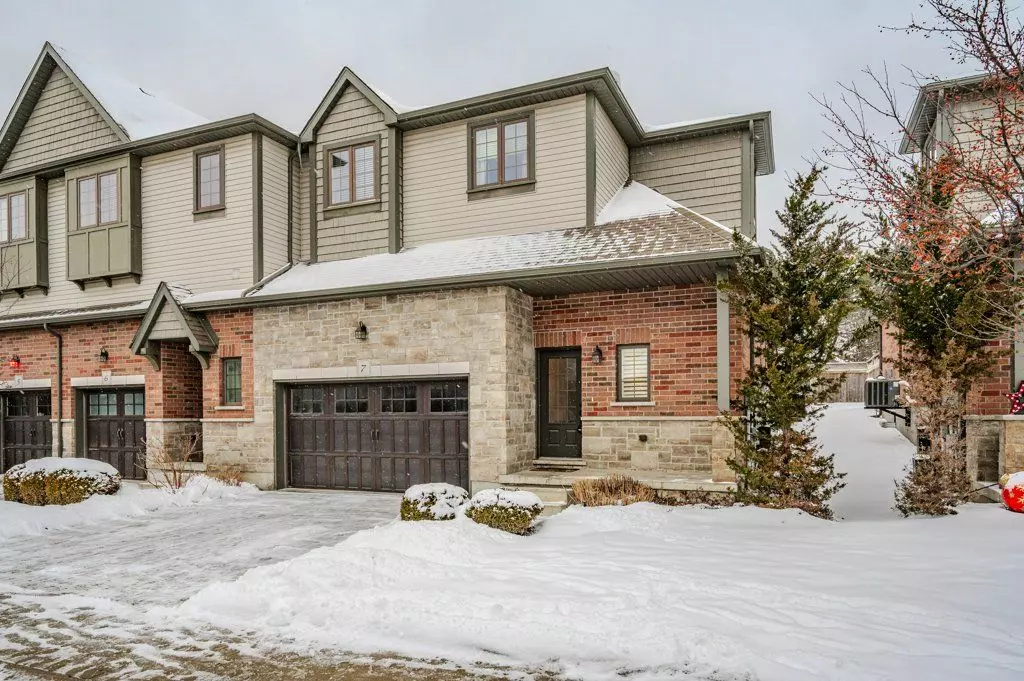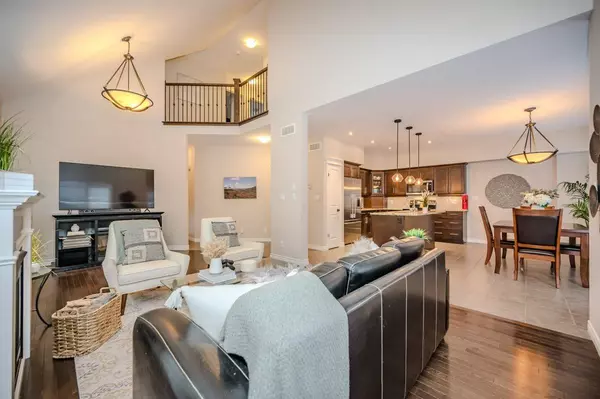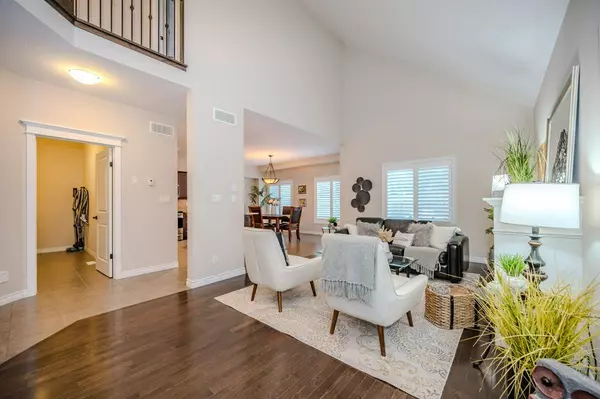$820,000
$850,000
3.5%For more information regarding the value of a property, please contact us for a free consultation.
3 Beds
3 Baths
SOLD DATE : 01/28/2025
Key Details
Sold Price $820,000
Property Type Condo
Sub Type Condo Townhouse
Listing Status Sold
Purchase Type For Sale
Approx. Sqft 1800-1999
Subdivision Kortright Hills
MLS Listing ID X11923826
Sold Date 01/28/25
Style 2-Storey
Bedrooms 3
HOA Fees $526
Annual Tax Amount $5,572
Tax Year 2024
Property Sub-Type Condo Townhouse
Property Description
Executive Living Awaits! Welcome to a home that perfectly combines style, comfort, and sophistication. This 2-story executive townhouse with a double car garage and nearly 2,000 SF of living space is your opportunity to live in a space designed for elevated living. Step inside and be greeted by a carpet-free main level with hardwood and ceramic tile flooring that flows seamlessly through the bright, open-concept kitchen and living areas. Granite countertops, roll-out drawers in the pantry, and California shutters throughout elevate every detail, while the cathedral ceiling over the living room creates a sense of space that feels both luxurious and welcoming. On chilly evenings, the gas fireplace becomes the perfect gathering spot, while the private backyard invites you to enjoy your morning coffee or summer barbecues in peace. Convenience is key here, with main floor laundry making day-to-day life effortless. Upstairs, you'll find 3 generously sized bedrooms and 3 bathrooms, including a stunning primary suite featuring a large walk-in closet and spa-like ensuite bath. Looking for extra space to customize? The unfinished basement is a blank canvas with a rough-in for a 4th bathroom and an incredible crawl space for storage perfect for all those seasonal items. Set in the quiet, sought-after Kortright Hills area, this home offers both tranquility and unbeatable convenience. Close to the Hanlon Parkway, it provides easy access to the 401, Cambridge, and Kitchener-Waterloo, making it perfect for commuters or those who love to explore nearby cities.
Location
Province ON
County Wellington
Community Kortright Hills
Area Wellington
Rooms
Family Room No
Basement Full, Unfinished
Kitchen 1
Interior
Interior Features Auto Garage Door Remote, Central Vacuum, Rough-In Bath, Sump Pump, Water Heater Owned, Water Softener, Water Purifier
Cooling Central Air
Fireplaces Number 1
Fireplaces Type Living Room, Natural Gas
Laundry In-Suite Laundry
Exterior
Exterior Feature Porch, Patio
Parking Features Private
Garage Spaces 2.0
Amenities Available BBQs Allowed, Visitor Parking
Roof Type Asphalt Shingle
Exposure South
Total Parking Spaces 4
Building
Foundation Poured Concrete
Locker None
Others
Security Features Smoke Detector
Pets Allowed Restricted
Read Less Info
Want to know what your home might be worth? Contact us for a FREE valuation!

Our team is ready to help you sell your home for the highest possible price ASAP
"My job is to find and attract mastery-based agents to the office, protect the culture, and make sure everyone is happy! "






