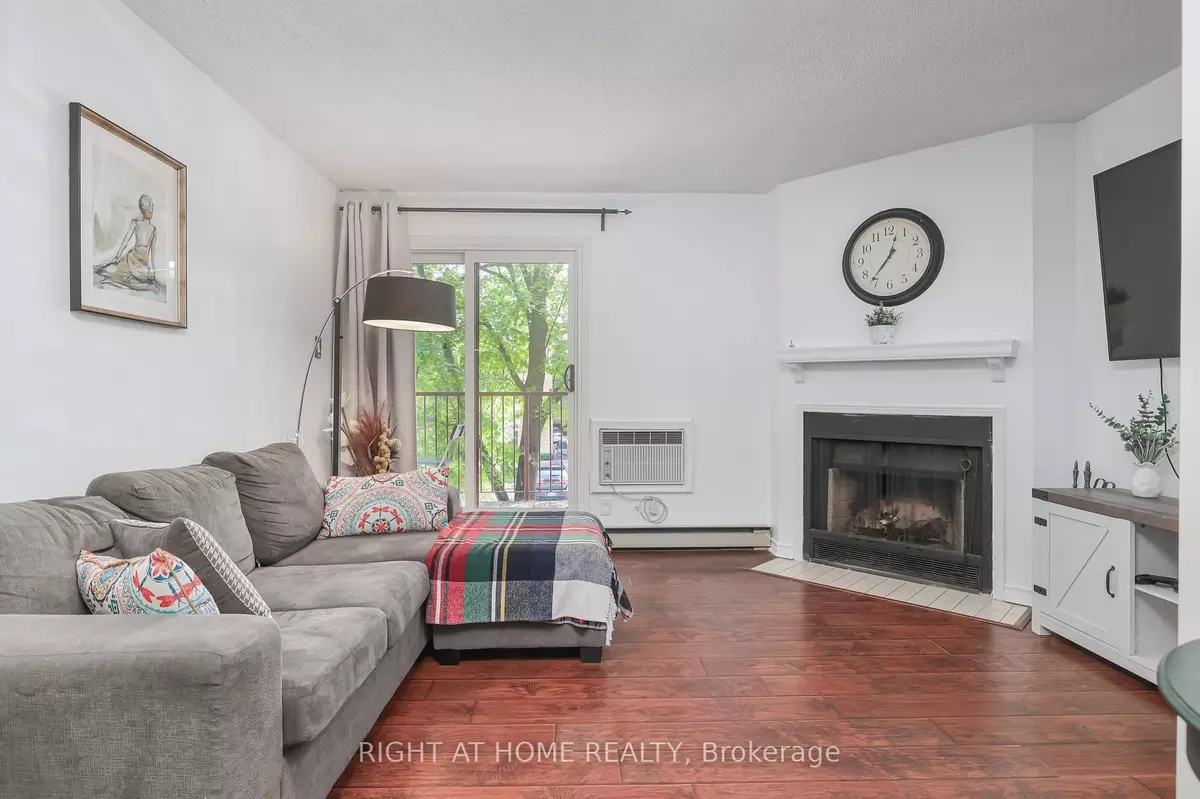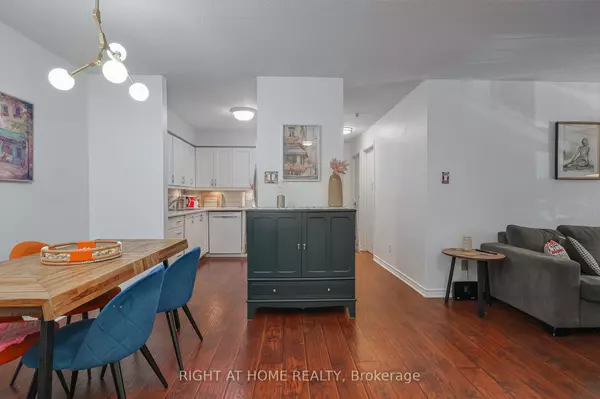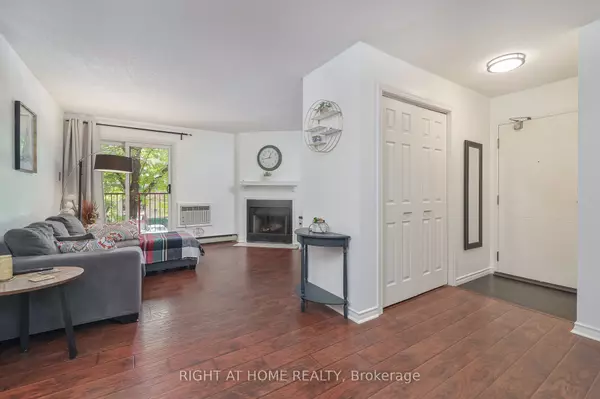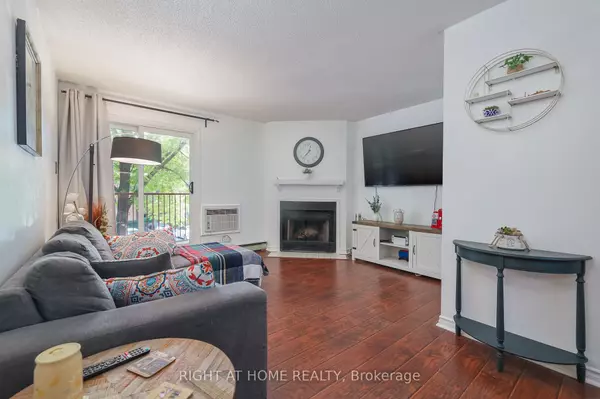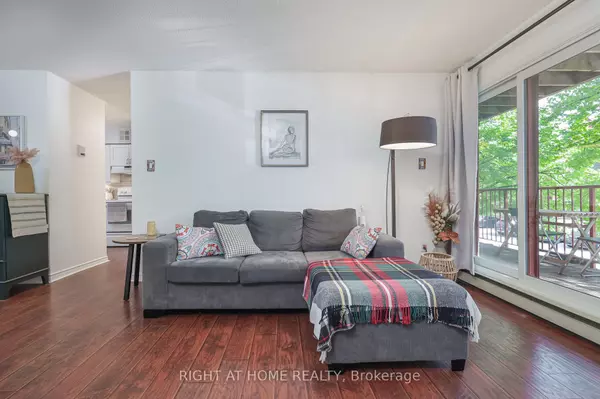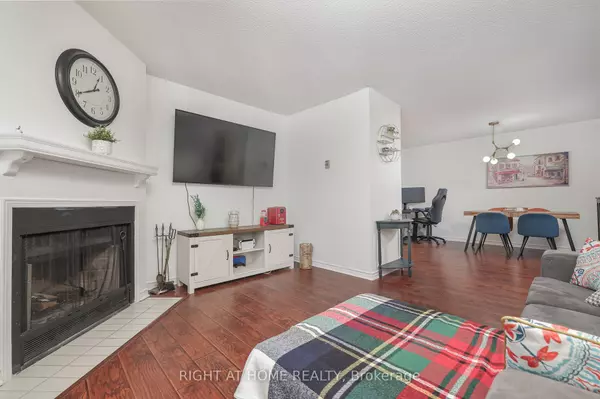$550,000
$560,000
1.8%For more information regarding the value of a property, please contact us for a free consultation.
2 Beds
1 Bath
SOLD DATE : 01/27/2025
Key Details
Sold Price $550,000
Property Type Condo
Sub Type Condo Apartment
Listing Status Sold
Purchase Type For Sale
Approx. Sqft 1000-1199
Subdivision Glen Abbey
MLS Listing ID W11893099
Sold Date 01/27/25
Style Apartment
Bedrooms 2
HOA Fees $620
Annual Tax Amount $2,061
Tax Year 2023
Property Sub-Type Condo Apartment
Property Description
Exceptional opportunity to own one of the largest 2-bedroom, 1-bathroom corner units in this highly sought-after complex, situated within a top-ranked school catchment zone. The expansive layout boasts hardwood floors throughout, a large kitchen ideal for home chefs, and a separate dining area for entertaining. The unit also features a massive pantry room for extra storage. The primary bedroom is bathed in natural light, thanks to two large windows and a spacious walk-in closet. Enjoy the southern exposure that fills the space with sunlight all day long. Additional highlights include a premium parking spot right in front of the entrance and a large ensuite locker. Top-ranked schools, groceries, shops, parks, trails, banks, restaurants, and public transit are all less than a minute away, offering convenience at your doorstep. Dont miss this rare gem with unbeatable features in a prime location!
Location
Province ON
County Halton
Community Glen Abbey
Area Halton
Rooms
Family Room Yes
Basement None
Kitchen 1
Interior
Interior Features None, Carpet Free
Cooling Wall Unit(s)
Laundry Ensuite
Exterior
Parking Features Surface
Garage Spaces 1.0
Amenities Available Exercise Room, Sauna, BBQs Allowed, Game Room, Visitor Parking
View Trees/Woods
Exposure South
Total Parking Spaces 1
Building
Locker Ensuite+Exclusive
Others
Security Features Security System
Pets Allowed Restricted
Read Less Info
Want to know what your home might be worth? Contact us for a FREE valuation!

Our team is ready to help you sell your home for the highest possible price ASAP
"My job is to find and attract mastery-based agents to the office, protect the culture, and make sure everyone is happy! "

