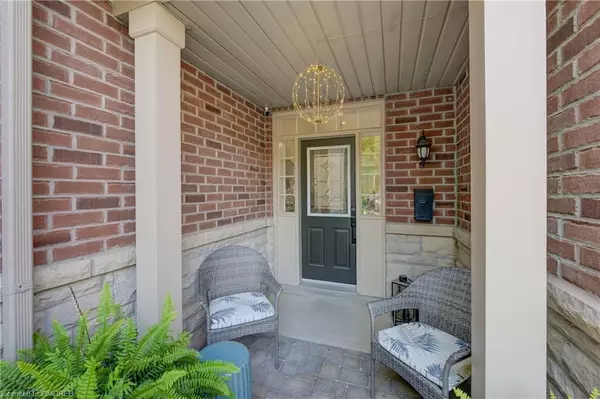$1,227,080
$1,299,800
5.6%For more information regarding the value of a property, please contact us for a free consultation.
3 Beds
3 Baths
1,859 SqFt
SOLD DATE : 02/10/2025
Key Details
Sold Price $1,227,080
Property Type Condo
Sub Type Condo Townhouse
Listing Status Sold
Purchase Type For Sale
Approx. Sqft 1800-1999
Square Footage 1,859 sqft
Price per Sqft $660
Subdivision 1018 - Wc Wedgewood Creek
MLS Listing ID W10407410
Sold Date 02/10/25
Style 3-Storey
Bedrooms 3
HOA Fees $591
Annual Tax Amount $4,926
Tax Year 2024
Property Sub-Type Condo Townhouse
Property Description
Welcome to this fully renovated hidden gem! This executive townhome boasts a stunning custom kitchen, an open-concept main floor, and a second-floor family room. Come home to this 3-bedroom, 3-bathroom, northwest-facing unit with an abundance of natural lighting in the desirable Iroquois Ridge/Wedgewood Creek. The custom kitchen captivates with quartz countertops, white cabinets, Kitchen Aid stainless steel appliances, a double sink, a coffee nook, pot lights, and pendant lights, and an oversized kitchen island(8 7 x 3 3) which comfortably seats 4 counter stools. The kitchen gives direct access to the garage as well as features a glass sliding door to the newly renovated large deck (17' x 16'), great for entertaining while overlooking the tranquil setting of mature trees and pondview pond. Or, simply unwind and take in the majestic sunsets. This home is bright and spacious and has California shutters throughout. Upgrades include pot lights, new bathroom vanities, light fixtures, hardwood flooring (except for bedrooms), tiles in the 2-piece main floor bathroom and entryway, wainscoting, designer colours painted throughout, new staircase and wrought iron spindles. The second level hosts 2 of the 3 bedrooms with upgraded carpet, a family room, a newly renovated laundry room, and a 5-piece main bathroom. The oversized primary bedroom has a walk-in closet and a spa-inspired 5-piece ensuite with a stand-alone tub, a separate glass shower, and two sinks. This turnkey gem is ready for you to simply move in and enjoy. Just steps to all schools, walking trails, shopping & easy access to public transit, QEW/403/407. Just 25 min from Toronto Airport. This wonderful opportunity will not last. Status available.
Location
Province ON
County Halton
Community 1018 - Wc Wedgewood Creek
Area Halton
Rooms
Basement Unfinished, Full
Kitchen 1
Interior
Interior Features Other
Cooling Central Air
Laundry Ensuite, Laundry Room
Exterior
Parking Features Private, Other
Garage Spaces 1.0
Pool None
Amenities Available Visitor Parking
Roof Type Asphalt Shingle
Exposure North
Total Parking Spaces 2
Building
Locker None
New Construction false
Others
Senior Community Yes
Pets Allowed Restricted
Read Less Info
Want to know what your home might be worth? Contact us for a FREE valuation!

Our team is ready to help you sell your home for the highest possible price ASAP
"My job is to find and attract mastery-based agents to the office, protect the culture, and make sure everyone is happy! "






