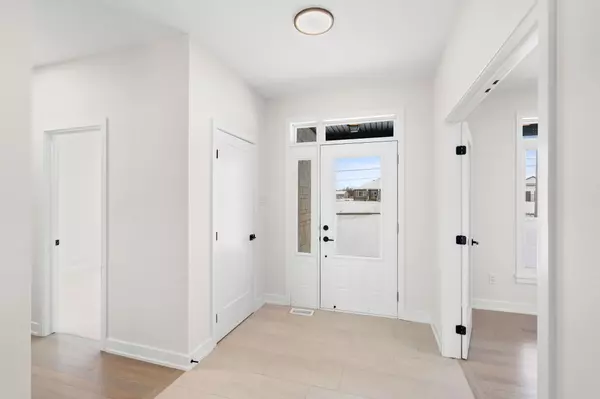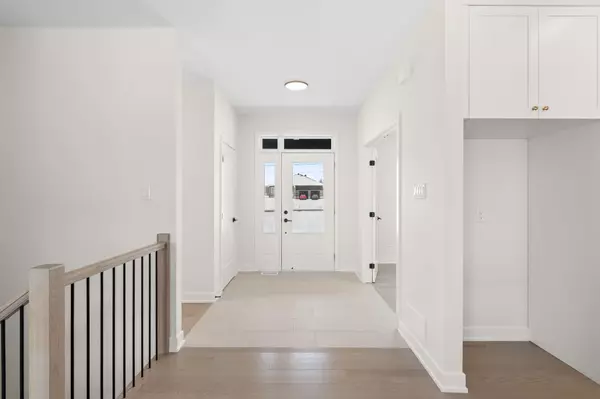$940,000
$959,000
2.0%For more information regarding the value of a property, please contact us for a free consultation.
3 Beds
3 Baths
0.5 Acres Lot
SOLD DATE : 01/27/2025
Key Details
Sold Price $940,000
Property Type Single Family Home
Sub Type Detached
Listing Status Sold
Purchase Type For Sale
Subdivision 908 - Drummond N Elmsley (Drummond) Twp
MLS Listing ID X11928902
Sold Date 01/27/25
Style Bungalow
Bedrooms 3
Tax Year 2024
Lot Size 0.500 Acres
Property Sub-Type Detached
Property Description
Welcome to this newly built bungalow! Located in Wilson Creek, with convenient access to Highway 7 for an easy commute to Perth and Carleton Place. The Smith Walkout Model by Mackie Homes spans approximately 1995 sq ft and features three bedrooms, three bathrooms, and an office with front-facing views. Abundant natural light fills the spaces, enhanced by transom windows and recessed lighting. The kitchen boasts black and white cabinetry, quartz countertops, tile backsplash, a pantry, and a centre island that is perfect for casual meals. The open floor plan extends into the dining room and great room, which is warmed by a fireplace and offers access to the back deck. The spacious family entrance includes a laundry area and interior access to the three-car garage. The primary bedroom includes a walk-in closet and a luxurious 5-piece ensuite, complete with a shower, soaker tub, and dual-sink vanity. The two secondary bedrooms share access to the Jack and Jill bathroom. The unfinished walk-out lower level provides future potential for additional living space and opens to the exterior backyard.
Location
Province ON
County Lanark
Community 908 - Drummond N Elmsley (Drummond) Twp
Area Lanark
Zoning RESIDENTIAL
Rooms
Family Room No
Basement Walk-Out, Full
Kitchen 1
Interior
Interior Features Primary Bedroom - Main Floor
Cooling Central Air
Fireplaces Number 1
Exterior
Exterior Feature Deck
Parking Features Inside Entry, Private Double
Garage Spaces 3.0
Pool None
Roof Type Asphalt Shingle
Lot Frontage 147.4
Lot Depth 352.31
Total Parking Spaces 7
Building
Foundation Poured Concrete
Read Less Info
Want to know what your home might be worth? Contact us for a FREE valuation!

Our team is ready to help you sell your home for the highest possible price ASAP
"My job is to find and attract mastery-based agents to the office, protect the culture, and make sure everyone is happy! "






