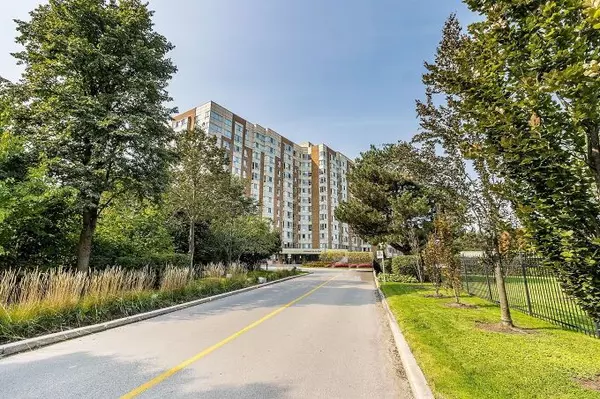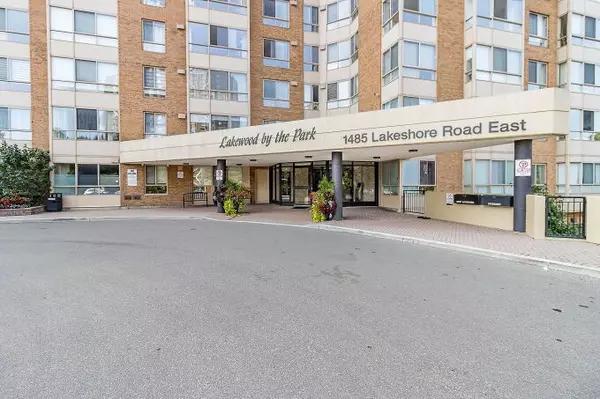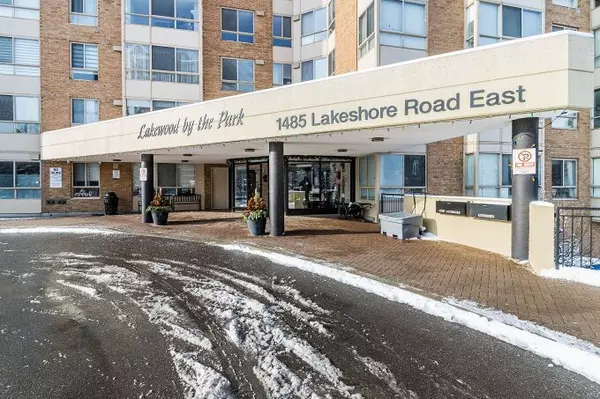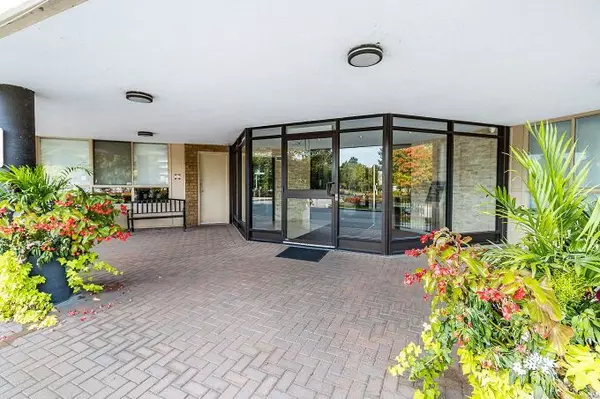$570,000
$575,000
0.9%For more information regarding the value of a property, please contact us for a free consultation.
2 Beds
2 Baths
SOLD DATE : 02/06/2025
Key Details
Sold Price $570,000
Property Type Condo
Sub Type Condo Apartment
Listing Status Sold
Purchase Type For Sale
Approx. Sqft 1000-1199
Subdivision Lakeview
MLS Listing ID W11923604
Sold Date 02/06/25
Style Apartment
Bedrooms 2
HOA Fees $1,042
Annual Tax Amount $2,944
Tax Year 2024
Property Sub-Type Condo Apartment
Property Description
Rarely available. Huntingview Estates. 2 Bedroom, 2 Washroom and Sunroom. The property is quietly tucked in, away from the main street nestled next to The Toronto Gulf club. Enjoy the long private driveway lending you past Orchard Hill Park up to the perfectly landscaped grounds. This 2 Bedroom and 2 Washroom plus Den condo unit is a fresh clean canvas ready for your personal touch. Customise it for yourself or for a great income property. LOCATION LOCATION LOCATION!!! Minutes away from Long Branch GO station, Marie Curtis Beach and Park, Two Golf course, Sherway Gardens, Dixie Outlet Mall, HWY 427, QEW. This unit has plenty of natural Sunlight that brighten up the entire space. Views with mature tree offering excellent privacy. The property offers Lakeshore Living at its finest. Open private grounds with Park like Picnic area complete with SS Webber BB-Qs. Two Full sized Tennis Courts, Inside enjoy the Exerciser Room, Party Room separate Recreation Room, Roof Top Patio and Sauna. Area offers nature Walking paths, Parks, Beach, Shopping and much more.
Location
Province ON
County Peel
Community Lakeview
Area Peel
Zoning RM7D4
Rooms
Family Room No
Basement None
Kitchen 1
Interior
Interior Features None
Cooling Central Air
Laundry In-Suite Laundry
Exterior
Exterior Feature Landscaped, Privacy, Year Round Living
Parking Features Reserved/Assigned, Underground
Garage Spaces 2.0
Amenities Available BBQs Allowed, Exercise Room, Game Room, Party Room/Meeting Room, Rooftop Deck/Garden, Sauna
View Trees/Woods
Exposure West
Total Parking Spaces 2
Building
Locker Exclusive
Others
Pets Allowed Restricted
Read Less Info
Want to know what your home might be worth? Contact us for a FREE valuation!

Our team is ready to help you sell your home for the highest possible price ASAP
"My job is to find and attract mastery-based agents to the office, protect the culture, and make sure everyone is happy! "






