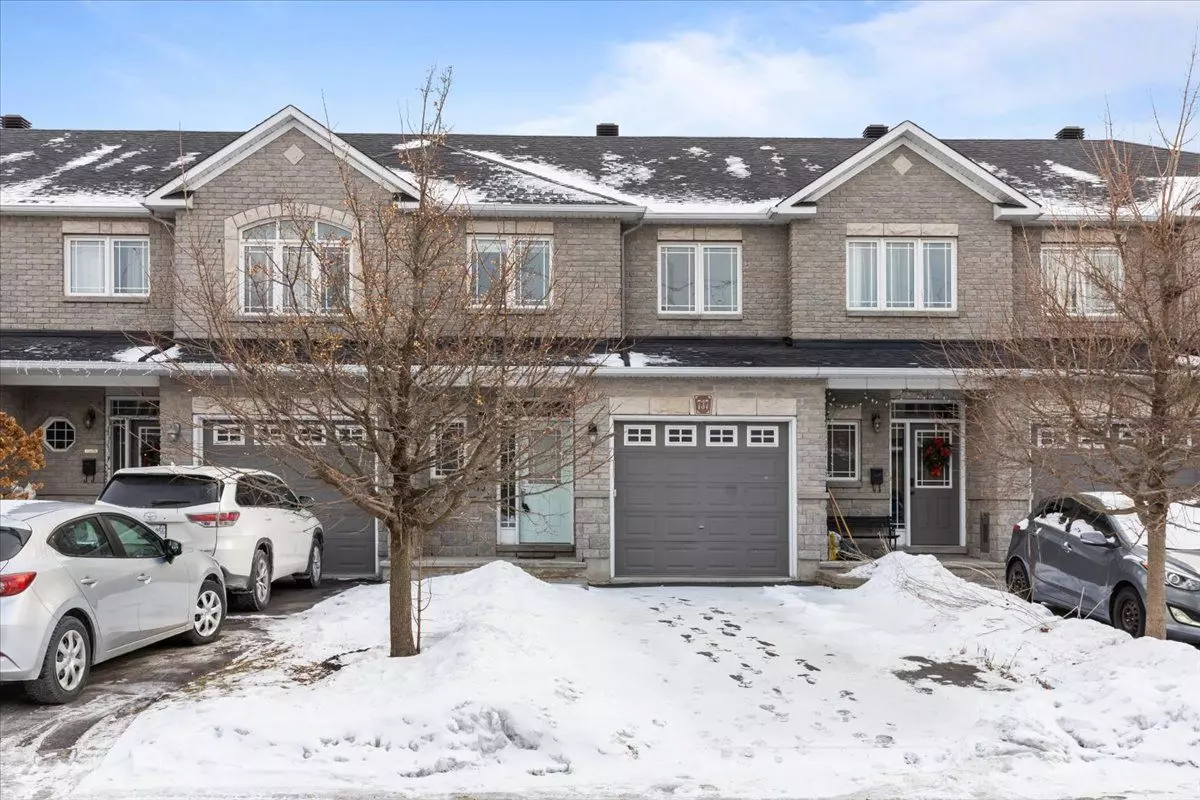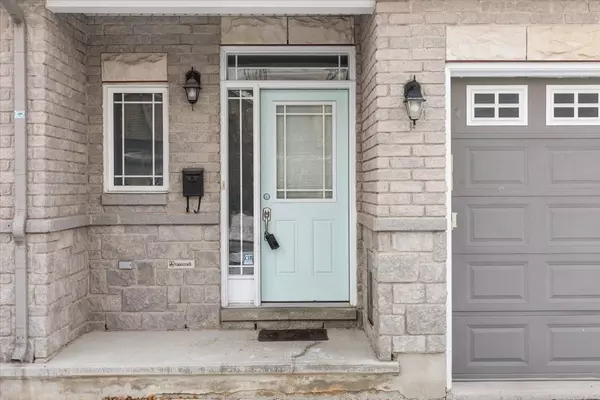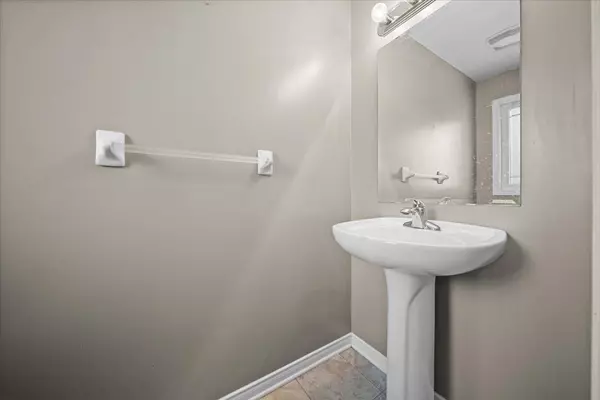$615,000
$619,900
0.8%For more information regarding the value of a property, please contact us for a free consultation.
3 Beds
4 Baths
SOLD DATE : 01/26/2025
Key Details
Sold Price $615,000
Property Type Condo
Sub Type Att/Row/Townhouse
Listing Status Sold
Purchase Type For Sale
Approx. Sqft 1500-2000
Subdivision 2013 - Mer Bleue/Bradley Estates/Anderson Park
MLS Listing ID X11912837
Sold Date 01/26/25
Style 2-Storey
Bedrooms 3
Annual Tax Amount $4,353
Tax Year 2024
Property Sub-Type Att/Row/Townhouse
Property Description
Waiting for its new owner, this freehold townhome is perfectly nestled on a quiet street in close proximity to a variety of amenities. The large eat-in kitchen provides ample working space for the home-chef who loves to stretch out while they work, and is open to the living room so they don't miss out on hanging out with friends and family! The formal dining room can be for those special occasions! The spacious primary bedroom, with its large walk-in closet & private ensuite, is your personal retreat! Two additional generously sized bedrooms allow for a variety of layout options. The finished basement family room has its own gas fireplace and 2-piece bathroom! Plenty of storage below grade as well. A great place for first timers, growing families or investors looking to add to their portfolio! Vacant and quick possession available, come check out this listing today!
Location
Province ON
County Ottawa
Community 2013 - Mer Bleue/Bradley Estates/Anderson Park
Area Ottawa
Zoning R3VV[1048]- Residential Third Density Z
Rooms
Family Room No
Basement Finished
Kitchen 1
Interior
Interior Features Water Heater
Cooling Central Air
Fireplaces Number 1
Fireplaces Type Natural Gas, Family Room
Exterior
Exterior Feature Deck, Porch
Parking Features Private
Garage Spaces 1.0
Pool None
Roof Type Asphalt Shingle
Lot Frontage 21.0
Lot Depth 98.43
Total Parking Spaces 3
Building
Foundation Poured Concrete
Others
ParcelsYN No
Read Less Info
Want to know what your home might be worth? Contact us for a FREE valuation!

Our team is ready to help you sell your home for the highest possible price ASAP
"My job is to find and attract mastery-based agents to the office, protect the culture, and make sure everyone is happy! "






