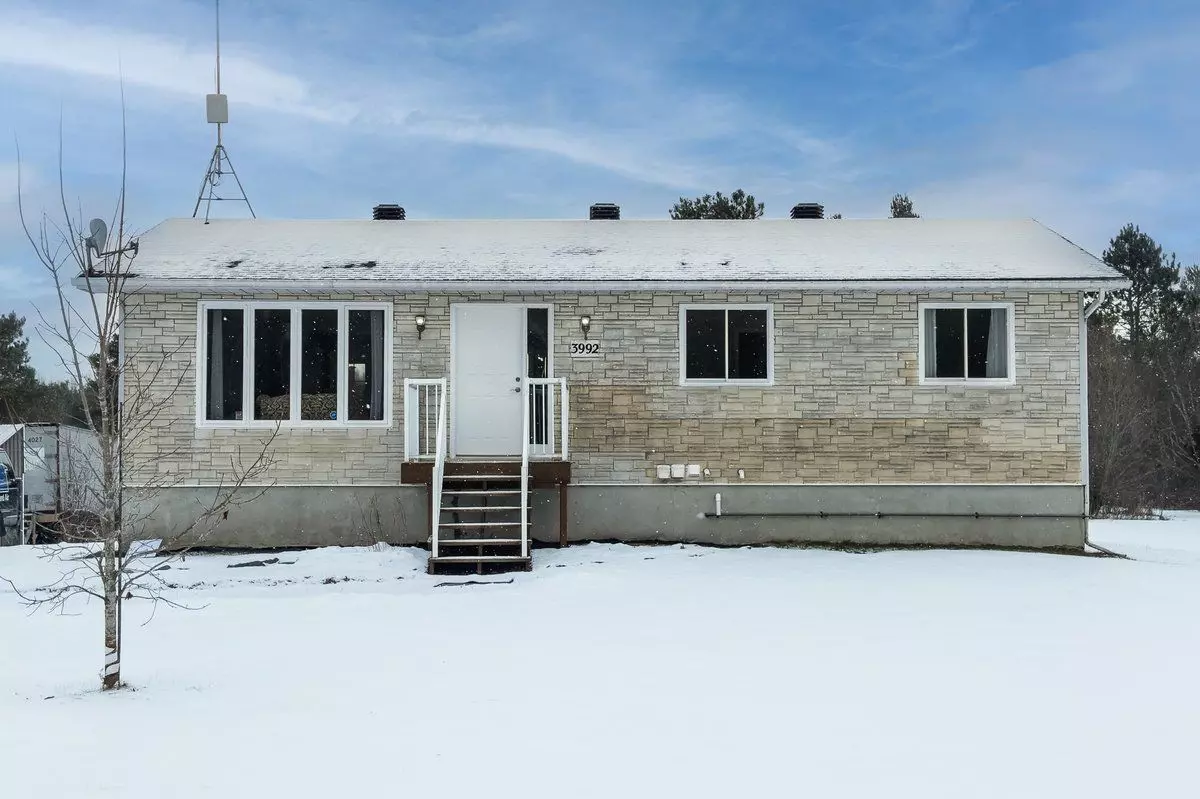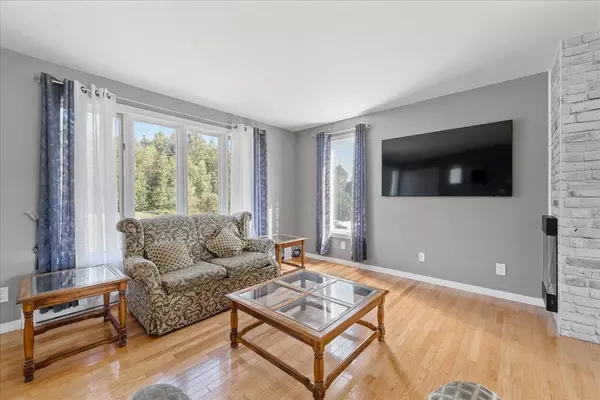$635,000
$649,900
2.3%For more information regarding the value of a property, please contact us for a free consultation.
5 Beds
2 Baths
2 Acres Lot
SOLD DATE : 01/27/2025
Key Details
Sold Price $635,000
Property Type Single Family Home
Sub Type Detached
Listing Status Sold
Purchase Type For Sale
Subdivision 1109 - Vars & Area
MLS Listing ID X11908266
Sold Date 01/27/25
Style Bungalow-Raised
Bedrooms 5
Annual Tax Amount $3,386
Tax Year 2024
Lot Size 2.000 Acres
Property Sub-Type Detached
Property Description
Opportunity knocks! Great carpet free 3 bedroom home situated on 4.9 acre lot on quiet dead-end street with a 2 bedroom basement in-law suite! The open concept main floor features a spacious living room with hardwood floors flooded with natural light, updated kitchen with white cabinets, quartz counters, SS appliances, backsplash and large island overlooking the dining room with French doors to the deck and yard. 3 generous size bedrooms and a full bathroom with quartz counters & laundry complete the main floor. The basement features its own entrance leading to the large eat-in kitchen with SS appliances, great size living room, massive primary bedroom, large spare bedroom & full bathroom with laundry. Outside you will enjoy the the peace, tranquility and privacy that this property provides along with plenty of mature trees and room for your hobbies. Great location less than 10 mins to 417. 24 Hours Irrevocable on all offers. 24 Hour notice for all showings.
Location
Province ON
County Ottawa
Community 1109 - Vars & Area
Area Ottawa
Zoning RU
Rooms
Family Room No
Basement Full, Finished
Kitchen 2
Separate Den/Office 2
Interior
Interior Features Water Heater Owned
Cooling Other
Fireplaces Number 1
Fireplaces Type Electric
Exterior
Parking Features Private, Available
Pool None
View Trees/Woods
Roof Type Asphalt Shingle
Lot Frontage 327.68
Lot Depth 655.37
Total Parking Spaces 10
Building
Foundation Concrete
Others
ParcelsYN No
Read Less Info
Want to know what your home might be worth? Contact us for a FREE valuation!

Our team is ready to help you sell your home for the highest possible price ASAP
"My job is to find and attract mastery-based agents to the office, protect the culture, and make sure everyone is happy! "






