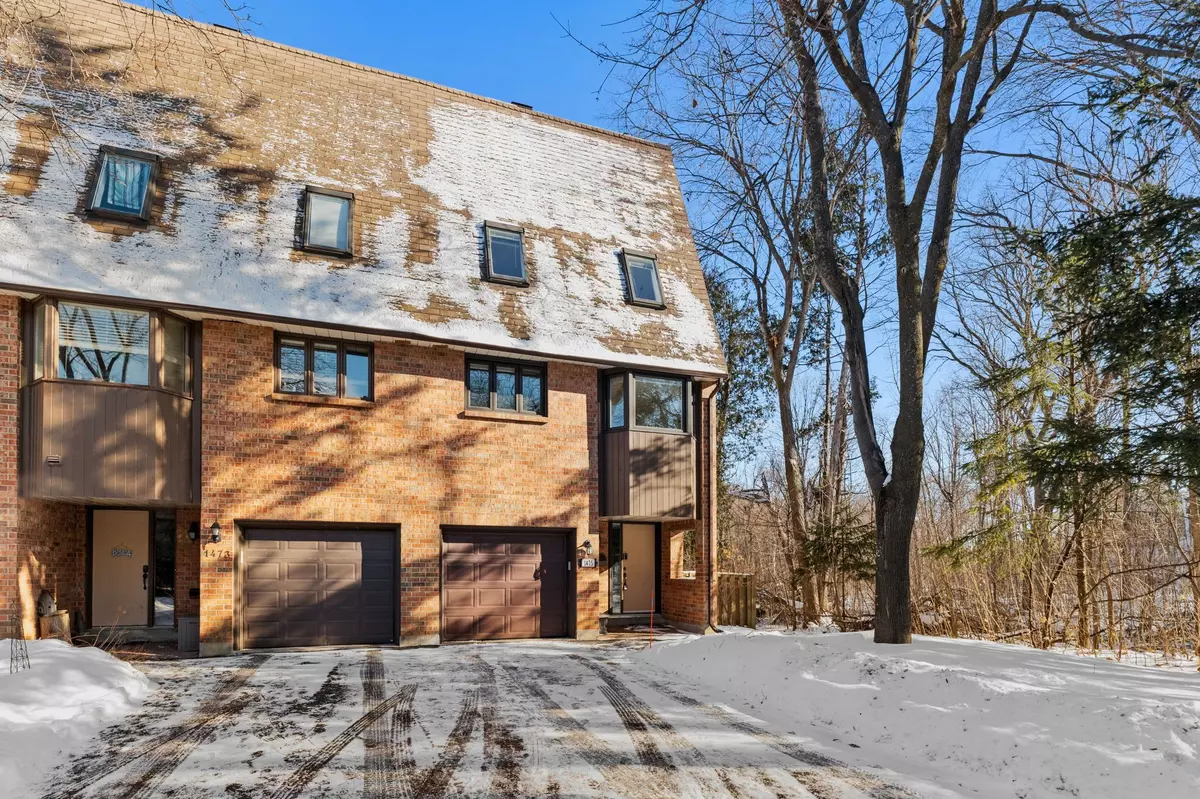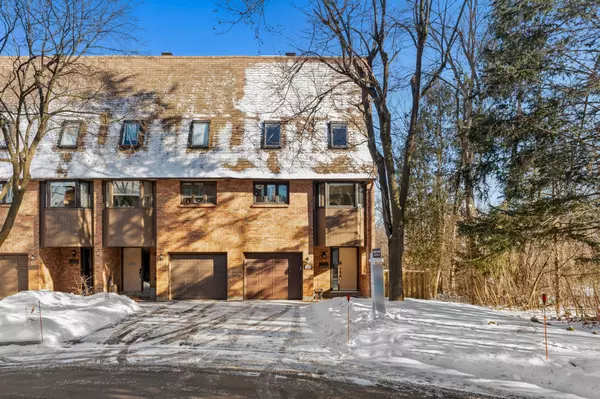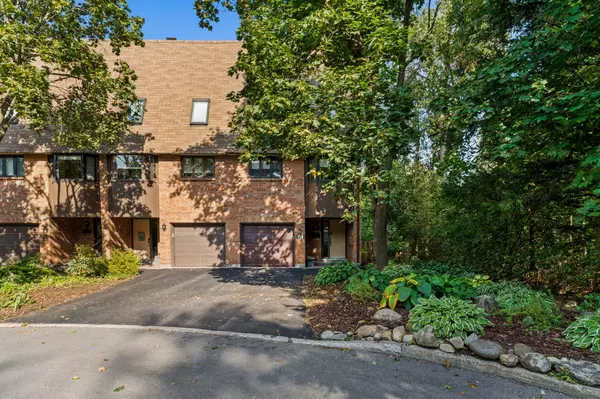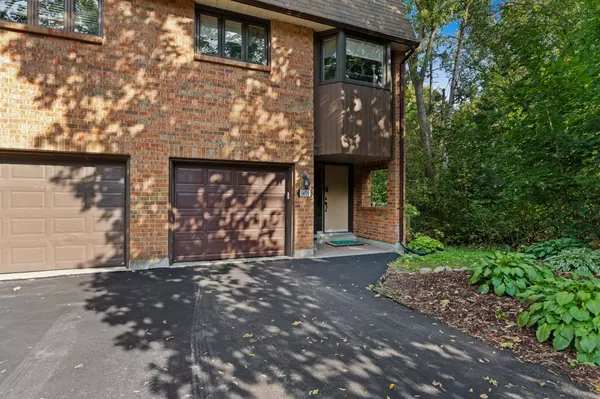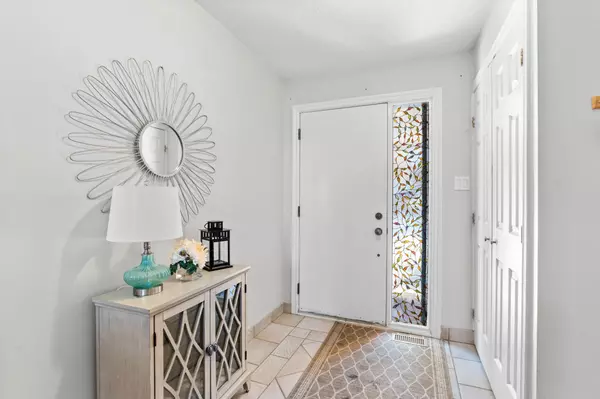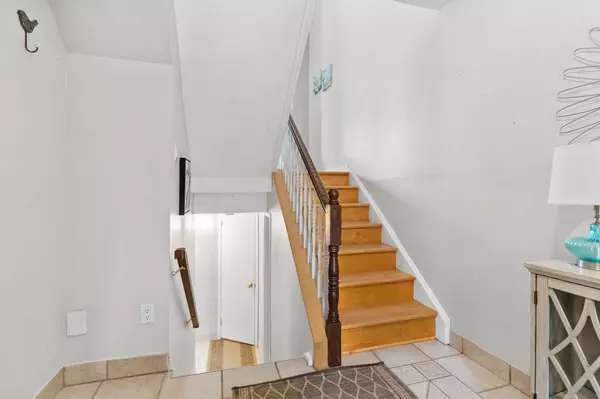$551,000
$549,900
0.2%For more information regarding the value of a property, please contact us for a free consultation.
3 Beds
3 Baths
SOLD DATE : 01/24/2025
Key Details
Sold Price $551,000
Property Type Condo
Sub Type Condo Townhouse
Listing Status Sold
Purchase Type For Sale
Approx. Sqft 1200-1399
Subdivision 2607 - Sawmill Creek/Timbermill
MLS Listing ID X11928603
Sold Date 01/24/25
Style 3-Storey
Bedrooms 3
HOA Fees $256
Annual Tax Amount $4,714
Tax Year 2024
Property Sub-Type Condo Townhouse
Property Description
Backing onto to greenspace with no rear or side neighbours, this pristine 3-bedroom, 3-bathroom end-unit condo with an attached garage and walkout basement is sure to impress. The main level features a spacious foyer with inside access to the garage. Elegant hardwood stairs lead to the second level, where a bright living room with 12-ft ceilings, gas fireplace, private balcony, dining area, and hardwood floors create an inviting atmosphere. The eat-in kitchen has granite countertops, tile backsplash, ample cupboard space, and a sunlit eating area. The third level includes a primary bedroom with a large closet and 3-piece ensuite featuring a sleek glass shower. Two additional bedrooms and a full family bathroom complete this level. The lower level offers an office space, convenient 3-piece bathroom and a walk-out to the immaculate landscaped backyard. Surrounded by nature trails, parks, amenities, and public transportation, this unique home is a rare opportunity not to be missed.
Location
Province ON
County Ottawa
Community 2607 - Sawmill Creek/Timbermill
Area Ottawa
Rooms
Family Room No
Basement Walk-Out
Kitchen 1
Interior
Interior Features Auto Garage Door Remote, Storage
Cooling Central Air
Fireplaces Number 1
Fireplaces Type Natural Gas
Laundry In-Suite Laundry, Laundry Closet
Exterior
Exterior Feature Privacy
Parking Features Surface
Garage Spaces 1.0
View Trees/Woods
Roof Type Asphalt Shingle
Exposure East
Total Parking Spaces 2
Building
Locker None
Others
Pets Allowed Restricted
Read Less Info
Want to know what your home might be worth? Contact us for a FREE valuation!

Our team is ready to help you sell your home for the highest possible price ASAP
"My job is to find and attract mastery-based agents to the office, protect the culture, and make sure everyone is happy! "

