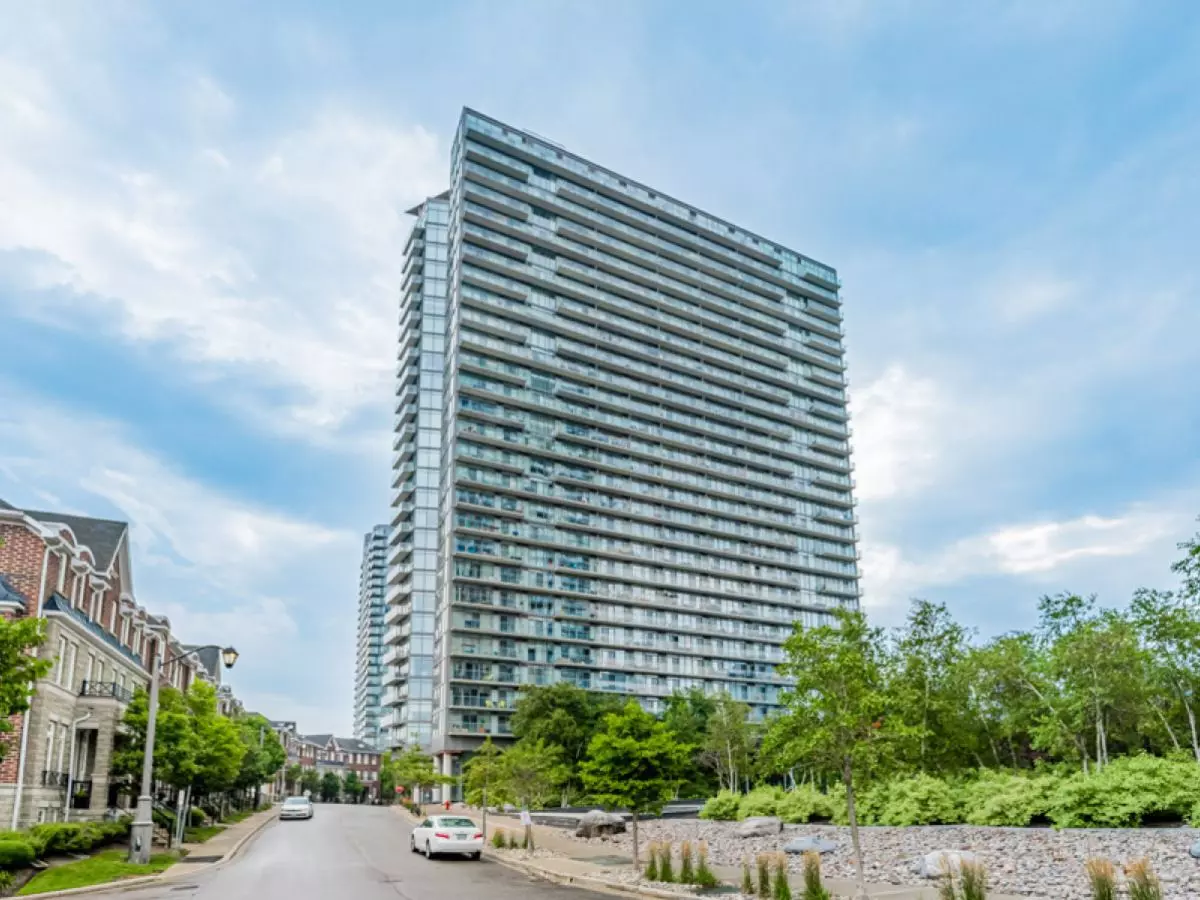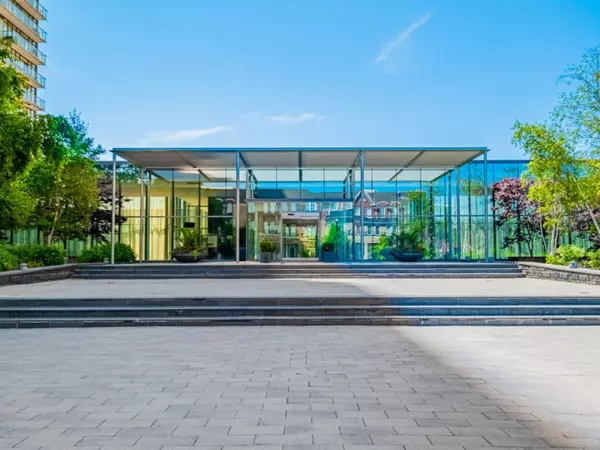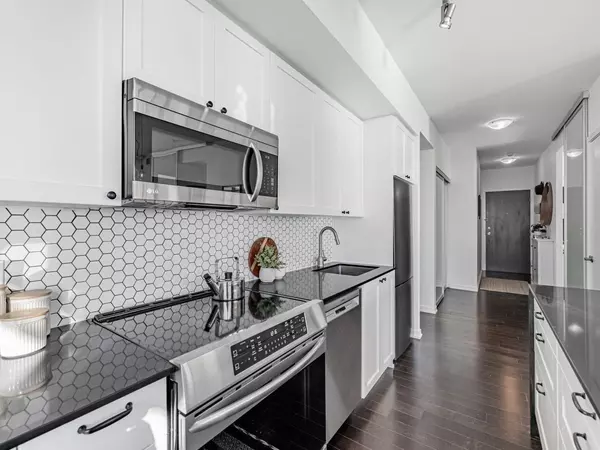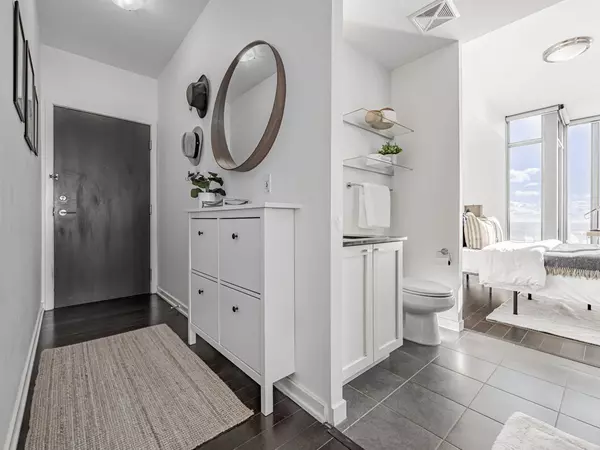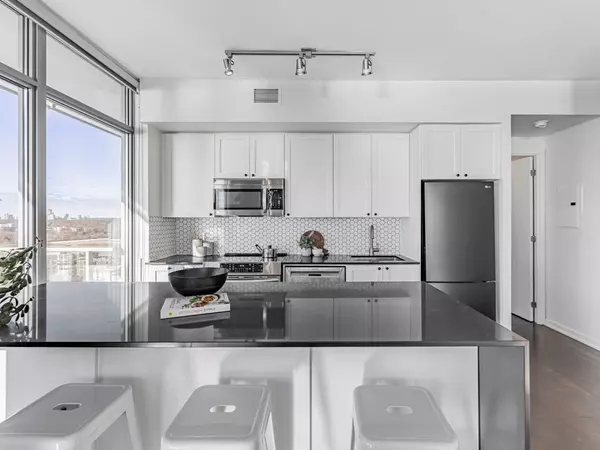$755,000
$765,000
1.3%For more information regarding the value of a property, please contact us for a free consultation.
2 Beds
2 Baths
SOLD DATE : 01/13/2025
Key Details
Sold Price $755,000
Property Type Condo
Sub Type Condo Apartment
Listing Status Sold
Purchase Type For Sale
Approx. Sqft 900-999
Subdivision High Park-Swansea
MLS Listing ID W11916430
Sold Date 01/13/25
Style Apartment
Bedrooms 2
HOA Fees $935
Annual Tax Amount $3,297
Tax Year 2024
Property Sub-Type Condo Apartment
Property Description
Your search stops here! Welcome to this stunning southwest corner 2-bedroom, 2-bathroom condo with a spacious balcony showcasing breathtaking panoramic views of the city and lake! Spanning 984 sqft., this rarely offered layout is flooded with natural light and spacious rooms. The unit features floor-to-ceiling windows and smooth 9-ft ceilings. The luxurious primary bedroom includes a 5-piece ensuite and a custom closet, while the second bedroom offers a semi-ensuite for added convenience. The upgraded kitchen (2022) shines with quartz countertops, all-new appliances, and a custom centre island with a breakfast bar, perfect for both entertaining and everyday living. Located in a prime area just steps from the lake, High Park, Sunnyside Pavilion, and picturesque walking and biking trails. With the TTC and Gardiner Expressway at your doorstep, and downtown only minutes away, it delivers the perfect balance of tranquility and city convenience. One underground parking spot with bike rack and one locker included!
Location
Province ON
County Toronto
Community High Park-Swansea
Area Toronto
Rooms
Family Room No
Basement None
Main Level Bedrooms 1
Kitchen 1
Interior
Interior Features Carpet Free
Cooling Central Air
Laundry In-Suite Laundry
Exterior
Parking Features Underground
Garage Spaces 1.0
Amenities Available Concierge, Exercise Room, Indoor Pool, Outdoor Pool, Visitor Parking, Tennis Court
View Panoramic, Skyline, Water, Beach, River
Exposure South West
Total Parking Spaces 1
Building
Locker Owned
Others
Senior Community Yes
Pets Allowed Restricted
Read Less Info
Want to know what your home might be worth? Contact us for a FREE valuation!

Our team is ready to help you sell your home for the highest possible price ASAP
"My job is to find and attract mastery-based agents to the office, protect the culture, and make sure everyone is happy! "

