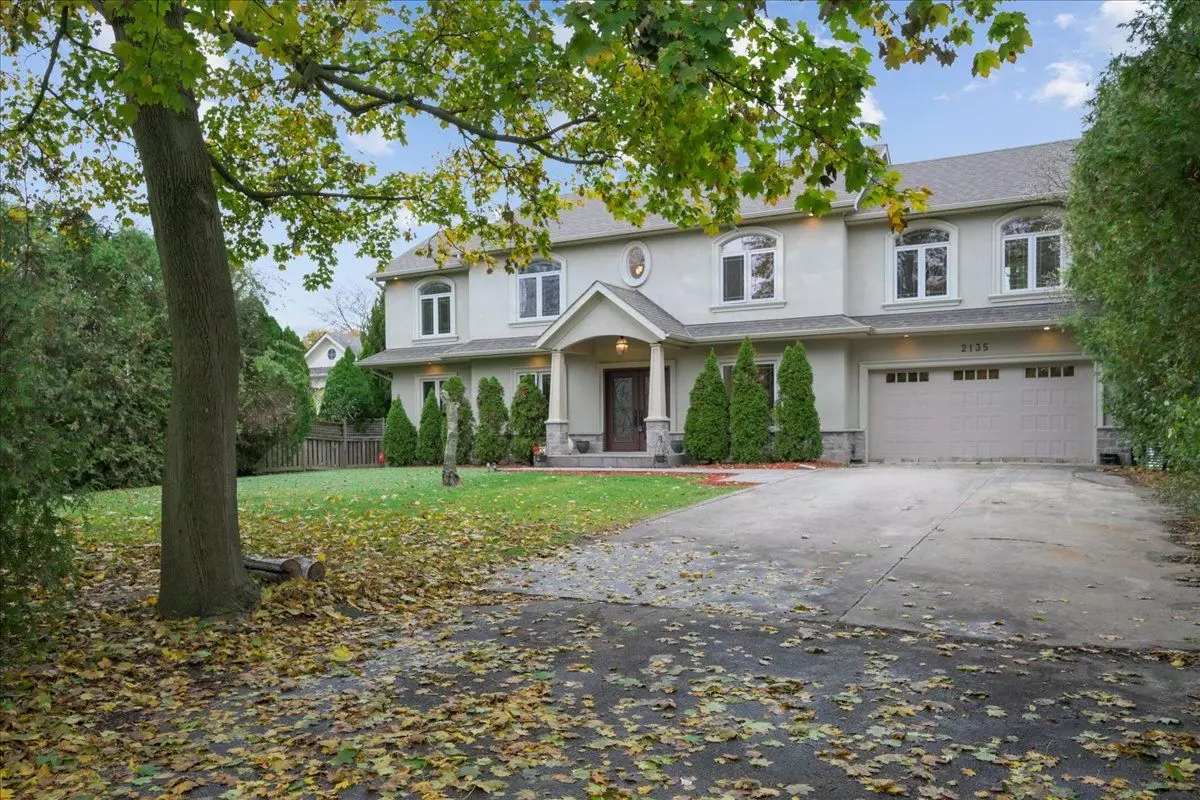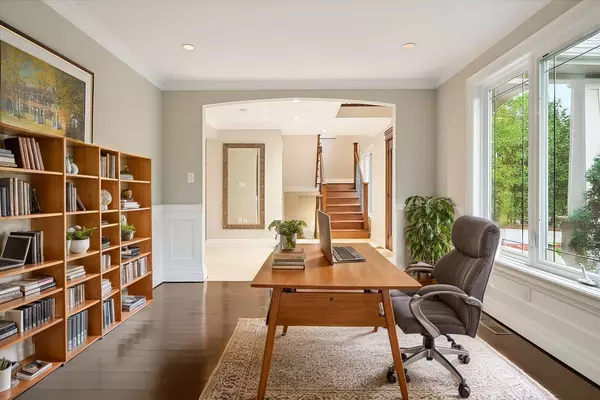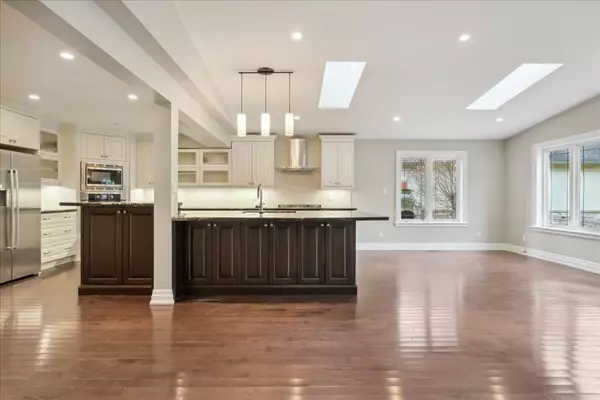$2,300,000
$2,500,000
8.0%For more information regarding the value of a property, please contact us for a free consultation.
5 Beds
5 Baths
SOLD DATE : 01/23/2025
Key Details
Sold Price $2,300,000
Property Type Single Family Home
Sub Type Detached
Listing Status Sold
Purchase Type For Sale
Approx. Sqft 3000-3500
Subdivision Bronte West
MLS Listing ID W10420656
Sold Date 01/23/25
Style 2-Storey
Bedrooms 5
Annual Tax Amount $9,701
Tax Year 2024
Property Sub-Type Detached
Property Description
South Oakville's Most Exclusive Neighbourhood. This Customized Home Has All That You Are Looking For And More. Large 75' x 172' Private Lot. Over 3000 Sqft Above Grade With Large Main Floor Family Room Addition. Custom Kitchen With Granite Counters & B/I Appliances. Ground Floor Office For Work-At-Home Quiet Time. Exceptional Finishes Suitable For Any Buyers Taste. 2nd Floor Has 4 Large Bedrooms, Primary Luxury Ensuite With Walk-In Closet. 3 Baths Total On 2nd Floor With Heated Floor. Great Option For Adult Children Or In-Laws. Bsmt Fully Finished With Rec Area, Kitchen, Separate Entrance & Additional Bedroom And Bath. Great Rental Potential! This Home Is Finished Top To Bottom And Located In One Of The Most Desirable Neighbourhoods In South Oakville. Walk To Bronte Village, Restaurants, Shops, Bronte Harbour And Just Steps To Lake Ontario And The Waterfront Trail. Close Drive To Bronte Go Station And QEW. Many Nearby Schools Including Appleby College Private School. Local Bus Service Conveniently Located Steps Away.
Location
Province ON
County Halton
Community Bronte West
Area Halton
Rooms
Family Room Yes
Basement Finished, Walk-Up
Kitchen 2
Separate Den/Office 1
Interior
Interior Features Other
Cooling Central Air
Exterior
Exterior Feature Landscaped, Privacy
Parking Features Private
Garage Spaces 2.0
Pool None
Roof Type Asphalt Shingle
Lot Frontage 75.14
Lot Depth 172.96
Total Parking Spaces 10
Building
Foundation Concrete
Read Less Info
Want to know what your home might be worth? Contact us for a FREE valuation!

Our team is ready to help you sell your home for the highest possible price ASAP
"My job is to find and attract mastery-based agents to the office, protect the culture, and make sure everyone is happy! "






