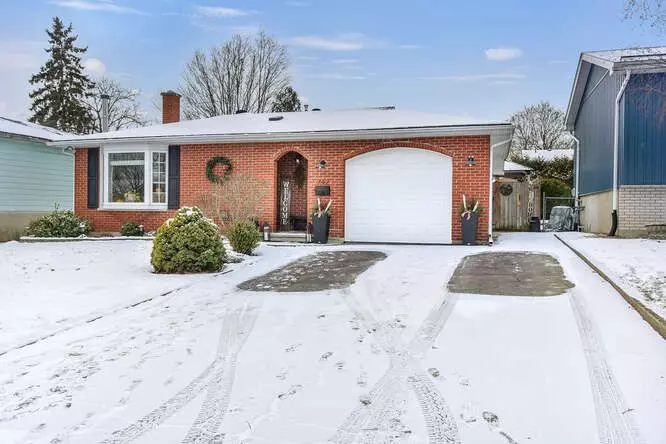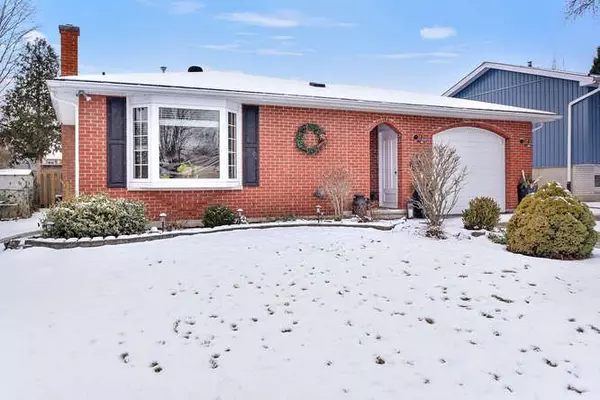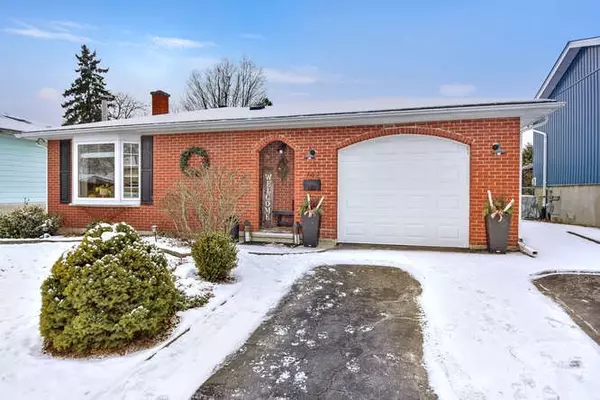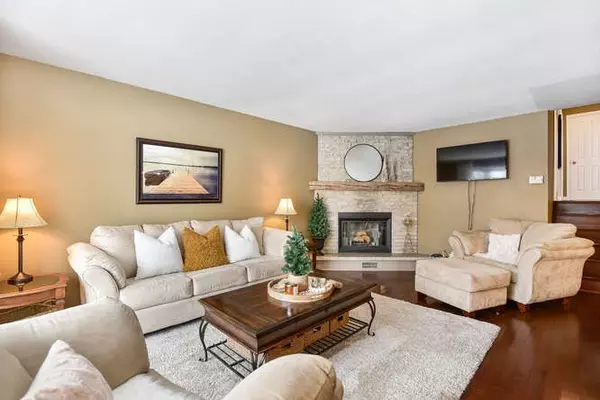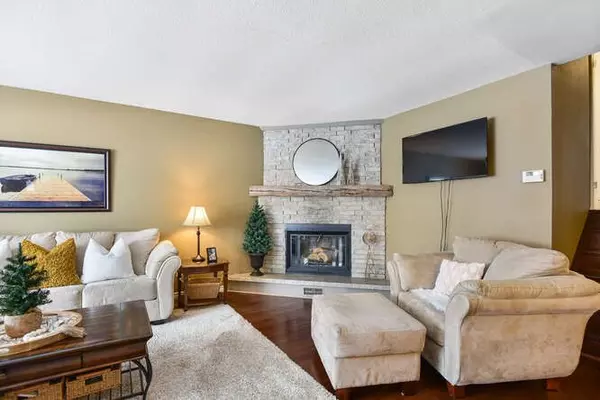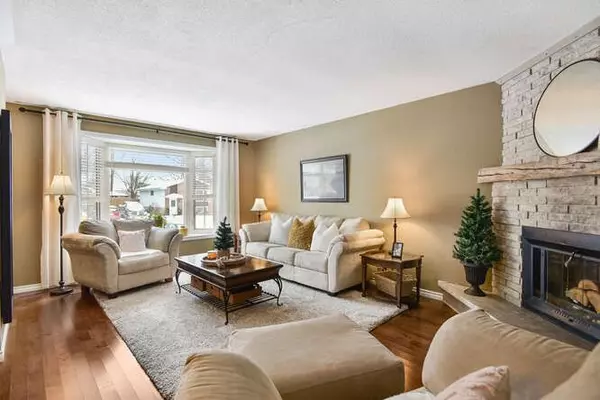$510,000
$524,900
2.8%For more information regarding the value of a property, please contact us for a free consultation.
3 Beds
2 Baths
SOLD DATE : 01/22/2025
Key Details
Sold Price $510,000
Property Type Single Family Home
Sub Type Detached
Listing Status Sold
Purchase Type For Sale
Subdivision 810 - Brockville
MLS Listing ID X11909423
Sold Date 01/22/25
Style Backsplit 3
Bedrooms 3
Annual Tax Amount $3,439
Tax Year 2024
Property Sub-Type Detached
Property Description
Welcome to 742 Comstock Cr. This absolutely stunning 3 bedroom 2 bath backsplit home is a perfect family home. The main level boasts open concept hardwood floor kitchen/ living room with island dining. Upstairs youll find 3 good sized bedrooms with cheater access to the 4pc bath from the primary bedroom. Downstairs provides plenty of entertainment space in the tastefully decorated rec room, in addition to a full laundry room, 3pc bath and plenty of storage in the crawl space. Enjoy your outdoor oasis. The fully fenced backyard is highlighted by the kidney shaped inground pool and surrounded by the absolutely gorgeous patio. Perfect for families with kids or those who like to entertain. Need more? The double wide paved driveway will fit 4 cars and the single car attached garage provides plenty of storage space. Come check out 742 Comstock Cr before it is gone.
Location
Province ON
County Leeds & Grenville
Community 810 - Brockville
Area Leeds & Grenville
Rooms
Family Room No
Basement Finished
Kitchen 1
Interior
Interior Features None
Cooling Central Air
Fireplaces Number 2
Fireplaces Type Wood
Exterior
Exterior Feature Landscaped
Parking Features Private
Garage Spaces 1.0
Pool Inground
Roof Type Asphalt Shingle
Lot Frontage 50.0
Lot Depth 101.0
Total Parking Spaces 4
Building
Foundation Concrete Block
Others
ParcelsYN No
Read Less Info
Want to know what your home might be worth? Contact us for a FREE valuation!

Our team is ready to help you sell your home for the highest possible price ASAP
"My job is to find and attract mastery-based agents to the office, protect the culture, and make sure everyone is happy! "

