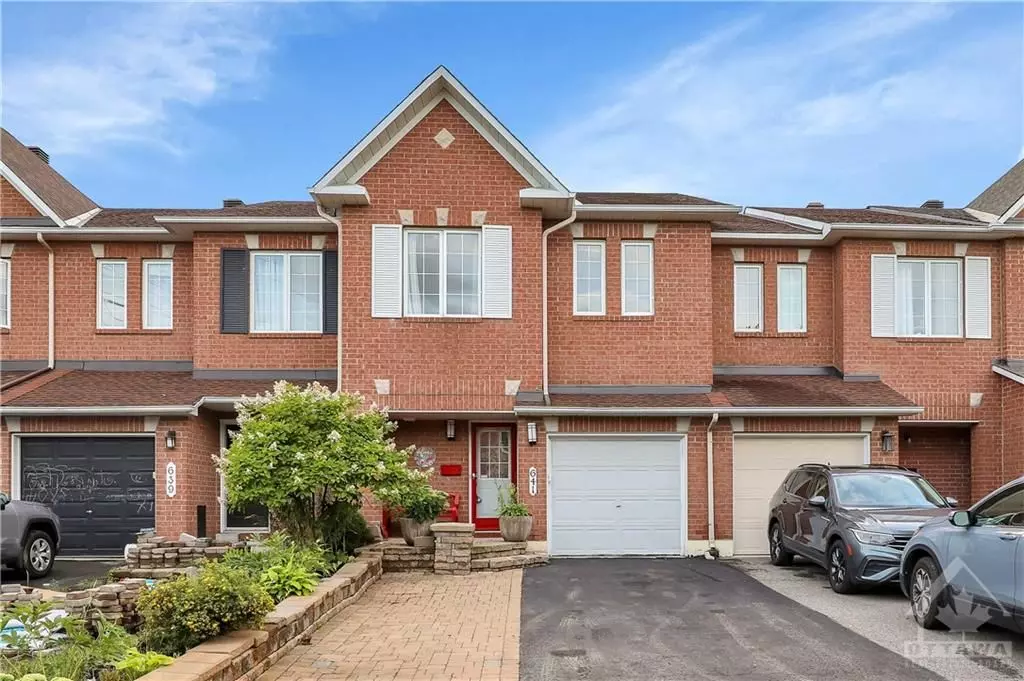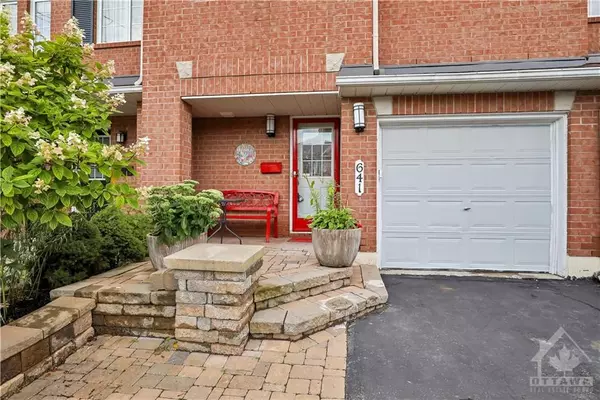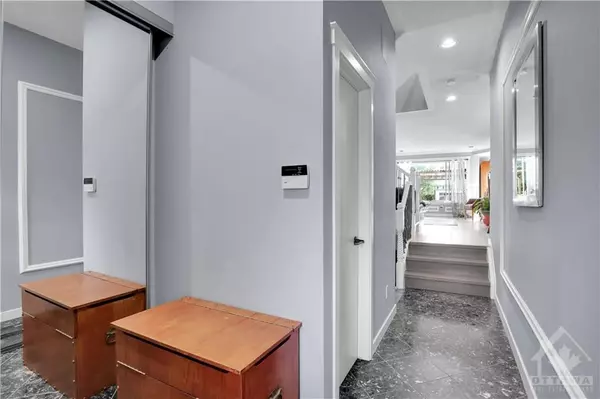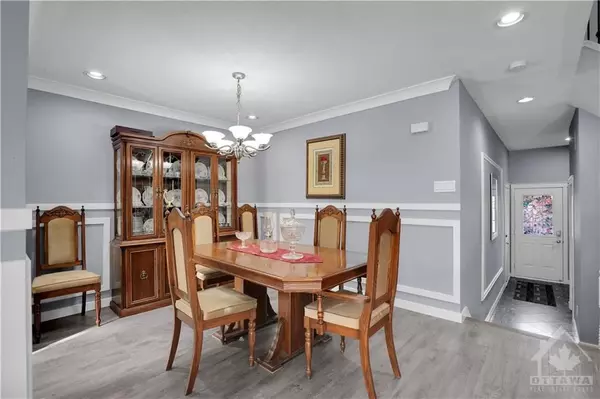$580,000
$589,000
1.5%For more information regarding the value of a property, please contact us for a free consultation.
3 Beds
3 Baths
SOLD DATE : 01/24/2025
Key Details
Sold Price $580,000
Property Type Condo
Sub Type Att/Row/Townhouse
Listing Status Sold
Purchase Type For Sale
Subdivision 1118 - Avalon East
MLS Listing ID X10418800
Sold Date 01/24/25
Style 2-Storey
Bedrooms 3
Annual Tax Amount $3,650
Tax Year 2023
Property Sub-Type Att/Row/Townhouse
Property Description
One of Minto's most popular models, the Fifth Avenue, on a very quiet street accessible to all the amenities offered in Avalon including unlimited shopping centers, restaurants, coffee shops. Steps to excellent schools and minutes to the highway. This home features new flooring throughout, a lovely open concept main floor, flooded with light, large windows & a lovely chef's kitchen with loads of counter space, cabinetry and handy eating area. The dining room & ivingrm are directly off of the kitchen, ideal for entertaining. The powder and foyer complete the main floor. The lower level features a huge familyroom with gas fireplace and a large window, laundryrm, utility room & computer room. The second floor offers, a large primary bedroom with full ensuite bathrm & large walk-in closet, in addition to the two other good sized bedrooms and another full bathroom. The private, fenced backyard features a large deck, garden area and storage shed. The deck will be re-stained by the Seller., Flooring: Hardwood, Flooring: Ceramic, Flooring: Laminate
Location
Province ON
County Ottawa
Community 1118 - Avalon East
Area Ottawa
Zoning res
Rooms
Family Room Yes
Basement Full, Finished
Kitchen 1
Interior
Interior Features Unknown
Cooling Central Air
Fireplaces Number 1
Fireplaces Type Natural Gas
Exterior
Exterior Feature Deck
Parking Features Unknown
Garage Spaces 1.0
Pool None
Roof Type Unknown
Lot Frontage 19.69
Lot Depth 98.43
Total Parking Spaces 3
Building
Foundation Concrete
Others
Security Features Unknown
Read Less Info
Want to know what your home might be worth? Contact us for a FREE valuation!

Our team is ready to help you sell your home for the highest possible price ASAP
"My job is to find and attract mastery-based agents to the office, protect the culture, and make sure everyone is happy! "






