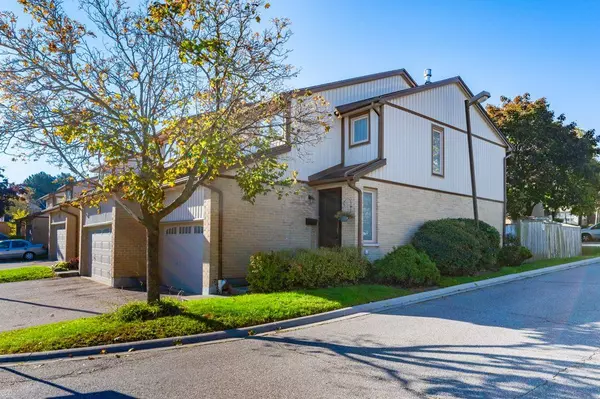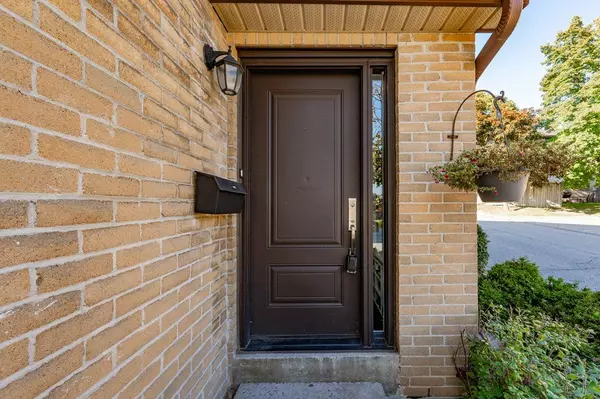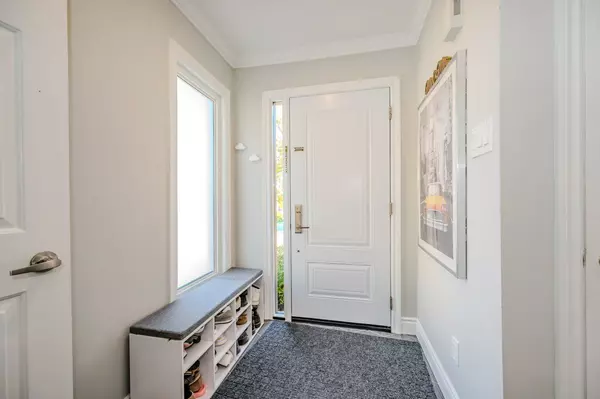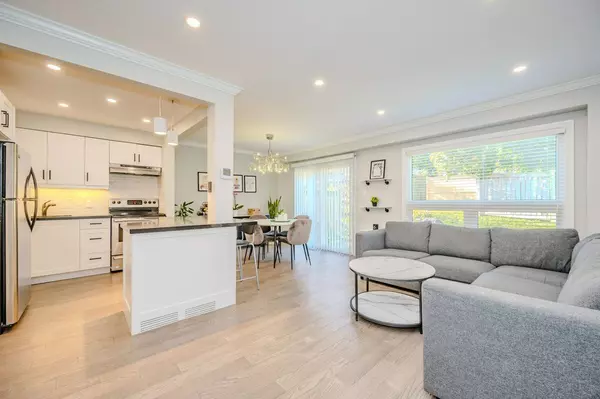$801,000
$824,888
2.9%For more information regarding the value of a property, please contact us for a free consultation.
3 Beds
3 Baths
SOLD DATE : 01/21/2025
Key Details
Sold Price $801,000
Property Type Condo
Sub Type Condo Townhouse
Listing Status Sold
Purchase Type For Sale
Approx. Sqft 1200-1399
Subdivision Erin Mills
MLS Listing ID W9506888
Sold Date 01/21/25
Style 2-Storey
Bedrooms 3
HOA Fees $684
Annual Tax Amount $3,919
Tax Year 2024
Property Sub-Type Condo Townhouse
Property Description
Stunning Fully Renovated *END UNIT* 3 Bedroom Townhouse Nestled In The Heart Of Erin Mills! Perfect Family Home with a Redesigned Kitchen Featuring New Countertops, Large Island with Extra Storage, New Sink, Backsplash and S/S Appliances. Bright Open Concept Freshly Painted Main Floor Features Beautiful Flooring, Dining Area, Pot Lights, Garage Access and a Large Family Room with a W/O to Your Own Private Backyard! Fully Finished Basement with 3 Piece Bath and Laundry Room with a New LG Washer/Dryer. Oversized Primary Bedroom with En-Suite Bathroom. This Quiet Facility Offers an Outdoor Pool, Plenty of Visitor Parking. Unbeatable Location with Direct Public Bus Route to U of T Campus. Steps Away from Smart Centre, Amenities, Rec Centre, Hospital, Parks, Walking Trails and Close to GO Train and 403/407 HWY Access. Move In Ready, This is a MUST SEE! (Basement Pictures Are Virtually Staged)
Location
Province ON
County Peel
Community Erin Mills
Area Peel
Zoning RM4
Rooms
Family Room No
Basement Finished, Full
Kitchen 1
Interior
Interior Features Other
Cooling Central Air
Laundry In Basement
Exterior
Parking Features Private
Garage Spaces 1.0
Amenities Available BBQs Allowed, Outdoor Pool, Visitor Parking
Exposure South East
Total Parking Spaces 3
Building
Locker None
Others
Pets Allowed Restricted
Read Less Info
Want to know what your home might be worth? Contact us for a FREE valuation!

Our team is ready to help you sell your home for the highest possible price ASAP
"My job is to find and attract mastery-based agents to the office, protect the culture, and make sure everyone is happy! "






