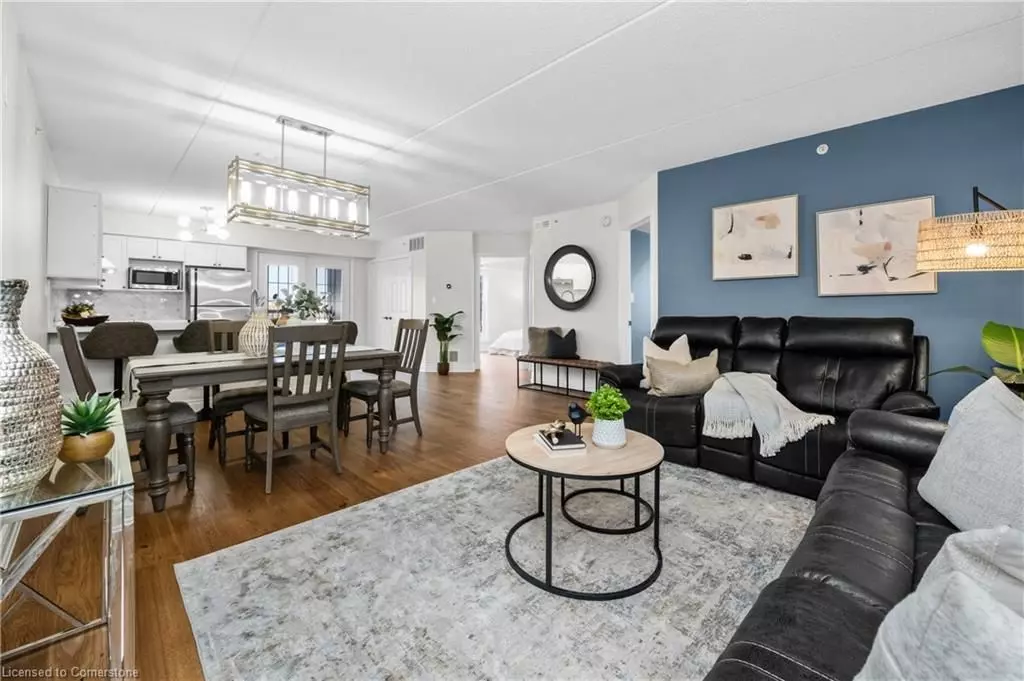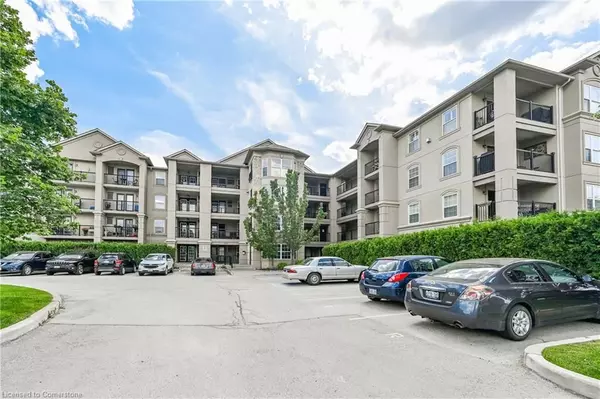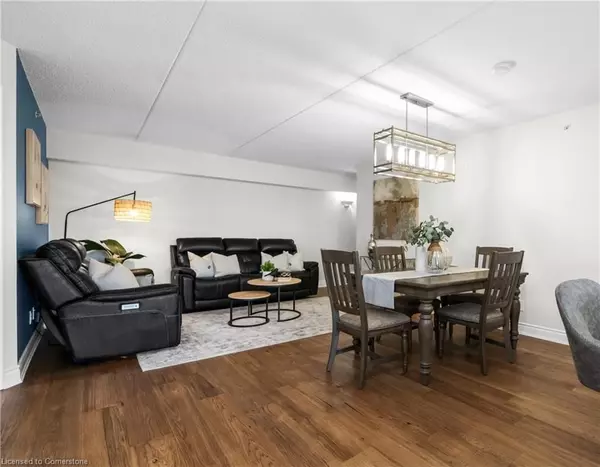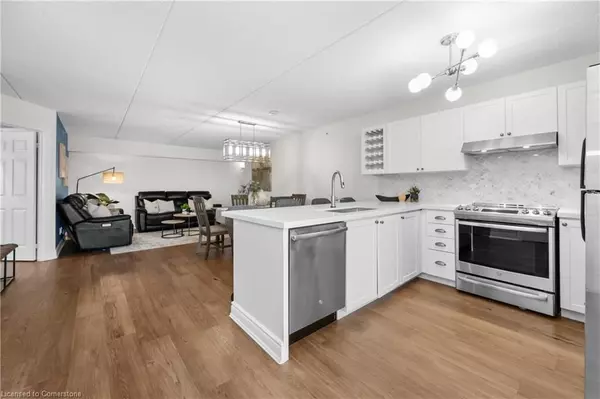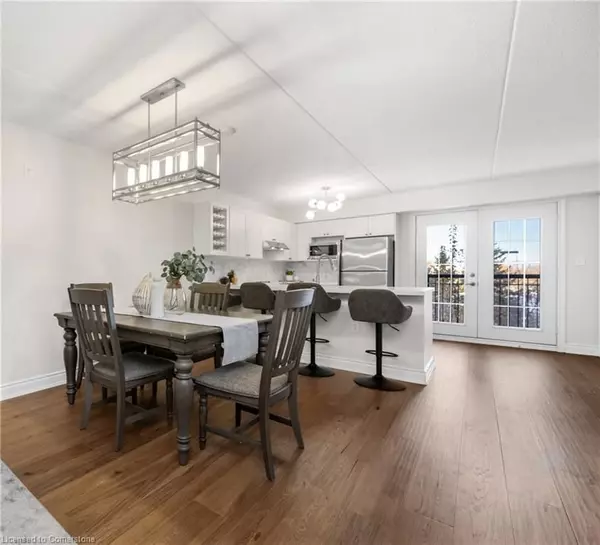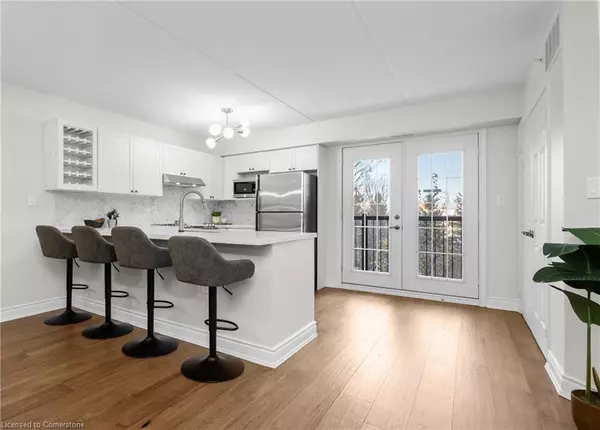$625,000
$634,900
1.6%For more information regarding the value of a property, please contact us for a free consultation.
2 Beds
2 Baths
SOLD DATE : 01/21/2025
Key Details
Sold Price $625,000
Property Type Condo
Sub Type Condo Apartment
Listing Status Sold
Purchase Type For Sale
Approx. Sqft 1000-1199
Subdivision Uptown
MLS Listing ID W11883930
Sold Date 01/21/25
Style Apartment
Bedrooms 2
HOA Fees $595
Annual Tax Amount $3,058
Tax Year 2024
Property Sub-Type Condo Apartment
Property Description
Welcome to home to stylish 2 bed 2 bath corner condo unit is recently renovated 2nd floor unit, with patio view over looking greenspace! Enter to beautiful wide plank engineered hardwood floors throughout the large, open concept Living/Dining/Kitchen! The updated Kitchen offers loads of space on the quartz countertops and counter-height breakfast bar. Stylish subway tile backsplash, and S/S steel appliances complete the look! The large Primary bedroom offers enough space for king size furniture and double closet. Ensuite Bath has also been updated with new soaker tub w/marble surround, new vanity with quart countertop, new faucets, new toilet, new flooring and daylight make up mirror! Off the Dining room is the other 3 piece bathroom with new toilet new vanity and Quartz countertop, new neo-angle shower, perfect for guests and the 2nd bedroom use! Fantastic location, walking distance to amenities and Public transit!
Location
Province ON
County Halton
Community Uptown
Area Halton
Zoning UCR1-81
Rooms
Family Room No
Basement None
Kitchen 1
Interior
Interior Features Auto Garage Door Remote, Carpet Free
Cooling Central Air
Laundry Ensuite
Exterior
Exterior Feature Patio, Privacy, Year Round Living
Parking Features Surface
Garage Spaces 1.0
Amenities Available BBQs Allowed, Bike Storage, Exercise Room, Game Room, Gym, Party Room/Meeting Room
View Trees/Woods, Park/Greenbelt
Exposure East
Total Parking Spaces 1
Building
Locker Exclusive
Others
Pets Allowed Restricted
Read Less Info
Want to know what your home might be worth? Contact us for a FREE valuation!

Our team is ready to help you sell your home for the highest possible price ASAP
"My job is to find and attract mastery-based agents to the office, protect the culture, and make sure everyone is happy! "

