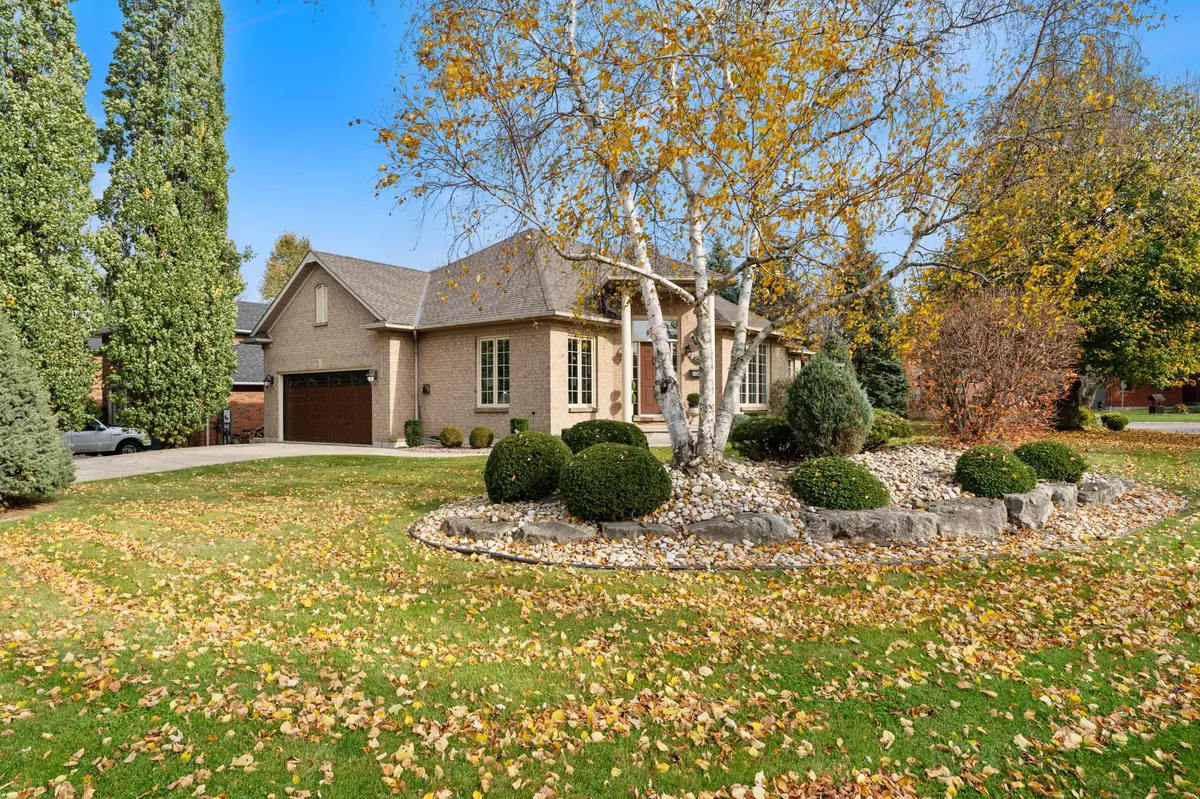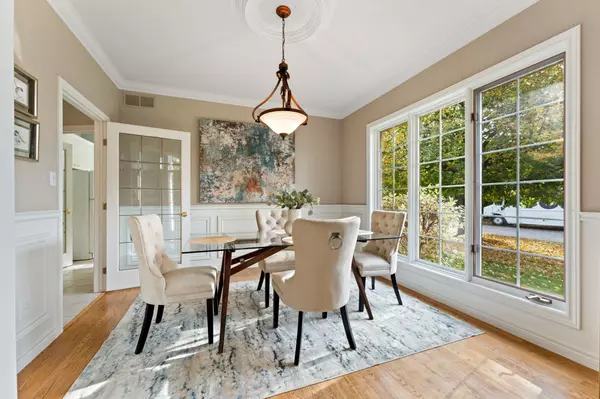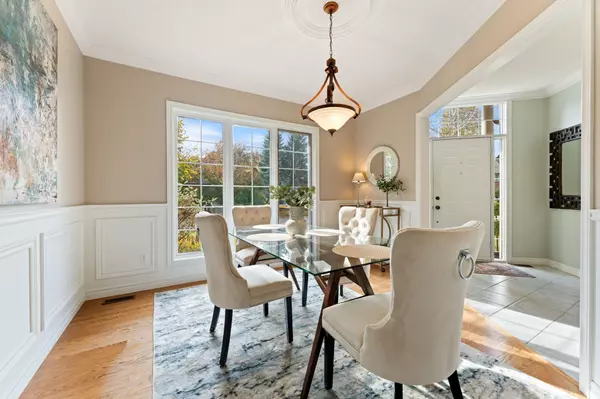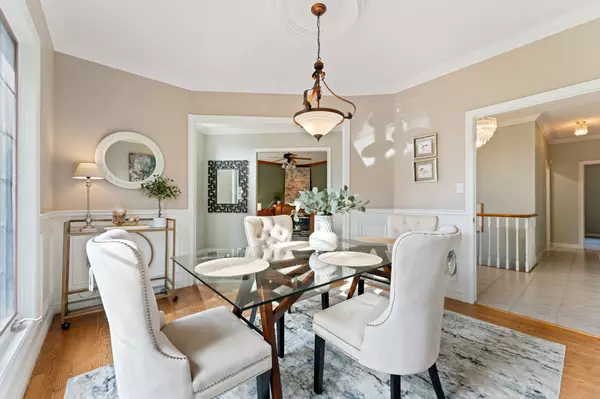$1,260,000
$1,299,900
3.1%For more information regarding the value of a property, please contact us for a free consultation.
3 Beds
3 Baths
SOLD DATE : 01/21/2025
Key Details
Sold Price $1,260,000
Property Type Single Family Home
Sub Type Detached
Listing Status Sold
Purchase Type For Sale
Approx. Sqft 1500-2000
Subdivision Ancaster
MLS Listing ID X9909070
Sold Date 01/21/25
Style Bungalow
Bedrooms 3
Annual Tax Amount $7,814
Tax Year 2024
Property Sub-Type Detached
Property Description
Bungalow dreams await in this sprawling home in Ancaster home surrounded by award-winning gardens and lush landscaping. Enjoy 3 bathrooms & 3 bedrooms including a primary suite with a 4 pc. ensuite and a huge walk-in closet. The large eat-in kitchen features French doors leading out to a serene patio with a beautiful pergolaideal for relaxing and entertaining alike. The formal dining room is adorned with wainscoting and hardwood floors and the living room features wainscoting and a gas fireplace for added warmth and ambiance. Enjoy 9 ft. ceilings, a main floor laundry, updated high efficiency gas furnace (2020), AC (2020), sprinkler system, 4 car aggregate driveway and a spacious double car garage.The partially finished basement features a large family room, a games room and potential to add more bedrooms or to create an in-law suite, making this home versatile and ideal for growing families or multi-generational living.Conveniently located close to schools, shops, highway access and parks. This home embodies the best of both comfort and style, ready to welcome you into a lifestyle of convenience, elegance, and possibility.
Location
Province ON
County Hamilton
Community Ancaster
Area Hamilton
Rooms
Family Room No
Basement Full, Partially Finished
Kitchen 1
Interior
Interior Features Other
Cooling Central Air
Exterior
Parking Features Private Double
Garage Spaces 2.0
Pool None
Roof Type Asphalt Shingle,Rolled,Other
Lot Frontage 72.28
Lot Depth 125.62
Total Parking Spaces 6
Building
Foundation Poured Concrete
Read Less Info
Want to know what your home might be worth? Contact us for a FREE valuation!

Our team is ready to help you sell your home for the highest possible price ASAP
"My job is to find and attract mastery-based agents to the office, protect the culture, and make sure everyone is happy! "






