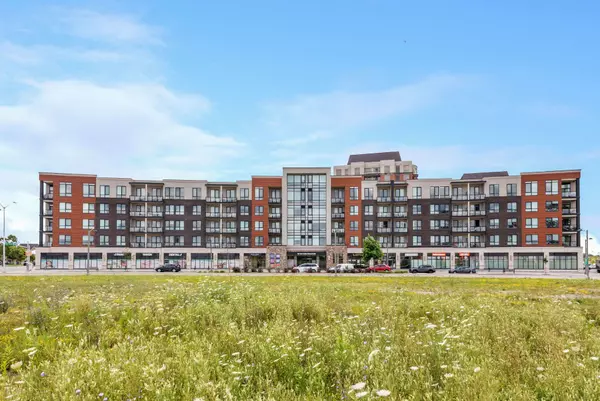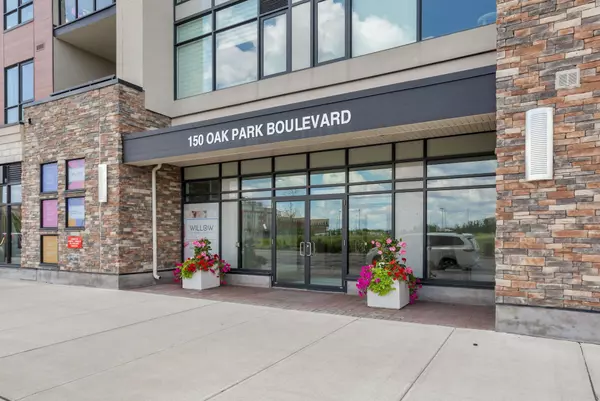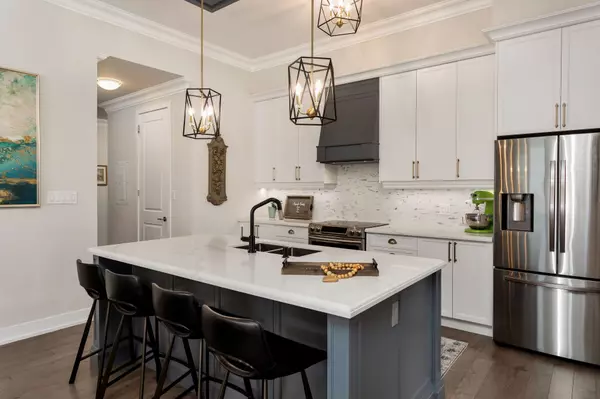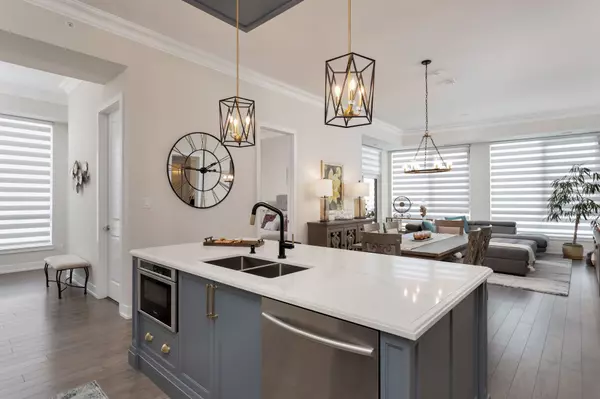$975,000
$998,800
2.4%For more information regarding the value of a property, please contact us for a free consultation.
2 Beds
2 Baths
SOLD DATE : 01/20/2025
Key Details
Sold Price $975,000
Property Type Condo
Sub Type Condo Apartment
Listing Status Sold
Purchase Type For Sale
Approx. Sqft 1200-1399
Subdivision Uptown Core
MLS Listing ID W11891497
Sold Date 01/20/25
Style Apartment
Bedrooms 2
HOA Fees $751
Annual Tax Amount $3,929
Tax Year 2024
Property Sub-Type Condo Apartment
Property Description
Discover the pinnacle of luxury in this exceptional corner penthouse, crafted by renowned Ballantry Homes. Spanning nearly 1,400 square feet, this distinguished residence features soaring 10-foot ceilings, over $150,000 in premium upgrades, which ncludes the rare advantage of two underground parking spaces. Bathed in natural light from expansive windows, this sun-filled home showcases automated blinds and an impressive north-facing terrace, perfect for taking in panoramic views. The sophisticated open-concept design offers a seamless flow, anchored by a custom-designed island with breakfast bar, with Designer touch faucet along with an exquisite coffee and pantry area for your convenience. Retreat to the spacious primary suite, which boasts a walk-in closet and a luxurious 4-piece ensuite. Additional high-end upgrades such as elegant crown molding throughout and a built-in entertainment wall further enhance the sophistication of this extraordinary penthouse. This residence offers a rare opportunity for refined living, combining exclusive design elements with unparalleled luxury.
Location
Province ON
County Halton
Community Uptown Core
Area Halton
Rooms
Family Room No
Basement None
Kitchen 1
Interior
Interior Features None
Cooling Central Air
Laundry In Area
Exterior
Parking Features None
Garage Spaces 2.0
Exposure North East
Total Parking Spaces 2
Building
Locker Owned
New Construction true
Others
Senior Community Yes
Pets Allowed Restricted
Read Less Info
Want to know what your home might be worth? Contact us for a FREE valuation!

Our team is ready to help you sell your home for the highest possible price ASAP
"My job is to find and attract mastery-based agents to the office, protect the culture, and make sure everyone is happy! "






