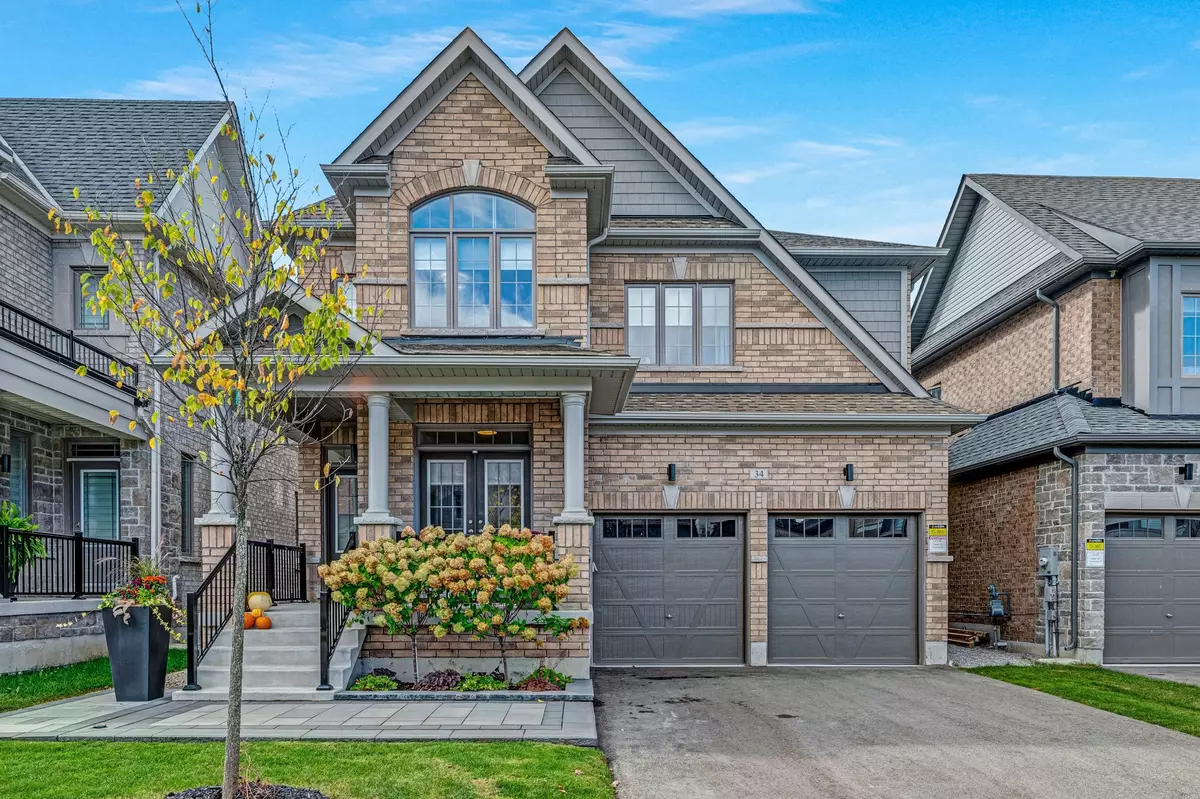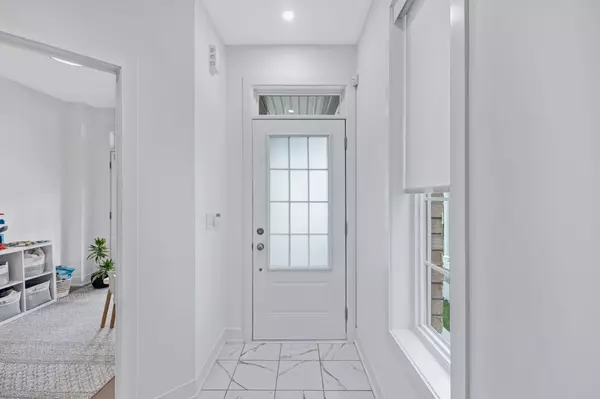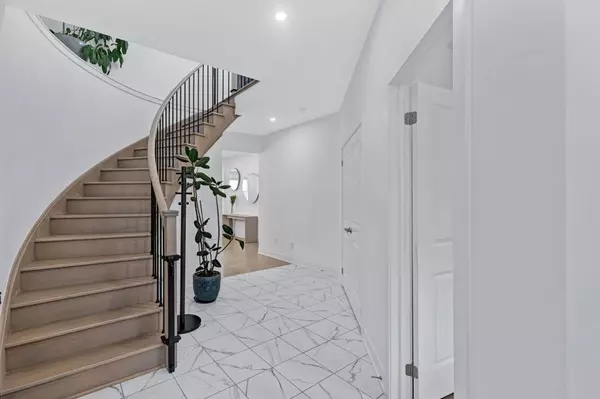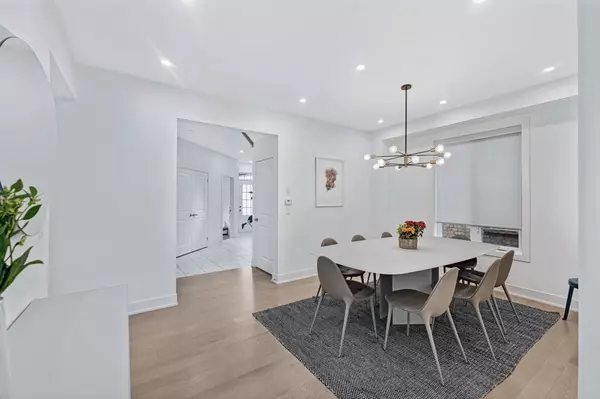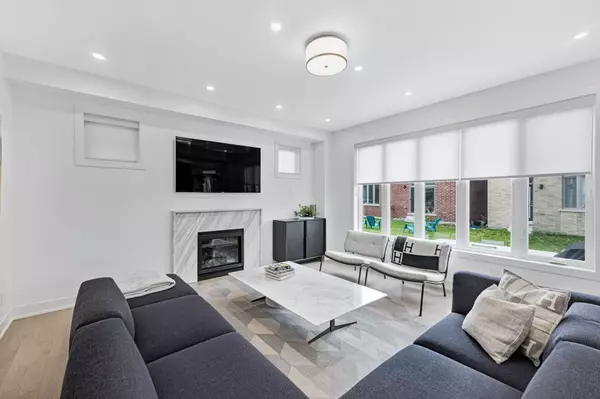$1,460,000
$1,499,900
2.7%For more information regarding the value of a property, please contact us for a free consultation.
4 Beds
4 Baths
SOLD DATE : 01/20/2025
Key Details
Sold Price $1,460,000
Property Type Single Family Home
Sub Type Detached
Listing Status Sold
Purchase Type For Sale
Approx. Sqft 2500-3000
Subdivision Holland Landing
MLS Listing ID N11908217
Sold Date 01/20/25
Style 2-Storey
Bedrooms 4
Annual Tax Amount $5,915
Tax Year 2024
Property Sub-Type Detached
Property Description
Welcome to a masterpiece of modern luxury living. This exquisite 2,916 square foot, 4 Bed, 4 Bath, 2yr old residence, exudes elegance, showcasing an array of premium $$$ upgrades. The heart of the home is an opulent kitchen, feat. a striking waterfall island with a stunning quartz feature wall. An open floor plan presents a spacious family room, anchored by a marble gas fireplace while rich hardwood floors & smooth ceilings flow throughout the home also feat. a dedicated home office. Every bathroom is a sanctuary of indulgence, boasting new, exquisite vanities, glass enclosed showers and Riobel faucets. Custom motorized blinds, fresh paint and designer lighting elevate the living experience to unparalleled heights. For the car enthusiast, the double-car garage is a showstopper, complete w/epoxy-coated floor & base, an organizational wall, and an EV charger. The exterior is equally captivating, w/professionally interlocked stone walkway leading to a large covered porch while the backyard boasts
Location
Province ON
County York
Community Holland Landing
Area York
Rooms
Family Room Yes
Basement Unfinished
Kitchen 1
Interior
Interior Features Central Vacuum
Cooling Central Air
Exterior
Parking Features Private Double
Garage Spaces 2.0
Pool None
Roof Type Shingles
Lot Frontage 41.7
Lot Depth 91.92
Total Parking Spaces 4
Building
Foundation Poured Concrete
New Construction true
Others
Senior Community Yes
Read Less Info
Want to know what your home might be worth? Contact us for a FREE valuation!

Our team is ready to help you sell your home for the highest possible price ASAP
"My job is to find and attract mastery-based agents to the office, protect the culture, and make sure everyone is happy! "

