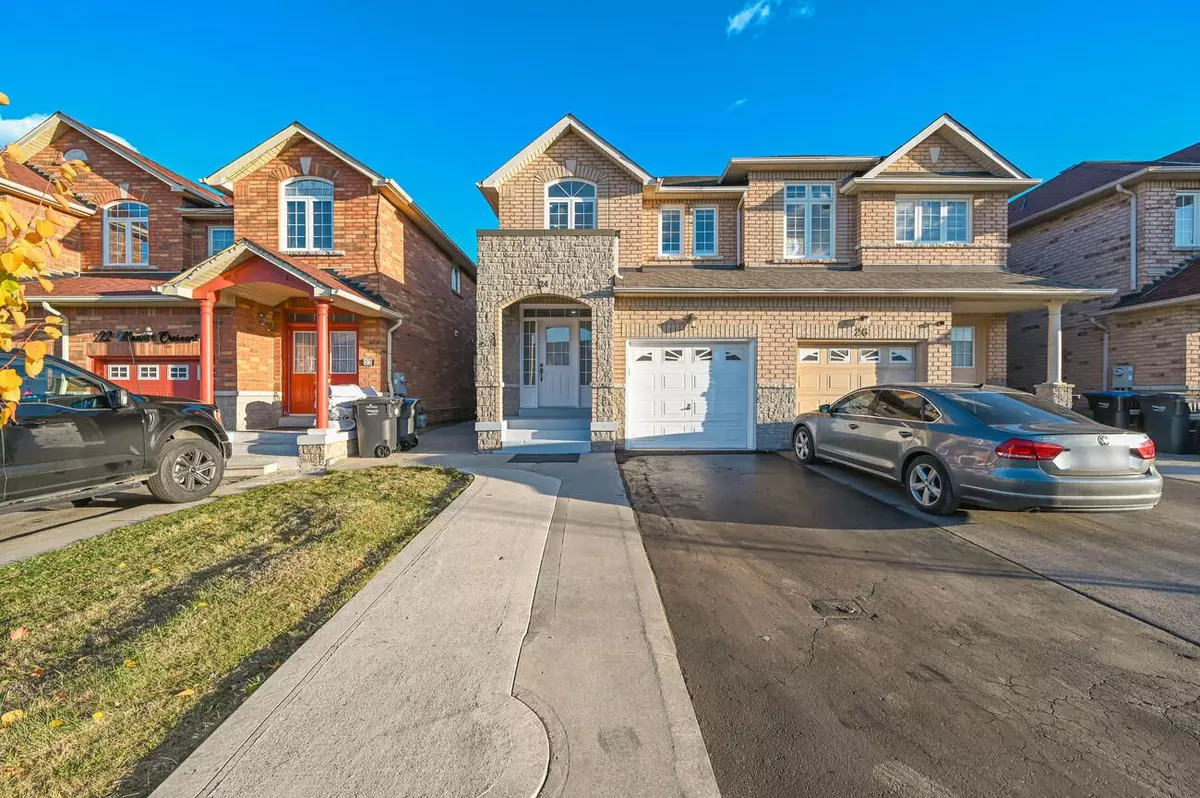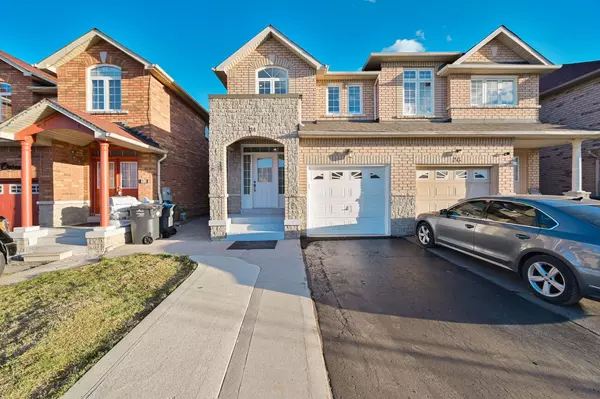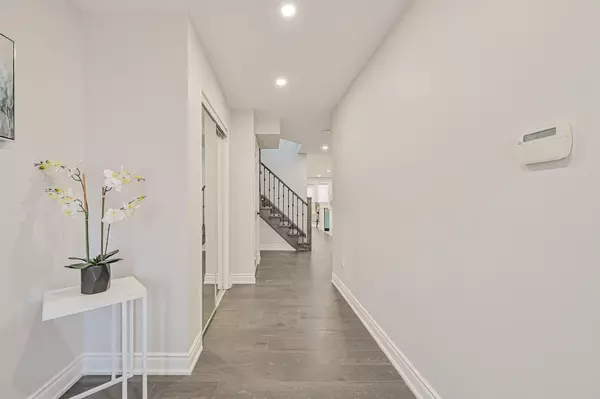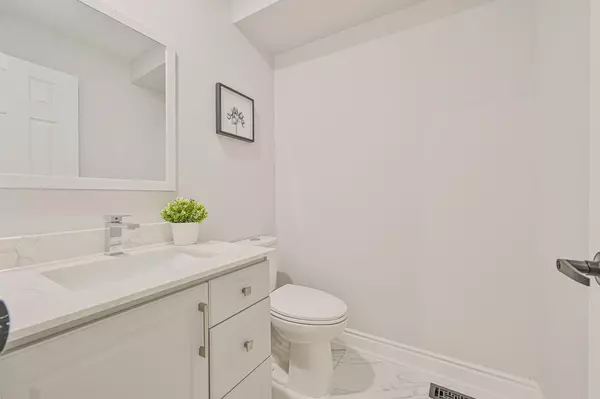$978,000
$1,039,000
5.9%For more information regarding the value of a property, please contact us for a free consultation.
4 Beds
4 Baths
SOLD DATE : 01/19/2025
Key Details
Sold Price $978,000
Property Type Multi-Family
Sub Type Semi-Detached
Listing Status Sold
Purchase Type For Sale
Subdivision Fletcher'S West
MLS Listing ID W10426747
Sold Date 01/19/25
Style 2-Storey
Bedrooms 4
Annual Tax Amount $4,500
Tax Year 2024
Property Sub-Type Semi-Detached
Property Description
This beautifully renovated and upgraded north-facing semi-detached home offers both style and convenience in a prime location. Close to major bus routes, including line 4, it provides seamless commuting, with Canadian and Indian grocery stores, all major banks, schools, places of worship, and essential medical services just minutes away. Quick access to Highways 407 and 401 connects you effortlessly to the city, while nearby parks and trails are perfect for outdoor enjoyment. Inside, the 3+1 bedroom, 4-bathroom home features an open concept layout with hardwood floors throughout, a high-end kitchen with granite countertops, stainless steel appliances, and pot lights. The primary bedroom includes a luxurious ensuite with a freestanding tub and walk-in closet. A 1-bedroom basement apartment with separate entrance and laundry offers excellent income potential. This rare find is ideal for growing families or first-time home buyers. Schedule a viewing today to make it yours!
Location
Province ON
County Peel
Community Fletcher'S West
Area Peel
Rooms
Family Room No
Basement Full, Finished
Kitchen 2
Separate Den/Office 1
Interior
Interior Features Auto Garage Door Remote, Water Heater
Cooling Central Air
Fireplaces Type Natural Gas
Exterior
Parking Features Inside Entry, Private Triple
Garage Spaces 1.0
Pool None
Roof Type Shingles
Lot Frontage 23.0
Lot Depth 103.35
Total Parking Spaces 5
Building
Foundation Poured Concrete
Read Less Info
Want to know what your home might be worth? Contact us for a FREE valuation!

Our team is ready to help you sell your home for the highest possible price ASAP
"My job is to find and attract mastery-based agents to the office, protect the culture, and make sure everyone is happy! "






