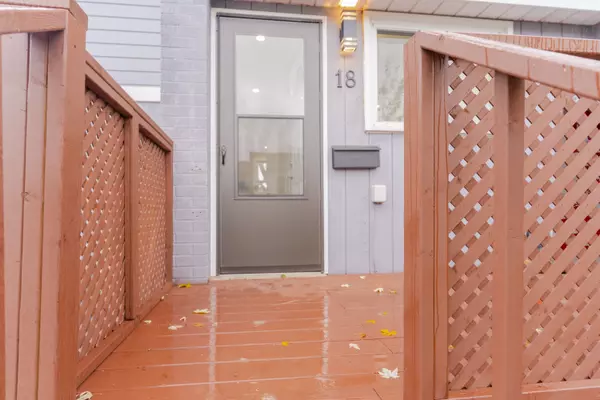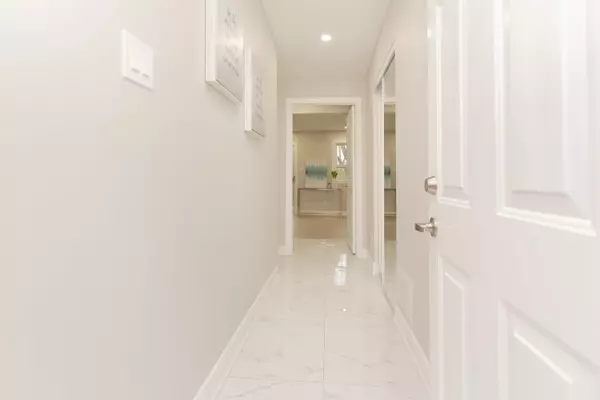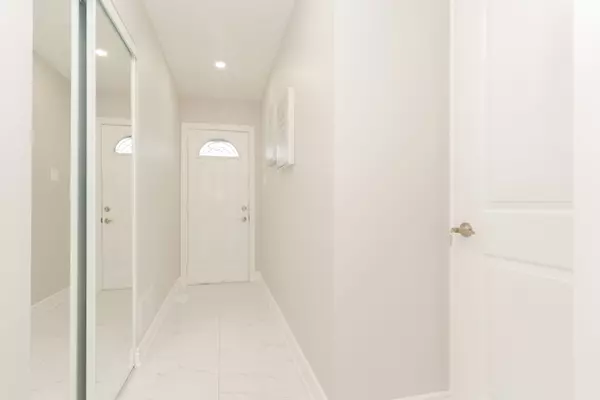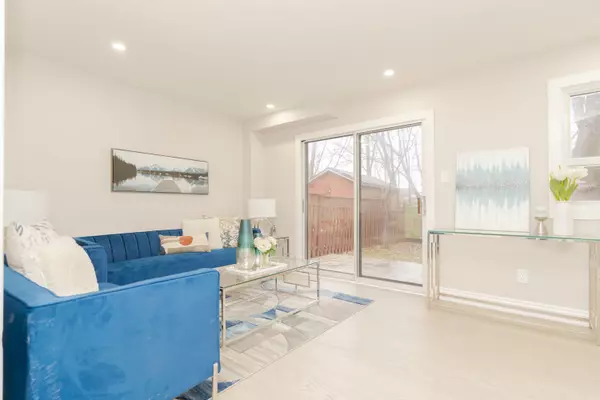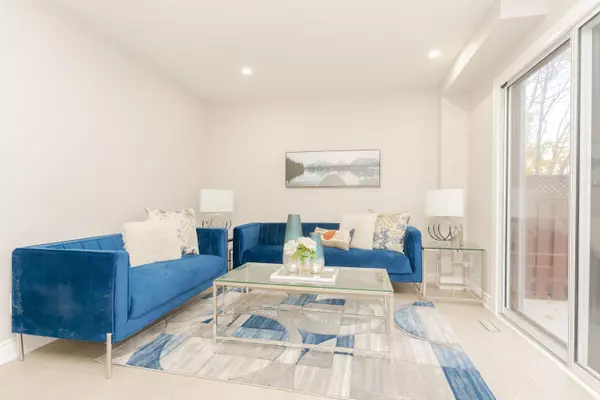$799,000
$799,000
For more information regarding the value of a property, please contact us for a free consultation.
4 Beds
3 Baths
SOLD DATE : 01/18/2025
Key Details
Sold Price $799,000
Property Type Condo
Sub Type Att/Row/Townhouse
Listing Status Sold
Purchase Type For Sale
Subdivision Central Park
MLS Listing ID W10929661
Sold Date 01/18/25
Style 2-Storey
Bedrooms 4
Annual Tax Amount $3,176
Tax Year 2024
Property Sub-Type Att/Row/Townhouse
Property Description
END UNIT Freehold Townhouse More Like SEMI Nestled On COURT LOCATION Backs Onto GREEN SPACE Features NEWLY RENOVATED Home Where Modern Design meets Practical Living with New Flooring; New Pot Lights; New Kitchen with Quartz Counter Top Completes with New Kitchen Appliances and Ample Cabinetry; Bright and Spacious Living/Dining Full of Natural Light Perfect for Everyday Living and Entertainment as well...walks out Manicure Backyard with Stone Patio/Garden Area with NO HOUSE at the Back Perfect for Summer BBQs and Family Gathering with Loved Ones; 3+1 Generous Sized Bedrooms;3 New Washrooms; 2 Laundries; Freshly Painted; Professionally Finished Basement May be Used as In Law Suite with Open Concept Rec Room May be used as Living/Breakfast Area/Kitchenette...Bedroom/Full Washroom/Laundry...Close to All Amenities such as Schools, Mall, Shopping Plaza; HWYs and much more...PRIDE OF OWNERSHIP...OPPORTUNITY FOR FIRST TIME HOME BUYERS with Potential IN LAW SUITE with Long Driveway W/3 Parking
Location
Province ON
County Peel
Community Central Park
Area Peel
Rooms
Family Room No
Basement Finished
Kitchen 2
Separate Den/Office 1
Interior
Interior Features Other
Cooling Central Air
Exterior
Parking Features Private
Pool None
Roof Type Asphalt Shingle
Lot Frontage 26.89
Lot Depth 80.0
Total Parking Spaces 3
Building
Foundation Brick
Read Less Info
Want to know what your home might be worth? Contact us for a FREE valuation!

Our team is ready to help you sell your home for the highest possible price ASAP
"My job is to find and attract mastery-based agents to the office, protect the culture, and make sure everyone is happy! "


