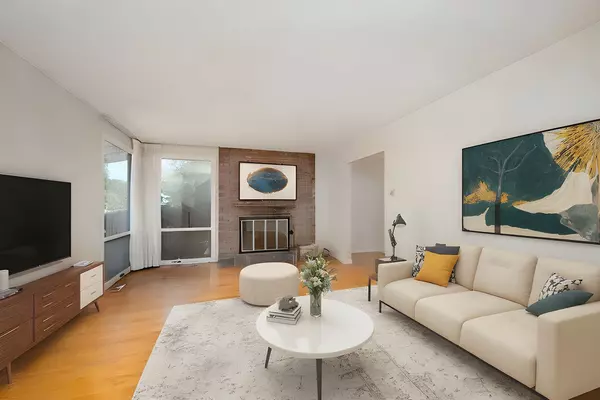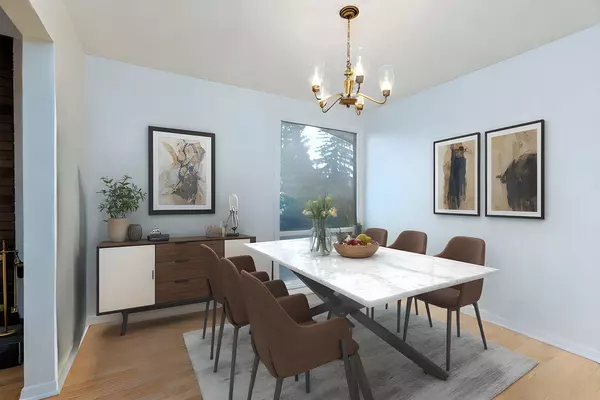$700,000
$712,900
1.8%For more information regarding the value of a property, please contact us for a free consultation.
4 Beds
3 Baths
SOLD DATE : 01/23/2025
Key Details
Sold Price $700,000
Property Type Single Family Home
Sub Type Detached
Listing Status Sold
Purchase Type For Sale
Approx. Sqft 1500-2000
Subdivision 2107 - Beacon Hill South
MLS Listing ID X11881168
Sold Date 01/23/25
Style Sidesplit 3
Bedrooms 4
Annual Tax Amount $5,009
Tax Year 2023
Property Sub-Type Detached
Property Description
This unexpectedly large home right across from Appleford Park is now waiting for you. The living room features a wood burning fireplace and large windows that will lead you into the formal dining room. The kitchen enjoys a secondary eating space that overlooks a bonus family room. Four very large bedrooms make sure everyone is happy. The private backyard is perfect for entertaining, or just sit on the newly stained deck and read. A Nordic like sauna in the basement will ensure help you unwind after work. Come see why this home is so unique today. 1828 square feet above grade as per MPAC. Hardwood floors are newly refinished. Some photos have been digitally staged.
Location
Province ON
County Ottawa
Community 2107 - Beacon Hill South
Area Ottawa
Zoning Residential
Rooms
Family Room Yes
Basement Full, Finished
Kitchen 1
Interior
Interior Features Auto Garage Door Remote, Countertop Range, Water Heater
Cooling Central Air
Fireplaces Number 1
Fireplaces Type Wood
Exterior
Exterior Feature Deck
Parking Features Private
Garage Spaces 1.0
Pool None
Roof Type Asphalt Shingle
Lot Frontage 58.88
Lot Depth 99.88
Total Parking Spaces 3
Building
Foundation Concrete
Others
ParcelsYN No
Read Less Info
Want to know what your home might be worth? Contact us for a FREE valuation!

Our team is ready to help you sell your home for the highest possible price ASAP
"My job is to find and attract mastery-based agents to the office, protect the culture, and make sure everyone is happy! "






