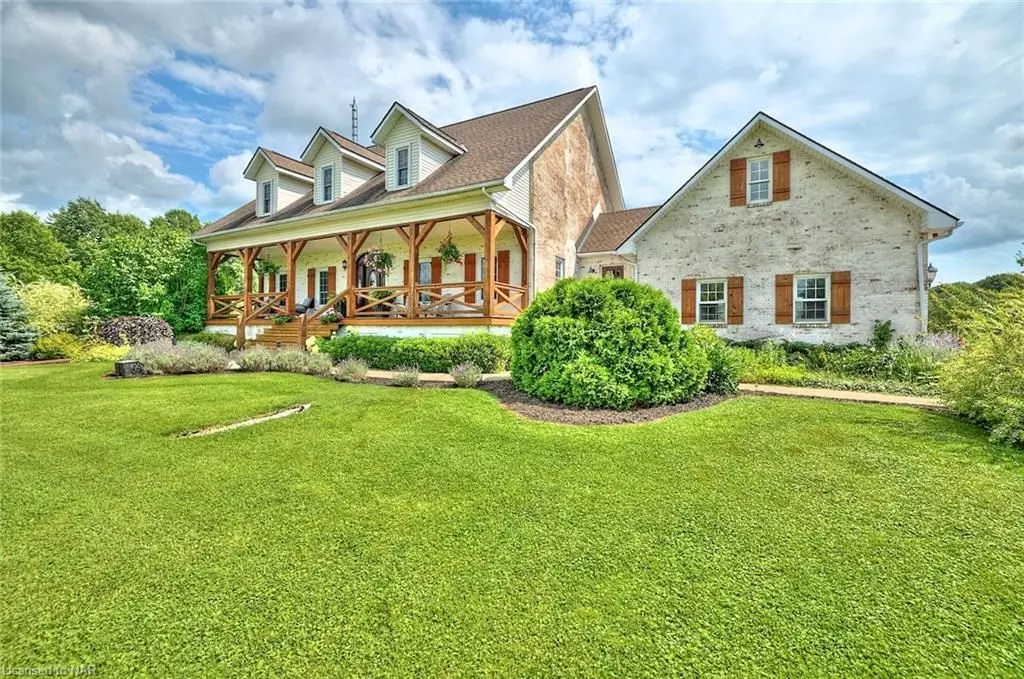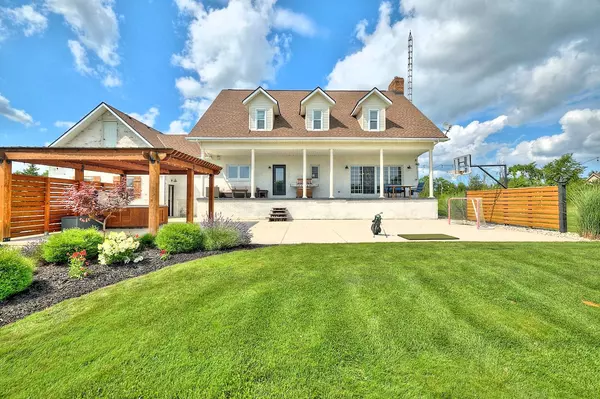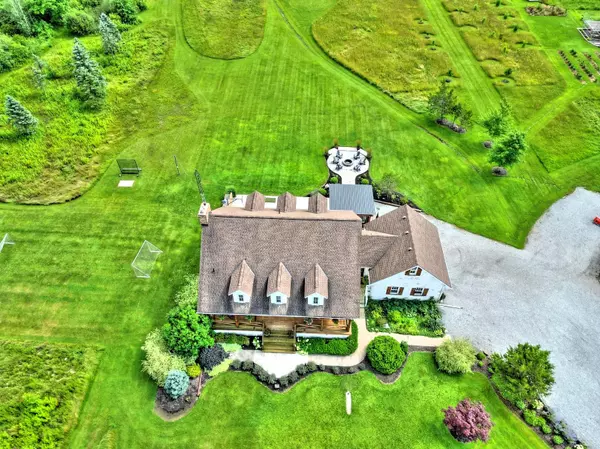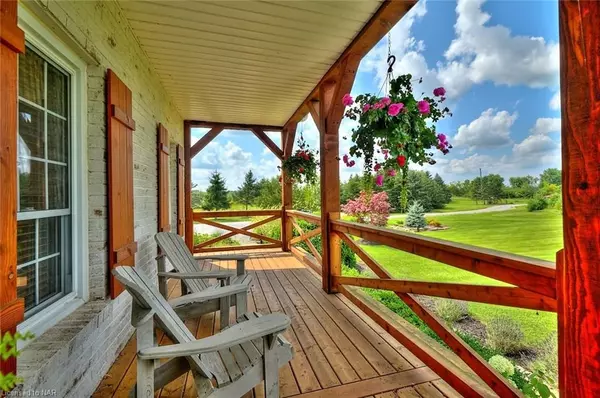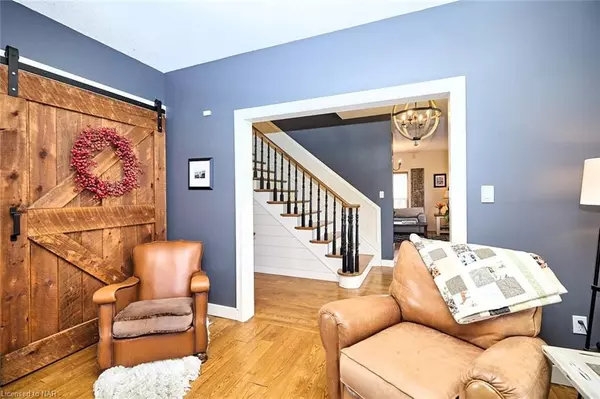$1,720,000
$1,799,000
4.4%For more information regarding the value of a property, please contact us for a free consultation.
4 Beds
3 Baths
25 Acres Lot
SOLD DATE : 01/17/2025
Key Details
Sold Price $1,720,000
Property Type Single Family Home
Sub Type Detached
Listing Status Sold
Purchase Type For Sale
Approx. Sqft 2500-3000
MLS Listing ID X9051141
Sold Date 01/17/25
Style 2-Storey
Bedrooms 4
Annual Tax Amount $7,038
Tax Year 2024
Lot Size 25.000 Acres
Property Description
Discover the serene beauty of this picturesque 25-acre farmstead! Nestled amidst a biodiverse landscape, this charming 2,900 (+/-) sq ft all brick home exudes timeless elegance with its Arborio white lime-washed exterior. Step onto the expansive front covered deck, adorned with mahogany-stained timbers, and soak in the tranquil surroundings. This 2-storey, 4-bedroom homestead offers a private retreat, tucked away from the winding driveway with stunning views of lush greenery and a backdrop of your own wooded forest. Inside, hardwood floors create a warm and inviting atmosphere throughout. The front Family room features a stone fireplace with timber mantle that is dual-sided for gas on one side and wood-burning on the other for intimate dining and gatherings. A barn door entry & shiplap wainscoting enhance the charm, wall to wall windows with a walk-out leading to the spectacular rear yard oasis. Inviting centre staircase with shiplap detail, front Living Room with electric fireplace and mantle. Casual kitchen with creamy white & navy centre wood-top island and seating for four, granite counters and walk in pantry with sink. Main floor laundry/mudroom with exit door to oversized garage with entry to basement. Upstairs hosts 4 bedrooms, one primary & 4 pcs. ensuite. Enjoy your own livestock with an outbuilding 40' x 12' with extra 16' x 14' lean-to shelter, currently with 3 paddocks and a 6' x 10' stall with additional outdoor pen enclosure. Geothermal efficient Heat & A/C system, offering up to 70% savings year-round. Recent windows replaced. Formerly known as the Forest Creek Farmhouse, this property boasts a rich history of cultivating herbaceous peonies, garden roses, honey bees, and rare breed livestock. Located in the heart of Niagara's charm, enjoy proximity to renowned wineries, golf courses, and great cuisine. Embrace the opportunity to own a piece of this idyllic countryside, where every detail reflects a blend of rustic charm & modern comforts (See Video)
Location
Province ON
County Niagara
Community 664 - Fenwick
Area Niagara
Zoning A1
Region 664 - Fenwick
City Region 664 - Fenwick
Rooms
Family Room Yes
Basement Full, Unfinished
Kitchen 1
Interior
Interior Features Auto Garage Door Remote, Generator - Full, In-Law Capability, Water Heater Owned
Cooling Central Air
Fireplaces Number 4
Fireplaces Type Natural Gas, Electric, Wood
Exterior
Exterior Feature Hot Tub, Deck
Parking Features Front Yard Parking
Garage Spaces 22.0
Pool None
Roof Type Asphalt Shingle
Lot Frontage 664.52
Lot Depth 1689.83
Total Parking Spaces 22
Building
Foundation Poured Concrete
Read Less Info
Want to know what your home might be worth? Contact us for a FREE valuation!

Our team is ready to help you sell your home for the highest possible price ASAP
"My job is to find and attract mastery-based agents to the office, protect the culture, and make sure everyone is happy! "

