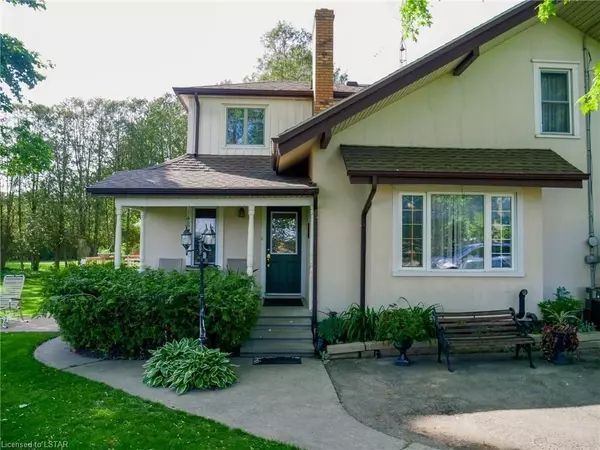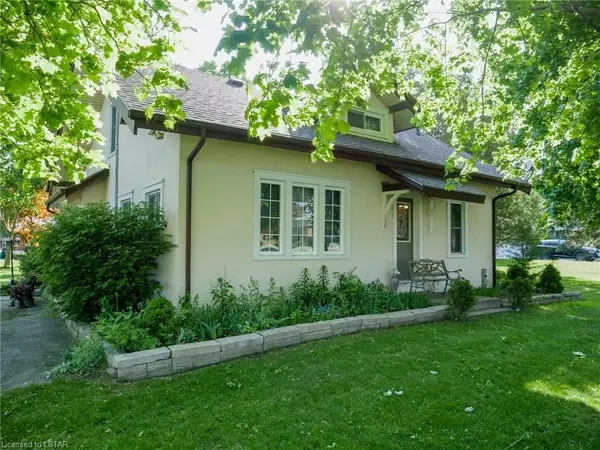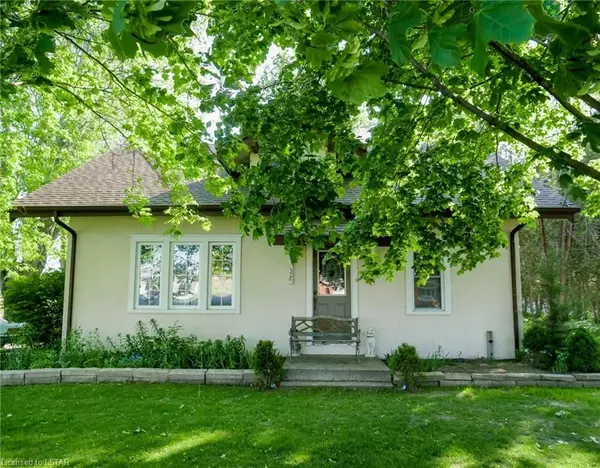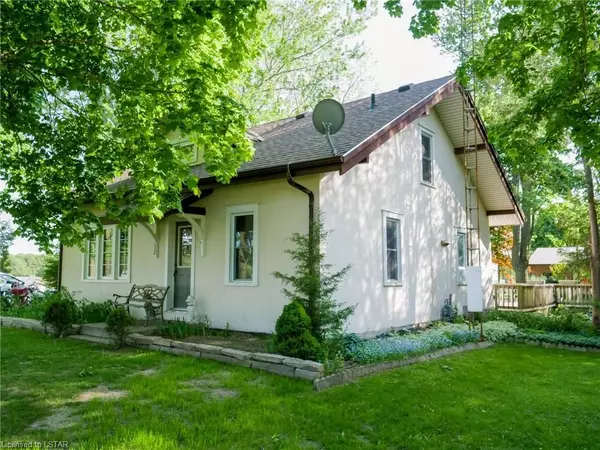$725,000
$759,000
4.5%For more information regarding the value of a property, please contact us for a free consultation.
3 Beds
1 Bath
1,330 SqFt
SOLD DATE : 09/04/2024
Key Details
Sold Price $725,000
Property Type Single Family Home
Sub Type Detached
Listing Status Sold
Purchase Type For Sale
Square Footage 1,330 sqft
Price per Sqft $545
Subdivision Rural West Elgin
MLS Listing ID X8286912
Sold Date 09/04/24
Style 1 1/2 Storey
Bedrooms 3
Annual Tax Amount $3,892
Tax Year 2023
Lot Size 2.000 Acres
Property Sub-Type Detached
Property Description
Well maintained home situated on nearly 5 acres of land. Spacious shop spanning over 3000 sq ft and a picturesque treed lot. Home features 3 bedrooms, 2 bathrooms, main floor laundry, and kitchen with patio doors that lead to a large deck, private back yard and concrete patio. The main floor bathroom includes a standing shower and is situated off the mudroom. Entertain in the generously sized dining room, with a gas fireplace, adjacent to the cozy living room. One bedroom is located on the main floor, while the other two can be found on the second level. Upstairs is a spacious bathroom equipped with a tub and double vanity. Outside, the beautiful mature lot, offering abundant green space and a sprawling driveway that leads to the expansive shop. The shop itself is a haven for home-based businesses or hobbyists, featuring a showroom, two bathrooms, loft storage, 2-post hoist and a kitchen area. Large open space showroom perfect for gathering with friends and family, Potential Granny suite/Additional dwelling, or a personal retreat—it even includes air conditioning and gas heating. A single detached garage and fenced compound offer further convenience. Lastly, just past the vegetable garden, revel in over 3 acres of wooded treed lot situated at the rear of the property. This expansive space is perfect for hunting, camping, leisurely walks, or simply enjoying the privacy and freedom it affords. Easily accessible with a 1 min. commute to Highway 401 and a convenient location between Chatham and London.
Location
Province ON
County Elgin
Community Rural West Elgin
Area Elgin
Zoning RR
Rooms
Basement Unfinished, Partial Basement
Kitchen 1
Interior
Interior Features Water Heater Owned
Cooling Central Air
Exterior
Exterior Feature Deck, Porch, Privacy, Recreational Area, Private Entrance
Parking Features Other, Other, Other, Other
Garage Spaces 4.0
Pool None
View Forest, Trees/Woods
Roof Type Asphalt Shingle
Lot Frontage 110.0
Lot Depth 982.0
Exposure West
Total Parking Spaces 10
Building
Foundation Concrete, Poured Concrete
New Construction false
Others
Senior Community Yes
Security Features Other,Smoke Detector
Read Less Info
Want to know what your home might be worth? Contact us for a FREE valuation!

Our team is ready to help you sell your home for the highest possible price ASAP
"My job is to find and attract mastery-based agents to the office, protect the culture, and make sure everyone is happy! "






