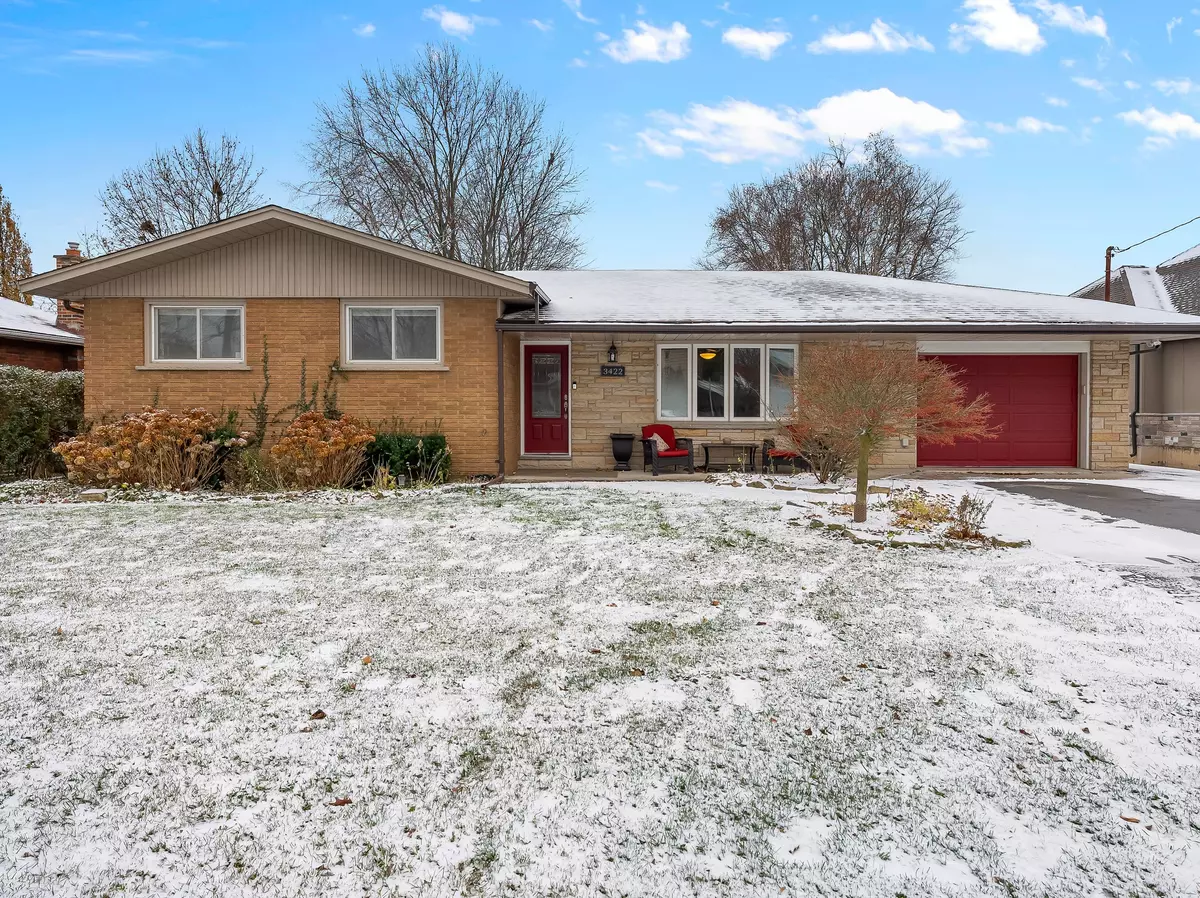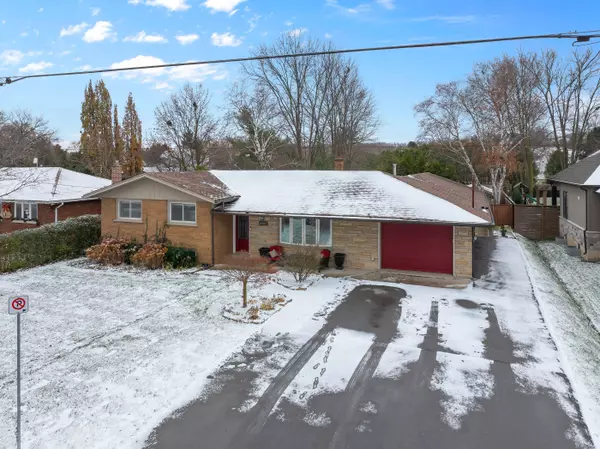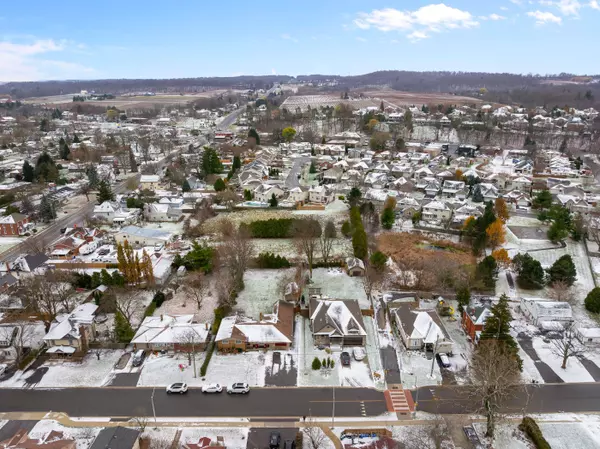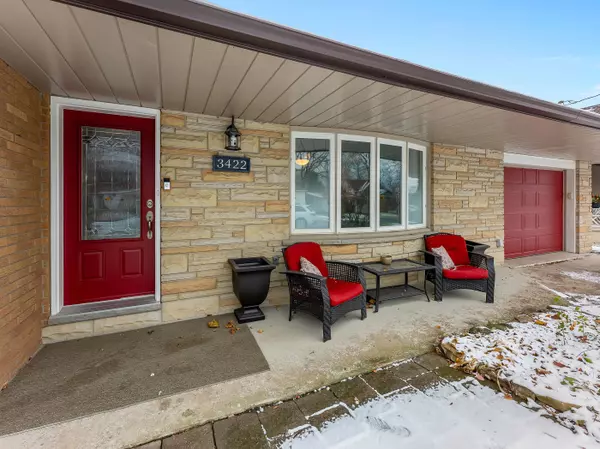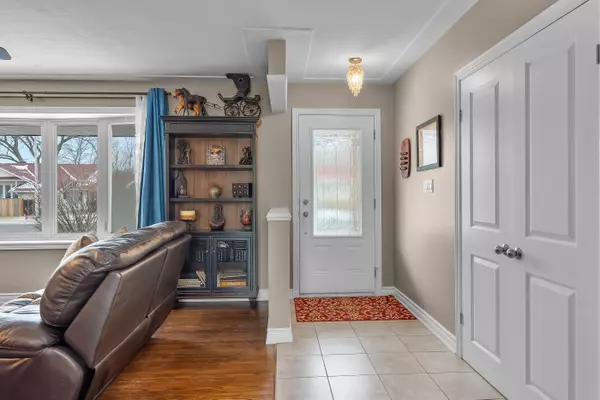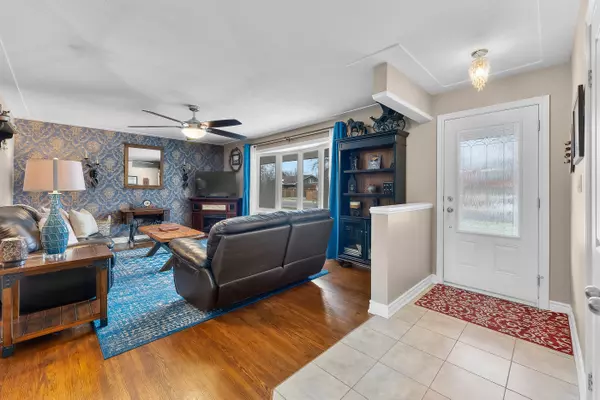$810,000
$789,900
2.5%For more information regarding the value of a property, please contact us for a free consultation.
4 Beds
3 Baths
SOLD DATE : 01/17/2025
Key Details
Sold Price $810,000
Property Type Single Family Home
Sub Type Detached
Listing Status Sold
Purchase Type For Sale
Approx. Sqft 1500-2000
MLS Listing ID X11884361
Sold Date 01/17/25
Style Sidesplit 3
Bedrooms 4
Annual Tax Amount $4,716
Tax Year 2024
Property Description
Nestled on a spacious 72-by-194-foot lot, this beautifully updated home offers the perfect mix of small-town charm and modern convenience. With easy access to the QEW, it's a commuters dream while still being moments from local wineries, restaurants, and outdoor recreation. Inside, the home features four bedrooms, two-and-a-half bathrooms, and plenty of functional living space, including a large eat-in kitchen, living room, family room, and recreation room. The layout is perfect for families, offering room to gather and spaces to unwind. The backyard is a private retreat, complete with a stone patio, covered porch, and oversized shed ideal for barbecues, gardening, or cozy evenings by the fire. Located close to everything Vineland has to offer, this property combines comfort, convenience, and community. Schedule your private showing today and make it yours!
Location
Province ON
County Niagara
Community 980 - Lincoln-Jordan/Vineland
Area Niagara
Zoning R2
Region 980 - Lincoln-Jordan/Vineland
City Region 980 - Lincoln-Jordan/Vineland
Rooms
Family Room Yes
Basement Finished, Full
Kitchen 1
Separate Den/Office 1
Interior
Interior Features Auto Garage Door Remote, Sump Pump, Water Heater Owned
Cooling Central Air
Exterior
Parking Features Private
Garage Spaces 5.0
Pool None
Roof Type Asphalt Shingle
Lot Frontage 72.66
Lot Depth 193.95
Total Parking Spaces 5
Building
Foundation Concrete Block
Read Less Info
Want to know what your home might be worth? Contact us for a FREE valuation!

Our team is ready to help you sell your home for the highest possible price ASAP
"My job is to find and attract mastery-based agents to the office, protect the culture, and make sure everyone is happy! "

