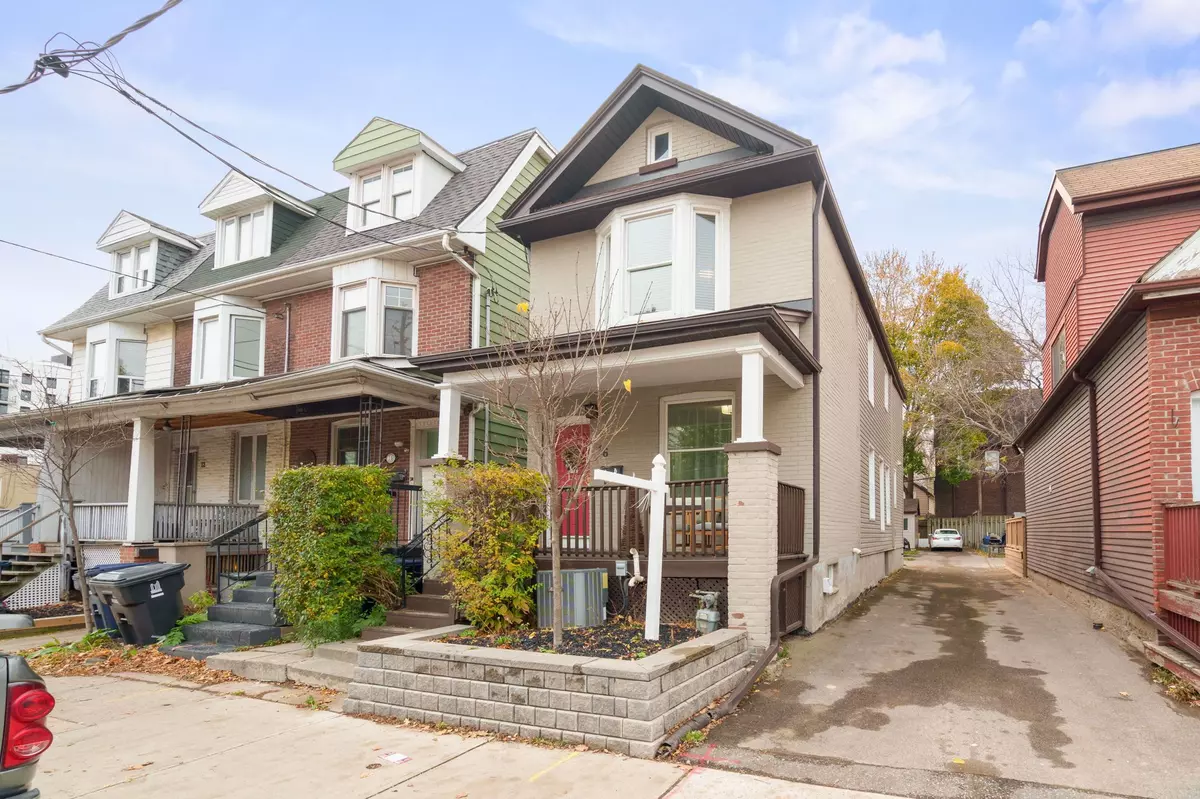$1,300,000
$1,299,999
For more information regarding the value of a property, please contact us for a free consultation.
4 Beds
3 Baths
SOLD DATE : 01/17/2025
Key Details
Sold Price $1,300,000
Property Type Single Family Home
Sub Type Detached
Listing Status Sold
Purchase Type For Sale
Subdivision Greenwood-Coxwell
MLS Listing ID E10430985
Sold Date 01/17/25
Style 2-Storey
Bedrooms 4
Annual Tax Amount $5,458
Tax Year 2024
Property Sub-Type Detached
Property Description
Welcome to 16 Coxwell Avenue, a fully renovated detached home located steps from vibrant Leslieville. This home offers exceptional urban living with proximity to Woodbine Park, the Beaches, Ashbridges Bay, Cherry Beach, and the Yacht Club. Connectivity is a breeze with Coxwell Subway Station just 2 km away, a Queen Street transit stop a minutes walk offering buses every 10 minutes, and an 8-minute drive to the future Ontario Line. The modernized kitchen and bathrooms, paired with upgrades throughout, make this home completely move-in ready. The basement, featuring a separate entrance and underpinned high ceilings, provides excellent potential for multi-generational living or rental income. Situated close to top-rated schools and only 2 minutes to Michael Garron Hospital, this home also includes convenient parking for three vehicles on the property. Combining thoughtful updates, flexible living spaces, and a prime location, 16 Coxwell Avenue is ready to welcome its next owners.
Location
Province ON
County Toronto
Community Greenwood-Coxwell
Area Toronto
Zoning R(d1*407)
Rooms
Family Room No
Basement Partially Finished
Kitchen 2
Separate Den/Office 1
Interior
Interior Features Other
Cooling Central Air
Exterior
Parking Features Mutual
Pool None
Roof Type Asphalt Shingle
Lot Frontage 29.0
Lot Depth 127.85
Total Parking Spaces 3
Building
Foundation Concrete Block
Others
ParcelsYN No
Read Less Info
Want to know what your home might be worth? Contact us for a FREE valuation!

Our team is ready to help you sell your home for the highest possible price ASAP
"My job is to find and attract mastery-based agents to the office, protect the culture, and make sure everyone is happy! "






