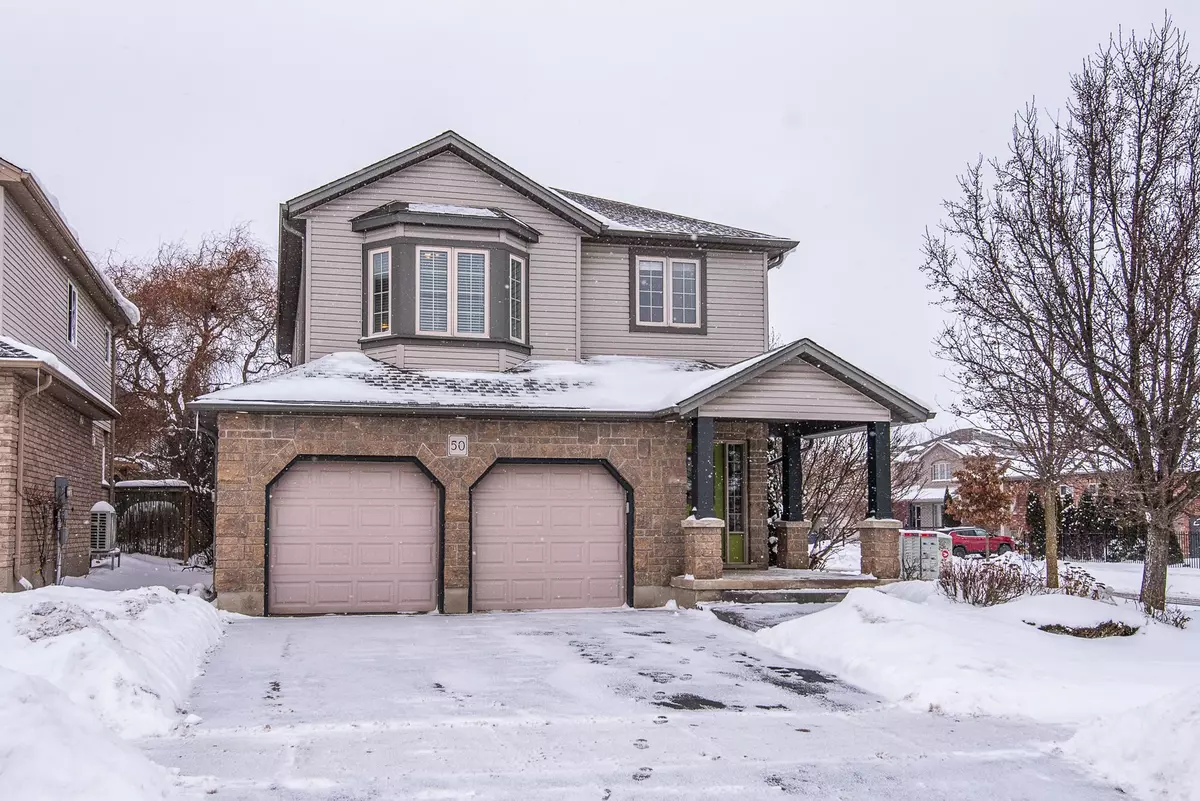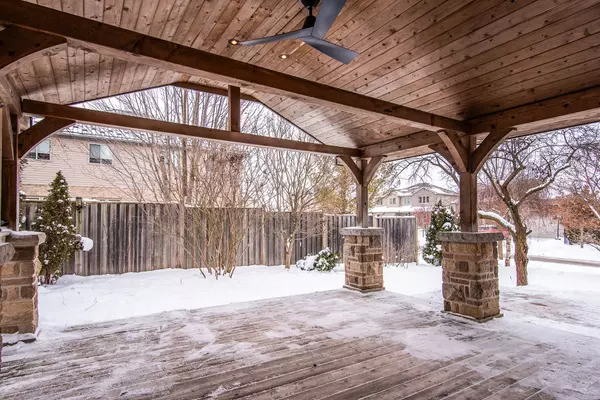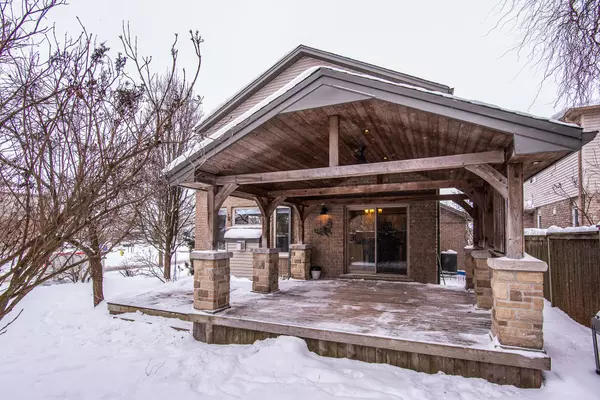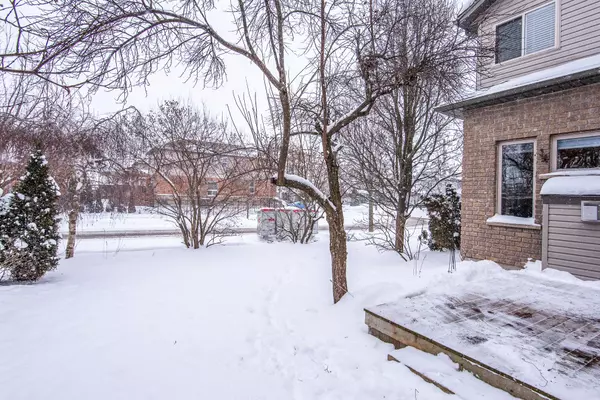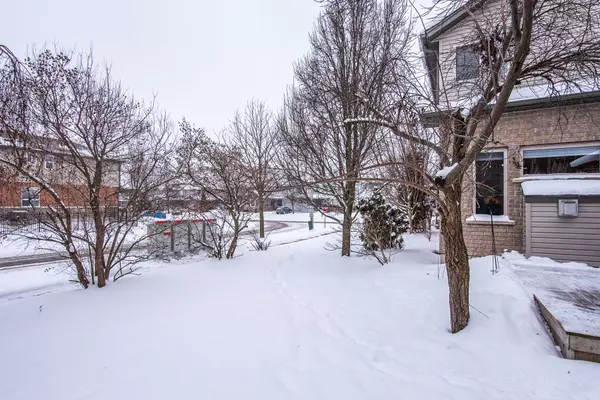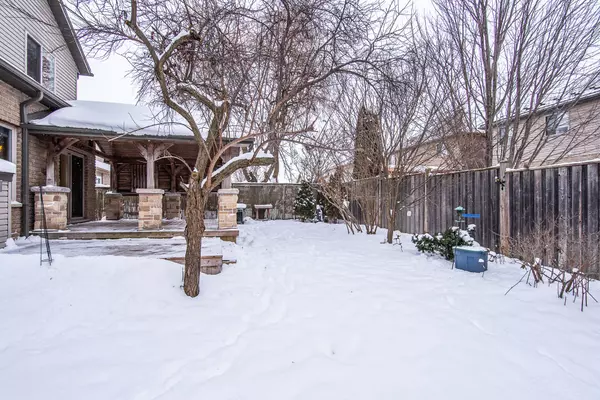$1,003,000
$1,015,000
1.2%For more information regarding the value of a property, please contact us for a free consultation.
5 Beds
4 Baths
SOLD DATE : 01/17/2025
Key Details
Sold Price $1,003,000
Property Type Single Family Home
Sub Type Detached
Listing Status Sold
Purchase Type For Sale
MLS Listing ID X11926116
Sold Date 01/17/25
Style 2-Storey
Bedrooms 5
Annual Tax Amount $4,792
Tax Year 2024
Property Description
Beautiful 4 + 1 bed, 3.5 bath detached home on a corner lot in Elmira. This Valleyraus built home has great curb appeal and has been lovingly cared for and maintained by the original owners. The open concept main floor is great for hosting family & friends with the Hawkeswood kitchen as the centre piece with timeless stone counters and slow close cream cabinets with farmhouse sink, stainless steel appliances and lots of storage. The private back yard features a welcoming covered deck area and private yard. The two-car garage enters into a lovely mud-room. Upstairs are 3 good sized bedrooms for kids or office space plus a gorgeous primary bedroom with a private en-suite and walk-in closet. The basement rec room is a great added space for movie or games nights and also offers a 5th bedroom and 3-piece bathroom. Located in a family friendly neighbourhood close to parks and schools. Sidewalks are maintained by the township. You don't want to miss this one! Call your realtor for a private showing!
Location
Province ON
County Waterloo
Area Waterloo
Zoning R5
Rooms
Family Room Yes
Basement Finished, Full
Kitchen 1
Separate Den/Office 1
Interior
Interior Features Sump Pump, Water Heater, Water Softener
Cooling Central Air
Fireplaces Number 1
Fireplaces Type Natural Gas
Exterior
Exterior Feature Canopy, Deck, Landscaped, Porch
Parking Features Private Double
Garage Spaces 4.0
Pool None
Roof Type Asphalt Shingle
Lot Frontage 57.49
Lot Depth 103.33
Total Parking Spaces 4
Building
Foundation Poured Concrete
Read Less Info
Want to know what your home might be worth? Contact us for a FREE valuation!

Our team is ready to help you sell your home for the highest possible price ASAP
"My job is to find and attract mastery-based agents to the office, protect the culture, and make sure everyone is happy! "

