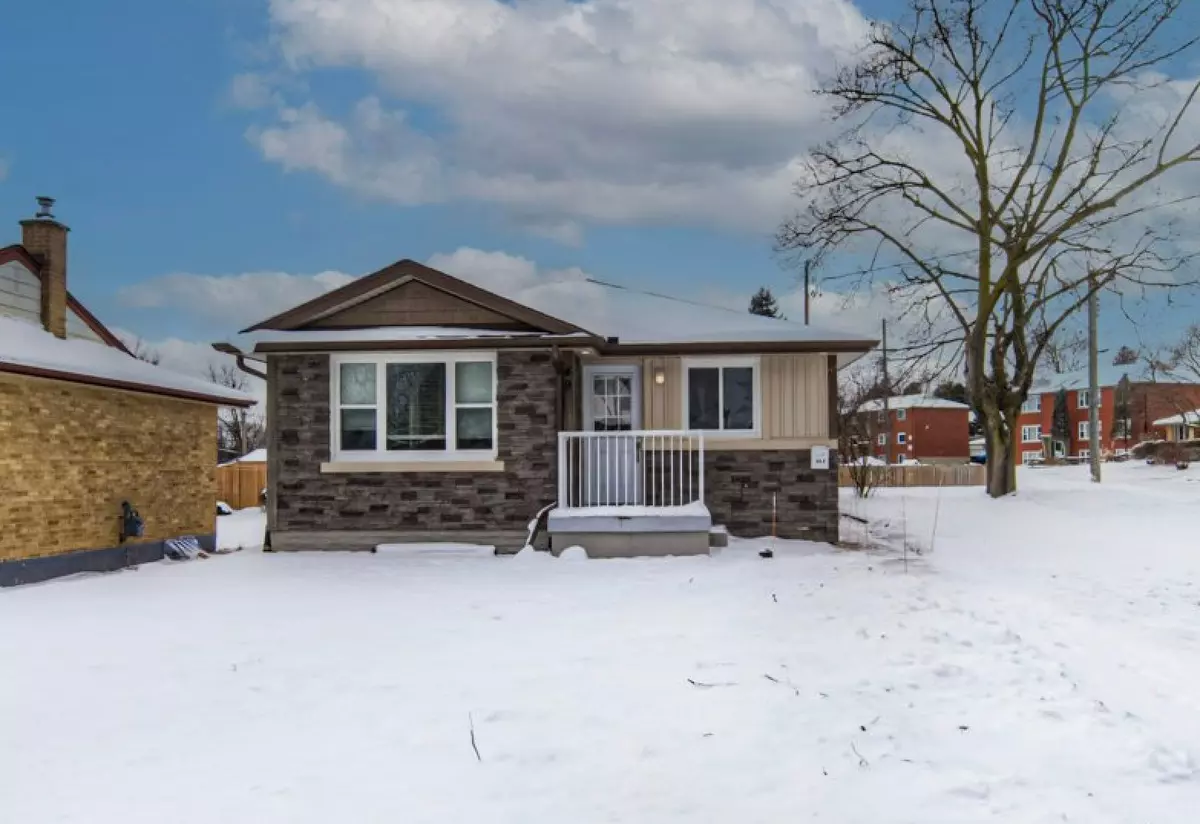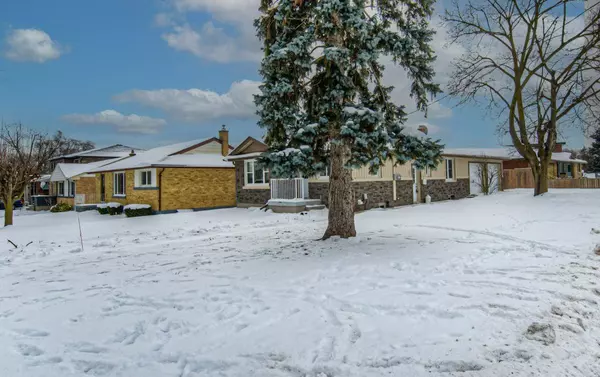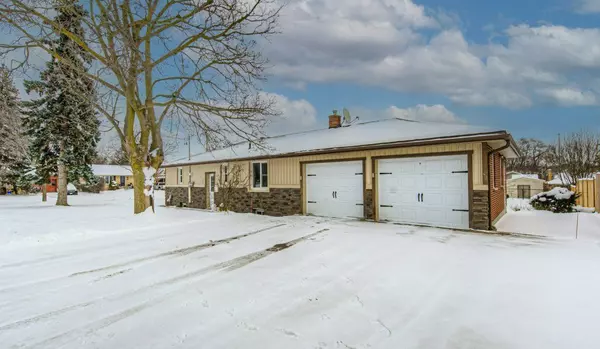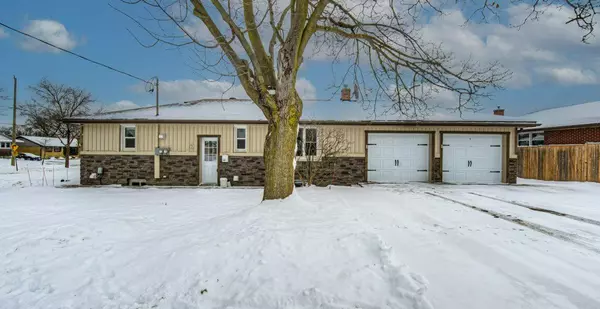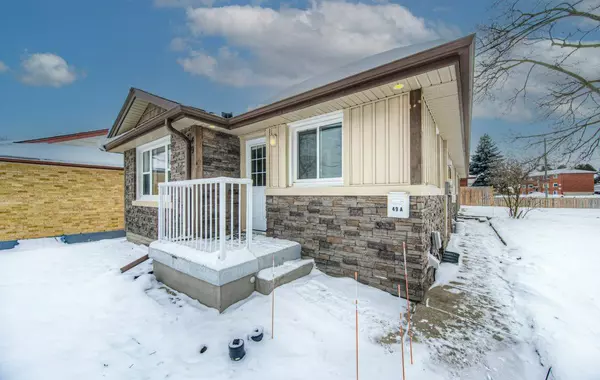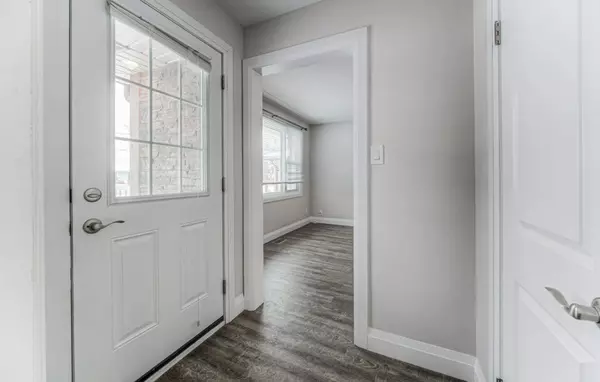$835,000
$839,000
0.5%For more information regarding the value of a property, please contact us for a free consultation.
5 Beds
2 Baths
SOLD DATE : 01/17/2025
Key Details
Sold Price $835,000
Property Type Multi-Family
Sub Type Duplex
Listing Status Sold
Purchase Type For Sale
MLS Listing ID X11910910
Sold Date 01/17/25
Style Bungalow
Bedrooms 5
Annual Tax Amount $4,531
Tax Year 2024
Property Description
Discover this beautifully renovated legal duplex in the desirable Rockway Gardens neighborhood, perfect for an in-law setup or as a mortgage helper. Located close to schools, transit, Fairview Park Mall, and Hwy 401, this home offers convenience and modern living. The top floor includes three spacious bedrooms, a four-piece bathroom, in-suite laundry, and stainless steel appliances. The bottom floor includes two bedrooms, a four-piece bathroom, open-concept living and dining areas, in-suite laundry, and new appliances. Situated on a large corner lot, the property boasts a triple-wide driveway and an attached two-car garage, providing ample parking for you and your tenants. Each unit has its own separate hydro meter and garage, ensuring privacy and convenience. The home has newer mechanical components, including A/C, furnace, roof, soffit, fascia, windows, wiring, plumbing, driveway, and garage doors, ensuring minimal maintenance for years to come. This super clean, move-in-ready home is a must-see!
Location
Province ON
County Waterloo
Area Waterloo
Zoning R5
Rooms
Family Room Yes
Basement Finished, Separate Entrance
Kitchen 2
Separate Den/Office 2
Interior
Interior Features Separate Hydro Meter
Cooling Central Air
Exterior
Parking Features Private Triple
Garage Spaces 4.0
Pool None
Roof Type Asphalt Shingle
Lot Frontage 60.1
Lot Depth 110.18
Total Parking Spaces 4
Building
Foundation Poured Concrete
Read Less Info
Want to know what your home might be worth? Contact us for a FREE valuation!

Our team is ready to help you sell your home for the highest possible price ASAP
"My job is to find and attract mastery-based agents to the office, protect the culture, and make sure everyone is happy! "

