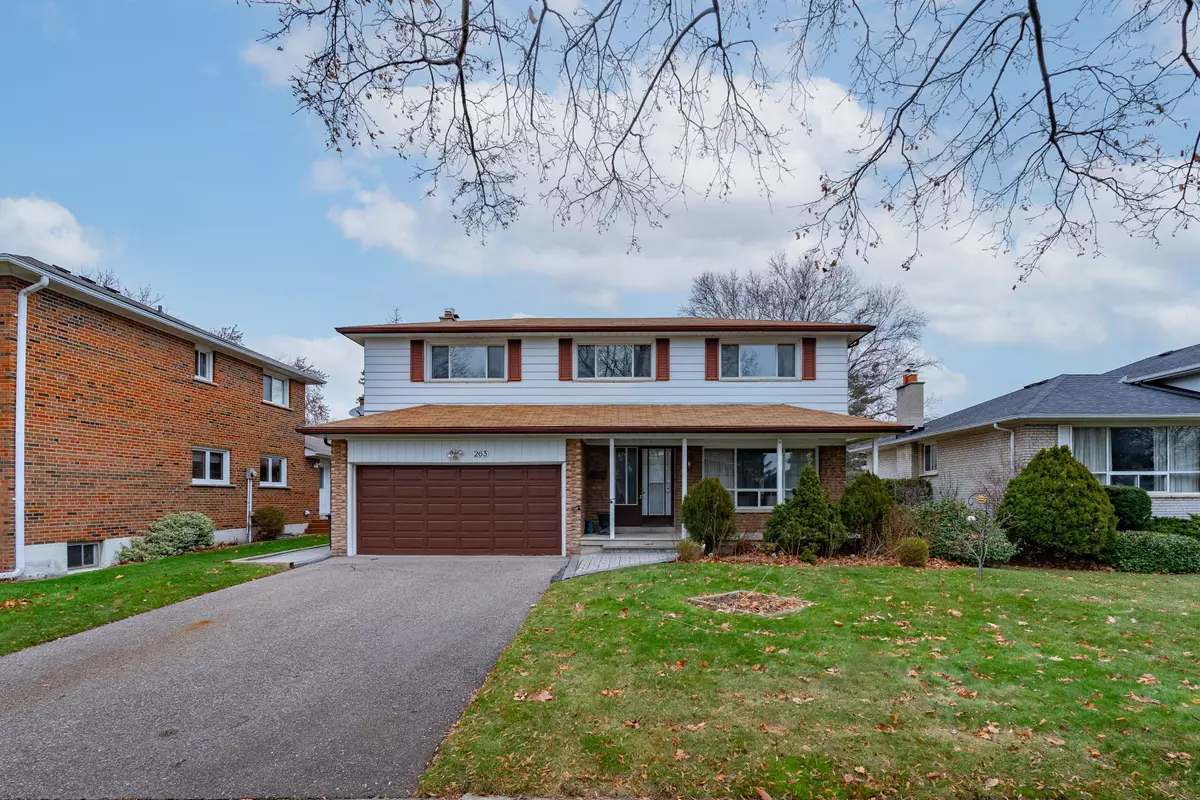$1,390,000
$1,425,000
2.5%For more information regarding the value of a property, please contact us for a free consultation.
4 Beds
4 Baths
SOLD DATE : 01/17/2025
Key Details
Sold Price $1,390,000
Property Type Single Family Home
Sub Type Detached
Listing Status Sold
Purchase Type For Sale
Approx. Sqft 2000-2500
Subdivision Cooksville
MLS Listing ID W11906485
Sold Date 01/17/25
Style Bungalow
Bedrooms 4
Annual Tax Amount $3,483
Tax Year 2024
Property Sub-Type Detached
Property Description
Step into this charming property located in the heart of Cooksville, Mississauga, offering approximately 3,400 sq. ft. of total living space designed for comfort and functionality. As you enter, you will be greeted by an open-concept floor plan that flows seamlessly from the spacious living room to the traditional dining room with serene backyard views. The heart of the home is the charming kitchen, featuring built-in appliances to satisfy all your culinary needs, complemented by a breakfast area with direct access to a manicured private backyard - perfect for morning coffees or summer barbecues. Cozy up in the family room, where a warm fireplace and sliding doors create an inviting space for relaxation and effortless indoor-outdoor entertaining.The second floor boasts a spacious Owners Suite, complete with a 4-piece ensuite and a generous walk-in closet, as well as three additional bedrooms, each with ample closet space, offering comfort and versatility for families.The lower level is a haven for entertainment and flexibility, featuring a large recreation room with a fireplace, above-grade windows for natural light, a den that easily doubles as a bedroom, and a 3-piece bathroom ideal for guests or extended family. This residence is perfect for discerning clients and families, with its ideal location near a plethora of amenities. Families will love the close proximity to top-rated schools, parks, and recreational facilities. Enjoy weekend outings at the nearby Mississauga Valley Community Centre, or take advantage of the countless dining and shopping options at Square One Shopping Centre, just minutes away.
Location
Province ON
County Peel
Community Cooksville
Area Peel
Zoning R3
Rooms
Family Room Yes
Basement Full, Finished
Kitchen 1
Interior
Interior Features Other
Cooling Central Air
Exterior
Exterior Feature Patio, Seasonal Living, Privacy
Parking Features Private Double
Garage Spaces 2.0
Pool None
Roof Type Asphalt Shingle
Lot Frontage 53.5
Lot Depth 115.07
Total Parking Spaces 6
Building
Foundation Poured Concrete
Others
Security Features Carbon Monoxide Detectors
Read Less Info
Want to know what your home might be worth? Contact us for a FREE valuation!

Our team is ready to help you sell your home for the highest possible price ASAP
"My job is to find and attract mastery-based agents to the office, protect the culture, and make sure everyone is happy! "






