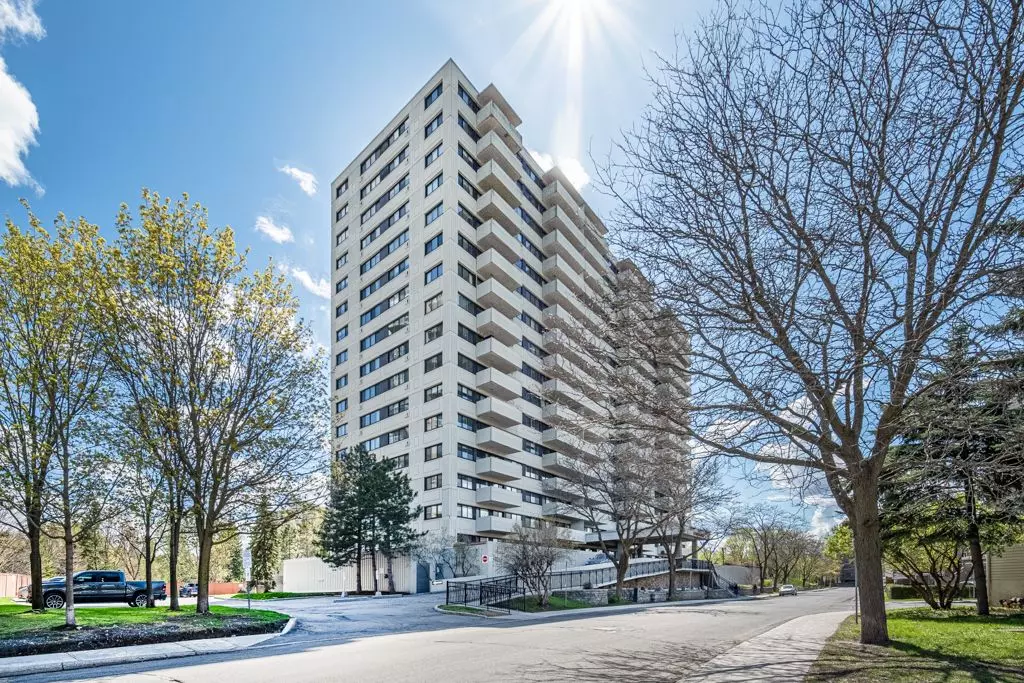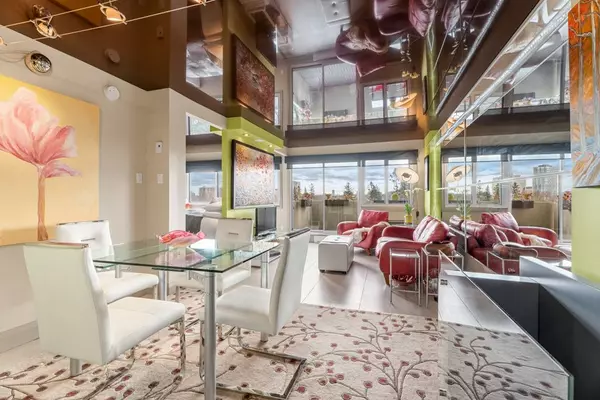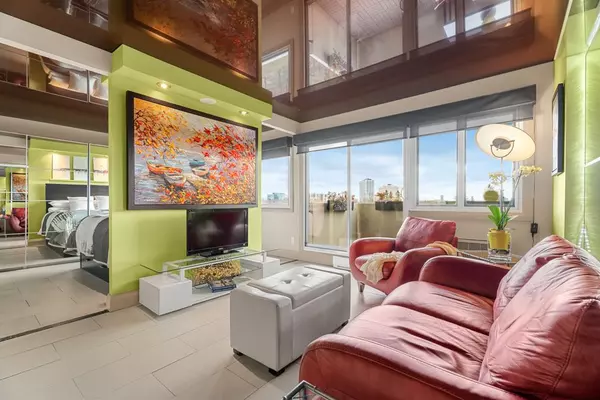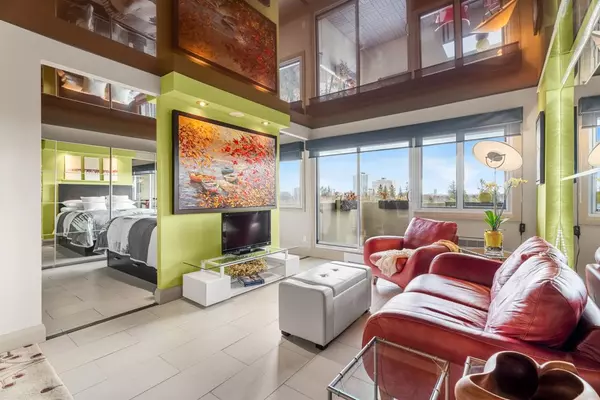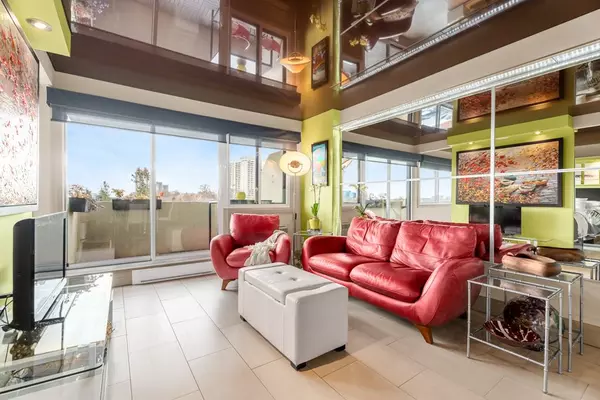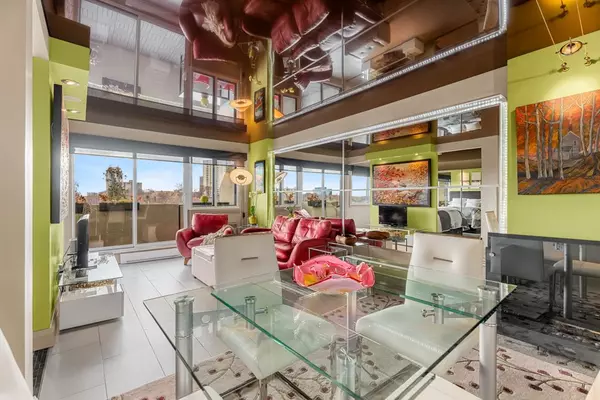$315,000
$339,000
7.1%For more information regarding the value of a property, please contact us for a free consultation.
1 Bed
1 Bath
SOLD DATE : 01/27/2025
Key Details
Sold Price $315,000
Property Type Condo
Sub Type Condo Apartment
Listing Status Sold
Purchase Type For Sale
Approx. Sqft 600-699
Subdivision 3402 - Vanier
MLS Listing ID X11824491
Sold Date 01/27/25
Style Apartment
Bedrooms 1
HOA Fees $392
Annual Tax Amount $2,338
Tax Year 2024
Property Sub-Type Condo Apartment
Property Description
Fully renovated one bedroom condo in the popular "La Renaissance". Nestled amongst the treetops with park views and steps away from the Rideau River. A true Euro feel, where sleek design meets modern functionality. The semi-open-concept bedroom, framed by expansive windows, is a serene retreat filled with natural light - offering picturesque views from morning to night. Sleek tile flooring flows throughout, while strategically placed mirrors amplify the sense of space and brightness. At the heart of the home, the chefs kitchen boasts premium finishes, sleek cabinetry, and abundant built-in storage, combining beauty and practicality. The spa-inspired bathroom provides a luxurious retreat, and the private patio is the perfect spot to relax and enjoy the surrounding tranquility. Located near Beechwood Village, steps from shops, cafes, and dining, this home blends urban energy with serene living. Its more than a home it's a lifestyle. Move-in ready and a brilliant location that is rich with amenities - see it!
Location
Province ON
County Ottawa
Community 3402 - Vanier
Area Ottawa
Rooms
Family Room No
Basement Other
Kitchen 1
Interior
Interior Features Primary Bedroom - Main Floor, Carpet Free
Cooling Wall Unit(s)
Laundry Common Area
Exterior
Parking Features Underground
Garage Spaces 1.0
Amenities Available Exercise Room, Bike Storage, Car Wash, Indoor Pool, Gym, Party Room/Meeting Room
Exposure South
Total Parking Spaces 1
Building
Locker None
Others
Pets Allowed Restricted
Read Less Info
Want to know what your home might be worth? Contact us for a FREE valuation!

Our team is ready to help you sell your home for the highest possible price ASAP
"My job is to find and attract mastery-based agents to the office, protect the culture, and make sure everyone is happy! "

