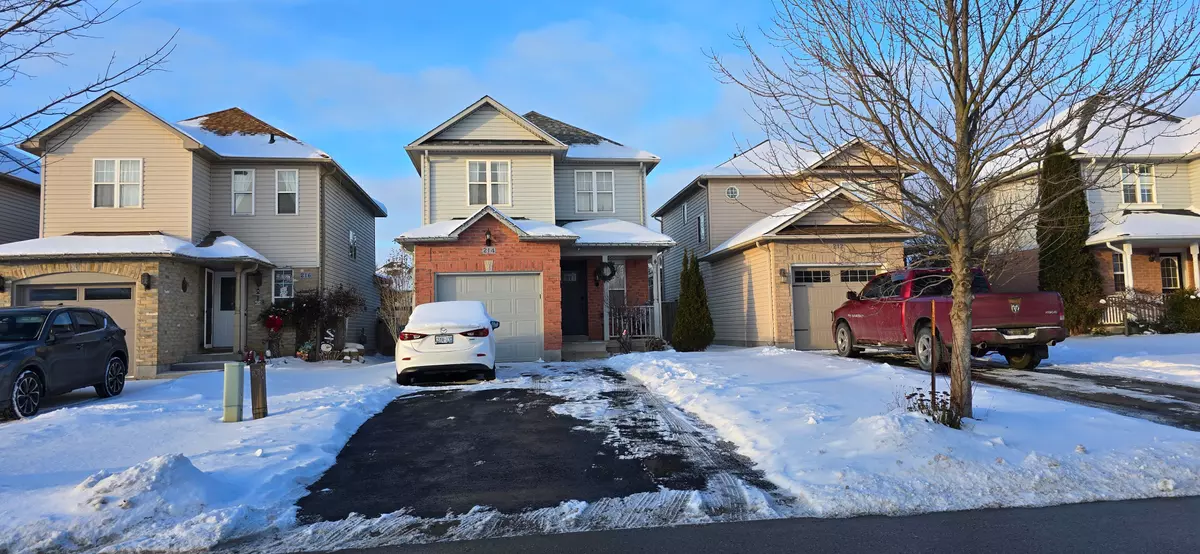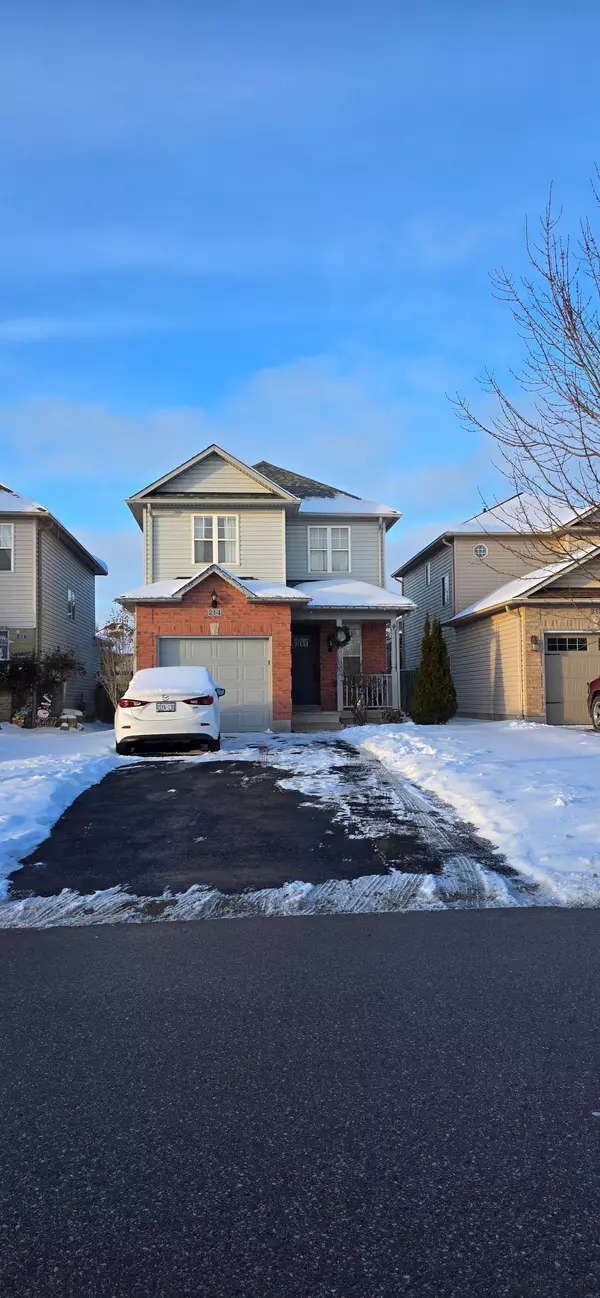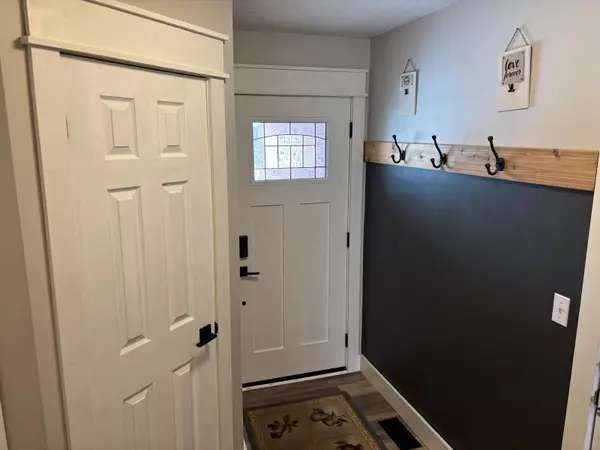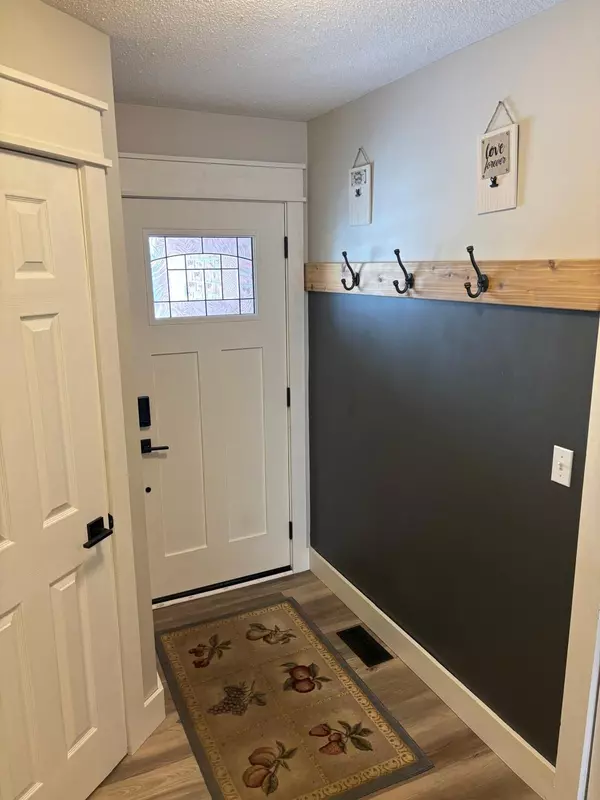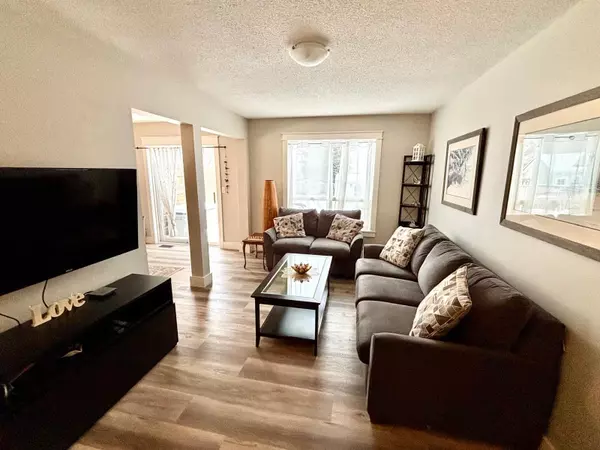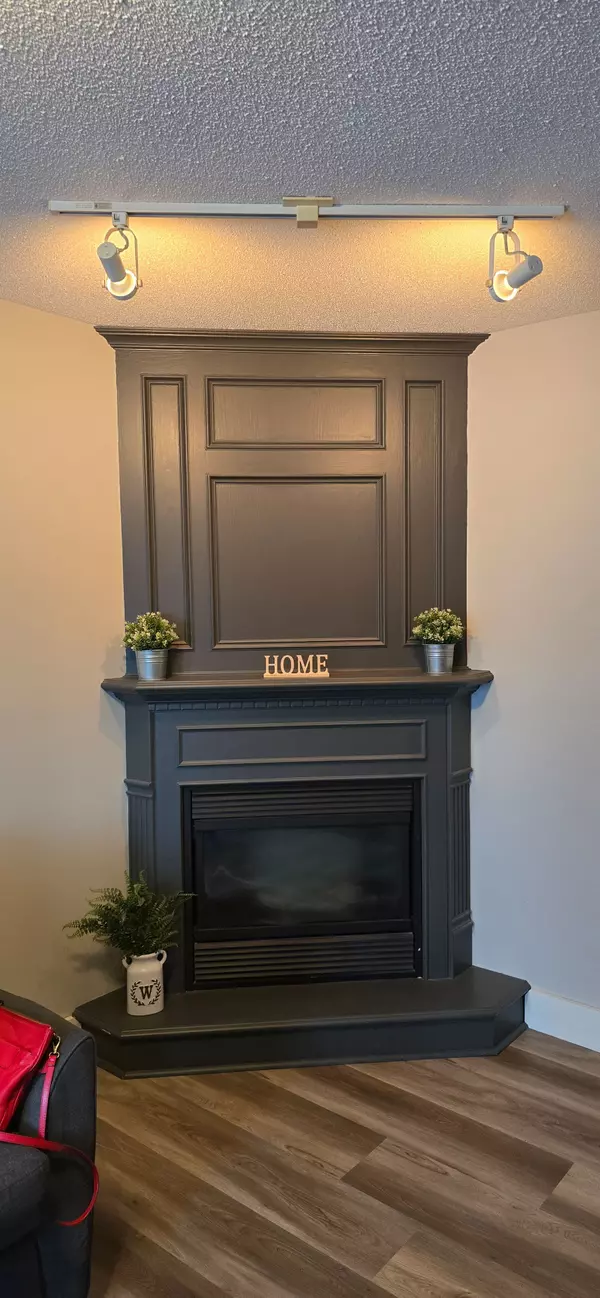$720,000
$699,900
2.9%For more information regarding the value of a property, please contact us for a free consultation.
3 Beds
3 Baths
SOLD DATE : 01/16/2025
Key Details
Sold Price $720,000
Property Type Single Family Home
Sub Type Detached
Listing Status Sold
Purchase Type For Sale
MLS Listing ID X11910391
Sold Date 01/16/25
Style 2-Storey
Bedrooms 3
Annual Tax Amount $3,399
Tax Year 2024
Property Description
Welcome to 214 Hilltop Dr, a Charming Detached Home in a Family-Friendly Neighborhood. You will not want to miss this gem of a home. This bright, well-maintained home is located in a desirable family-friendly neighborhood. Step inside to discover a spacious layout. The heart of the home is the kitchen, equipped with modern GE Slate-finished appliances (installed in 2018) that are both sleek and fingerprint-resistant. The quartz countertops, also installed in 2018, make cleaning a breeze and add a touch of luxury. Inside, the bright kitchen seamlessly flows into the eat-in breakfast area and cozy living room, creating an inviting atmosphere. The second floor includes three generously sized bedrooms, with the master suite featuring a 4-piece ensuite and a walk-in closet equipped with built in organizers. Step outside into the expansive fenced backyard, perfect for entertaining with a large garden shed built in 2019. Enjoy summer barbecues on the large wooden deck, built in 2020, surrounded by a privacy fence. There is also a ready-to-go hookup for a hot tub, offering a relaxing retreat right at home. Direct access from the garage to the home. The finished basement is a versatile space with endless possibilities. Currently used as a stylish open-concept office with a brick accent wall, it offers ample room for a home theater, recreation room, or gym. Dimmable Pot lights throughout the basement provide a warm, inviting ambiance. With updates throughout, including a new roof (2019), furnace (2020), A/C (2019), and Luxury Vinyl and hardwood floors (2018), Smart lock for front door, Front door camera, Nest home system, Water softener, Gas Fireplace, this home is truly move-in ready. Don't miss the opportunity to make this beautiful home yours and enjoy the perfect combination of modern updates and comfort!
Location
Province ON
County Waterloo
Area Waterloo
Zoning Residential
Rooms
Family Room No
Basement Finished
Kitchen 1
Interior
Interior Features Auto Garage Door Remote, Central Vacuum, Sump Pump, Suspended Ceilings, Water Softener
Cooling Central Air
Fireplaces Number 1
Fireplaces Type Natural Gas
Exterior
Exterior Feature Deck, Porch
Parking Features Private
Garage Spaces 5.0
Pool None
Roof Type Asphalt Shingle
Lot Frontage 29.53
Lot Depth 147.64
Total Parking Spaces 5
Building
Foundation Poured Concrete
Read Less Info
Want to know what your home might be worth? Contact us for a FREE valuation!

Our team is ready to help you sell your home for the highest possible price ASAP
"My job is to find and attract mastery-based agents to the office, protect the culture, and make sure everyone is happy! "

