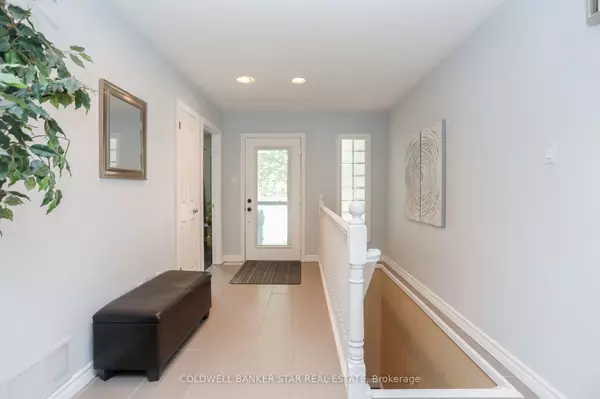$695,000
$725,000
4.1%For more information regarding the value of a property, please contact us for a free consultation.
3 Beds
2 Baths
SOLD DATE : 01/16/2025
Key Details
Sold Price $695,000
Property Type Single Family Home
Sub Type Detached
Listing Status Sold
Purchase Type For Sale
Approx. Sqft 1100-1500
Subdivision Nw
MLS Listing ID X9361284
Sold Date 01/16/25
Style Bungalow
Bedrooms 3
Annual Tax Amount $4,708
Tax Year 2024
Property Sub-Type Detached
Property Description
FEATURES OF THIS FINE HOME WITH AN INGROUND POOL: Welcome to 7 Wright Crescent located on a large landscaped and fenced lot with a beautiful kidney shaped 16' x 32' in-ground Pool. Located in north west St Thomas this home is only a short drive to London. As you enter this 1500 sq ft bungalow you find a guest friendly Foyer with ceramic tiled flooring, through French doors to a large Livingroom with hardwood flooring and a cozy gas fireplace, a Diningroom with sliding glass door 2023 to the Sundeck, a Kitchen with ceramic flooring and convenient main floor Laundry. There are 3 good sized Bedrooms, the Primary with a private door to the Sundeck plus a 4 piece Bath. The lower level features a large Recreation Room with another gas Fireplace, 2 extra rooms - currently setup as Bedrooms - that can be used for crafts or a Den, a 3 piece Bath, a Storage Room and a Cold Room. Outside you'll find a treed and landscaped lot, a double wide paved drive leading to a double car Garage with convenient inside entry to the home, a new composite Sundeck 2023 overlooking the perfect staycation inground pool with a newer vinyl liner 2020. Other features to note is Central Vacuum, Garden Shed, updated vinyl windows in Livingroom and Diningroom and a 200A hydro service - perfect for installing a connection to charge your electric vehicle. And it's only a short walk to the beautiful 1Password Park and the Dalewood nature trails.
Location
Province ON
County Elgin
Community Nw
Area Elgin
Zoning R1-5
Rooms
Family Room Yes
Basement Full, Finished
Kitchen 1
Interior
Interior Features Water Meter, Central Vacuum, Primary Bedroom - Main Floor, Water Heater
Cooling Central Air
Fireplaces Number 2
Fireplaces Type Natural Gas
Exterior
Exterior Feature Deck, Landscaped
Parking Features Private Double, Inside Entry
Garage Spaces 2.0
Pool Inground
Roof Type Asphalt Shingle
Lot Frontage 49.21
Lot Depth 131.23
Total Parking Spaces 6
Building
Foundation Concrete
Others
Security Features None
ParcelsYN No
Read Less Info
Want to know what your home might be worth? Contact us for a FREE valuation!

Our team is ready to help you sell your home for the highest possible price ASAP
"My job is to find and attract mastery-based agents to the office, protect the culture, and make sure everyone is happy! "






